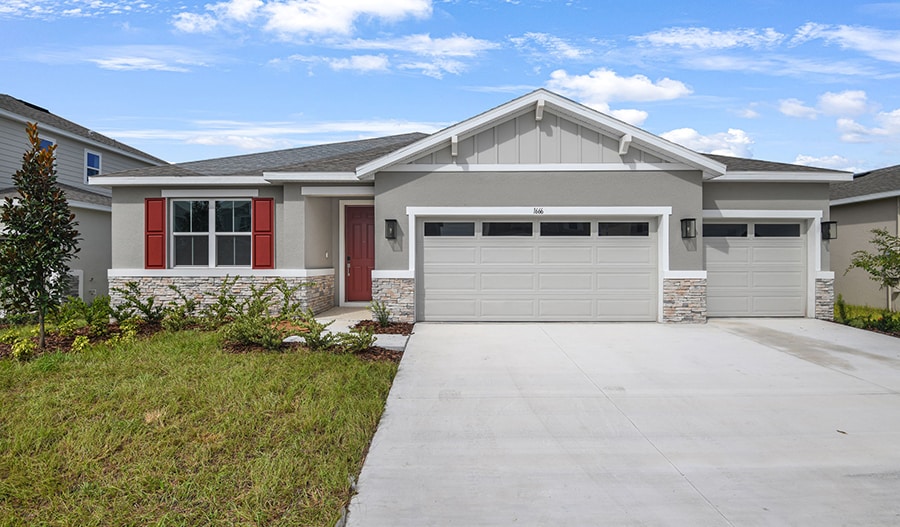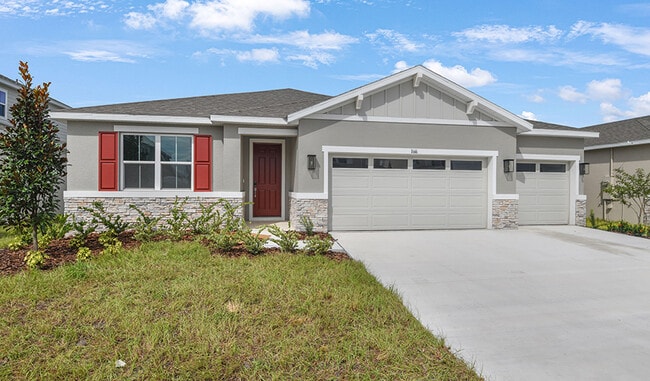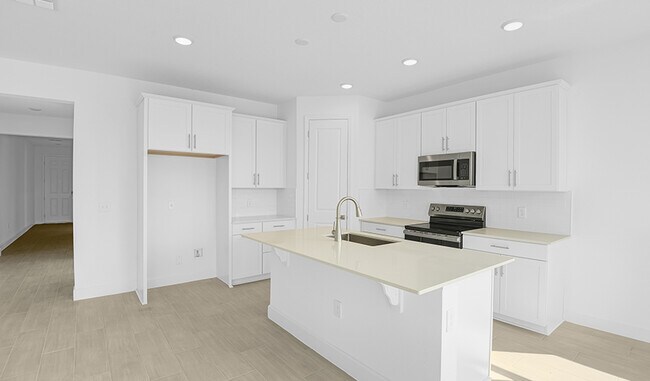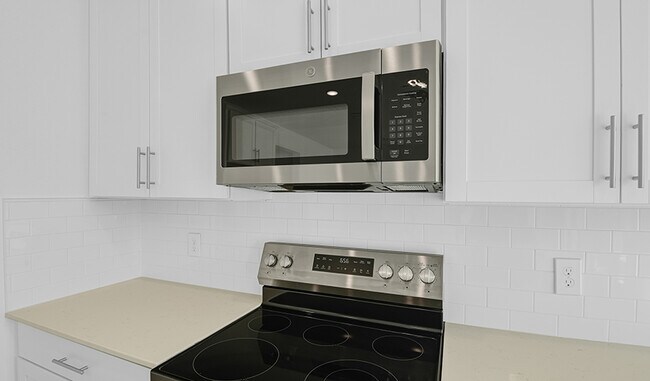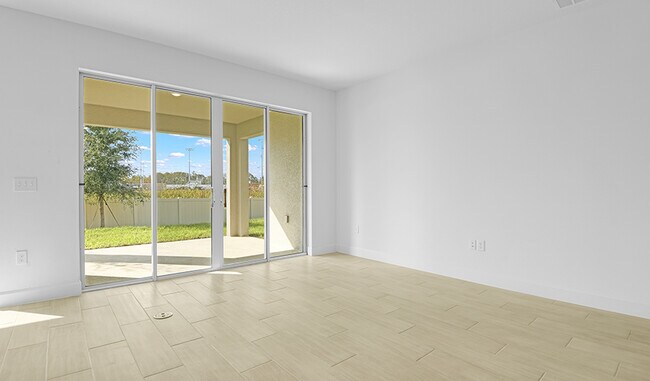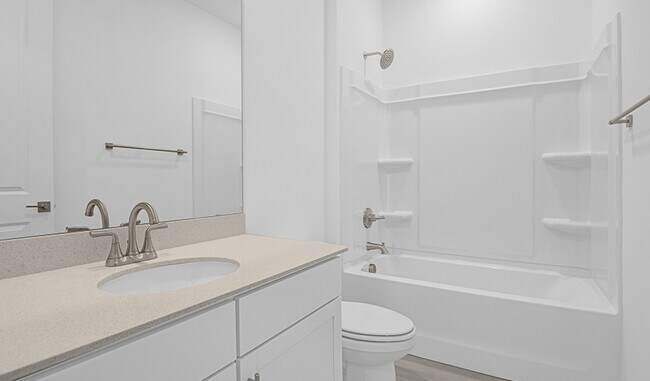
1666 Crooked Creek St St. Cloud, FL 34771
Pine Grove ReserveEstimated payment $3,072/month
Highlights
- New Construction
- Community Pool
- 1-Story Property
- Clubhouse
- Park
About This Home
Explore this ranch-style Tarragon home! Included features: a charming covered entry; a quiet study; a well-appointed kitchen boasting 42" white cabinets, stainless-steel appliances, quartz countertops, a center island, a walk-in pantry, and an adjacent dining nook; an open great room with center-meet doors leading onto a covered patio; a lavish primary suite showcasing a walk-in closet and a private bath with double sinks and a separate shower and soaking tub; three secondary bedrooms; two full baths; a mudroom with built-in cabinetry and quartz countertops; and a convenient laundry room. This could be your dream home!
Builder Incentives
fixed rate or up to $35K in Flex Funds!
See this week's hot homes!
Download our FREE guide & stay on the path to healthy credit.
Sales Office
| Monday - Tuesday |
10:00 AM - 6:00 PM
|
| Wednesday |
12:00 PM - 6:00 PM
|
| Thursday - Saturday |
10:00 AM - 6:00 PM
|
| Sunday |
11:00 AM - 6:00 PM
|
Home Details
Home Type
- Single Family
Parking
- 3 Car Garage
Home Design
- New Construction
Interior Spaces
- 1-Story Property
Bedrooms and Bathrooms
- 4 Bedrooms
- 3 Full Bathrooms
Community Details
Recreation
- Community Pool
- Park
Additional Features
- Property has a Home Owners Association
- Clubhouse
Map
Other Move In Ready Homes in Pine Grove Reserve
About the Builder
- 1693 Crooked Creek St
- 1699 Crooked Creek St
- 1712 Crooked Creek St
- Pine Grove Reserve
- 1718 Crooked Creek St
- 0 Bass Hwy Unit MFRS5135139
- 6019 Forest Perch Dr
- 5855 Nova Rd
- 1406 Groveline Rd
- 1703 Groveline Rd
- 1577 Groveline Rd
- 1571 Groveline Rd
- 1565 Groveline Rd
- 1559 Groveline Rd
- 5850 Ali Grace Dr
- 6134 Success Way
- 6128 Success Way
- Trinity Place
- Trinity Place - 50' Wide
- 6050 Vision Rd
