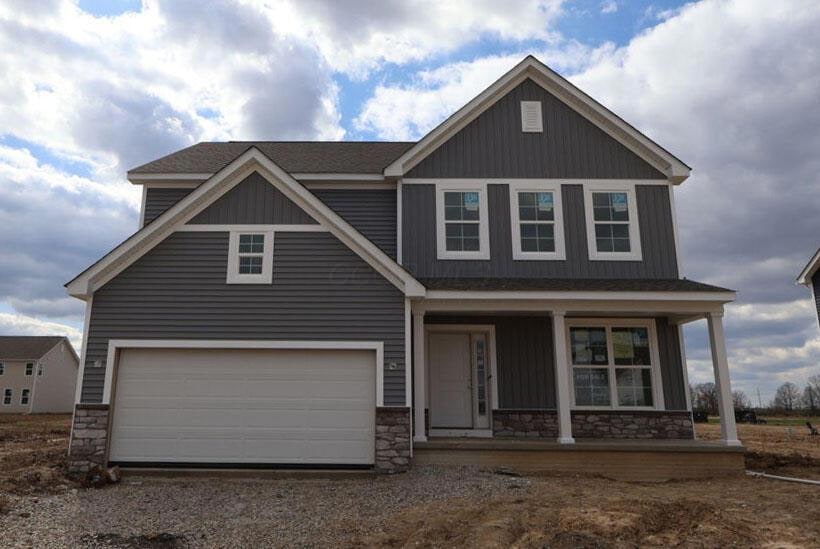
1666 Marie Way Delaware, OH 43015
Berlin NeighborhoodHighlights
- New Construction
- Clubhouse
- Community Pool
- Cheshire Elementary School Rated A
- Bonus Room
- 2 Car Attached Garage
About This Home
As of July 2025Welcome to 1666 Marie Way, a stunning 4-bedroom, 3-bathroom new construction home located in vibrant Delaware. This modern 2-story property offers a perfect balance of style, functionality, and comfort—designed to elevate your lifestyle.
Enter in from the covered porch and be greeted by a flex room, perfect for a home office, play room, or whatever suits your needs! Continue through the bright and airy open floorplan, where spacious living areas flow seamlessly into the heart of the home: the kitchen. This chef-inspired kitchen features a large center island, ideal for meal prep, casual dining, or gathering with friends and family. With its sleek finishes, modern appliances, and ample storage, this kitchen is designed to impress and inspire your culinary creativity.
This home provides room to grow and adapt to your family's needs. Each of the four bedrooms is thoughtfully designed to serve as a cozy retreat, offering plenty of natural light and a warm atmosphere for rest and relaxation. The owner's suite is a true highlight, featuring a luxurious en-suite bathroom with modern fixtures and a dual-sink vanity—a perfect escape at the end of a long day.
Need even more space? The full basement offers limitless possibilities for future customization. Whether you dream of a home gym, media room, or additional living space, this area is ready to accommodate your vision. The 2-car garage provides added convenience, making parking and storage a breeze.
This home is more than just a house—it's a blank canvas ready for you to personalize and make your own. Imagine creating lasting memories in a space designed to meet your needs and reflect your unique style.
Don't miss the chance to call 1666 Marie Way your new home!
Last Agent to Sell the Property
New Advantage, LTD License #2012000878 Listed on: 05/19/2025
Home Details
Home Type
- Single Family
Year Built
- Built in 2025 | New Construction
HOA Fees
- $67 Monthly HOA Fees
Parking
- 2 Car Attached Garage
Home Design
- Vinyl Siding
- Stone Exterior Construction
Interior Spaces
- 2,474 Sq Ft Home
- 2-Story Property
- Insulated Windows
- Family Room
- Bonus Room
- Laundry on upper level
- Basement
Kitchen
- Gas Range
- Microwave
- Dishwasher
Flooring
- Carpet
- Ceramic Tile
- Vinyl
Bedrooms and Bathrooms
Additional Features
- Patio
- 0.26 Acre Lot
- Forced Air Heating and Cooling System
Listing and Financial Details
- Home warranty included in the sale of the property
- Assessor Parcel Number 418-240-24-006-000
Community Details
Overview
- Association Phone (614) 539-7726
- Omni HOA
Amenities
- Clubhouse
Recreation
- Community Pool
- Park
- Bike Trail
Similar Homes in Delaware, OH
Home Values in the Area
Average Home Value in this Area
Property History
| Date | Event | Price | Change | Sq Ft Price |
|---|---|---|---|---|
| 07/31/2025 07/31/25 | Sold | $529,390 | 0.0% | $214 / Sq Ft |
| 05/20/2025 05/20/25 | Pending | -- | -- | -- |
| 05/19/2025 05/19/25 | For Sale | $529,390 | -- | $214 / Sq Ft |
Tax History Compared to Growth
Agents Affiliated with this Home
-

Seller's Agent in 2025
Dan Tartabini
New Advantage, LTD
(614) 301-0242
21 in this area
1,718 Total Sales
-

Buyer's Agent in 2025
Komal Panchal
Red 1 Realty
(773) 979-0537
1 in this area
34 Total Sales
Map
Source: Columbus and Central Ohio Regional MLS
MLS Number: 225017439
- 1626 Stinson Rd
- 1635 Marie Way
- 2646 Charlotte Way
- 2685 Charlotte Way
- 2727 Charlotte Way
- 1705 Stinson Rd
- 1655 Longhill Dr
- 3173 Brian Way
- 1674 Stinson Rd
- 1762 Stinson Rd
- 1528 Maple Heights Dr
- 3208 Brian Way
- 3435 Wittinghill Ct
- 2763 Charlotte Way
- 1535 Marie Way
- 3068 Patricia Ann Way
- 3473 Wittinghill Ct
- 1749 Stinson Rd
- 1763 Stinson Rd
- 3052 Patricia Ann Way





