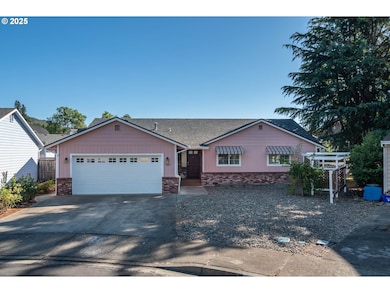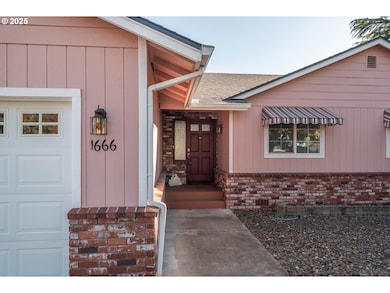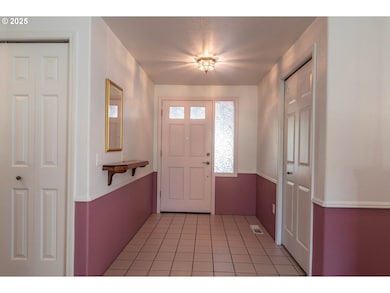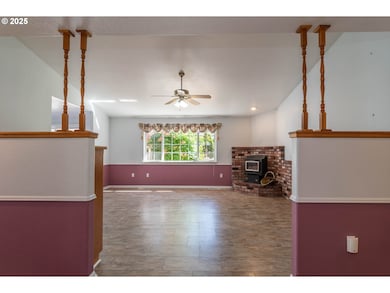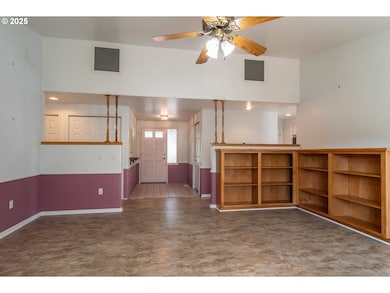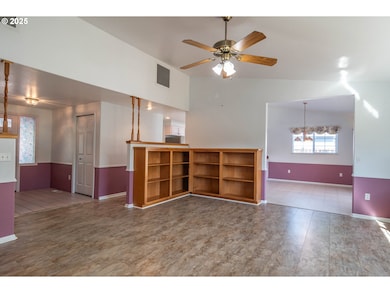
$329,500
- 3 Beds
- 2 Baths
- 1,306 Sq Ft
- 1237 SE Washington Ave
- Roseburg, OR
This brand new 2025 build is just what you're looking for! In the heart of downtown within walking distance of locally owned shops, restaurants and entertainment. Peacefully located on a dead end road! Open floor plan for entertaining. Large kitchen (two options for layout as seen in photos) with granite countertops, stainless steel appliances and tons of storage space. Two floor plan options if
Shae Ellison Platinum Realty

