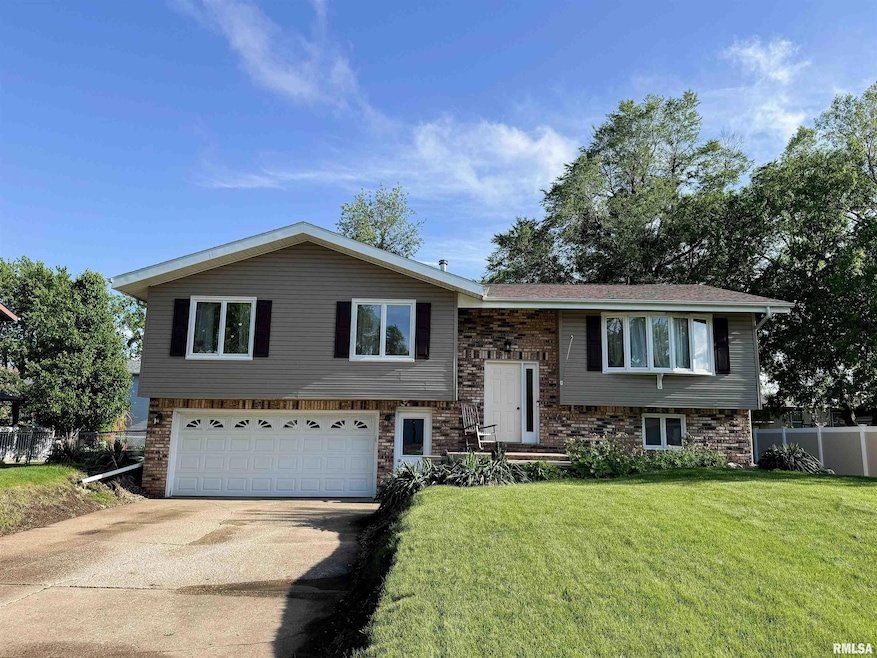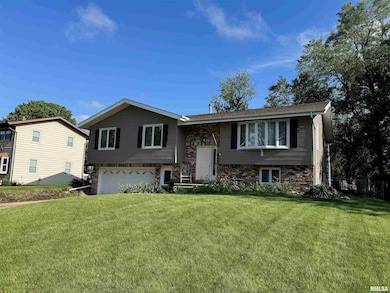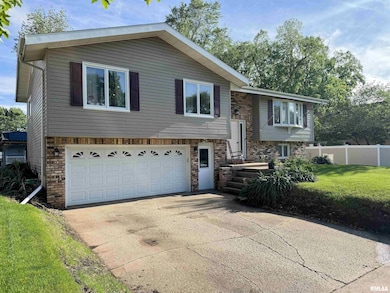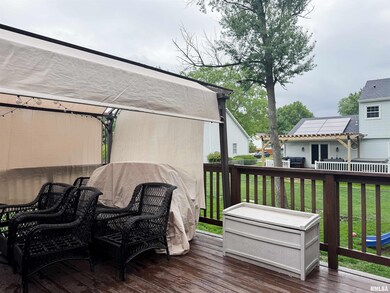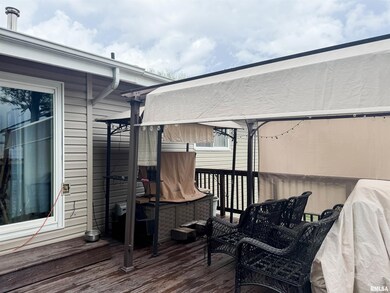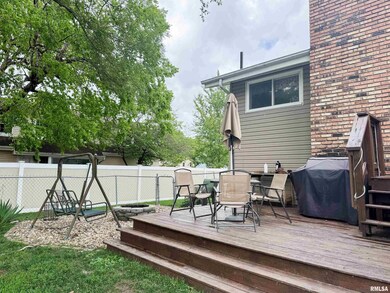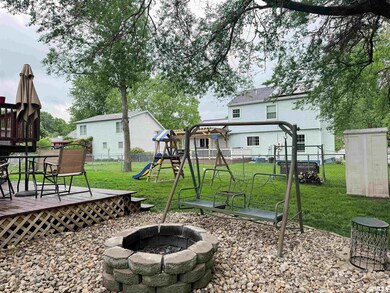
$155,000
- 3 Beds
- 1.5 Baths
- 1,450 Sq Ft
- 730 Jefferson St
- Galesburg, IL
Warm and Welcoming Home Filled with Warmth, Charm, and Character featuring natural wood work, hardwood flooring, built-ins, stained and beveled glass. Covered front porch perfect for evening visits and casual conversation. Formal living room offers nice space, hardwood flooring, window seat, accented with natural wood and stained glass. Formal dining room also features stained glass windows in
Thomas Knapp RE/MAX Preferred Properties
