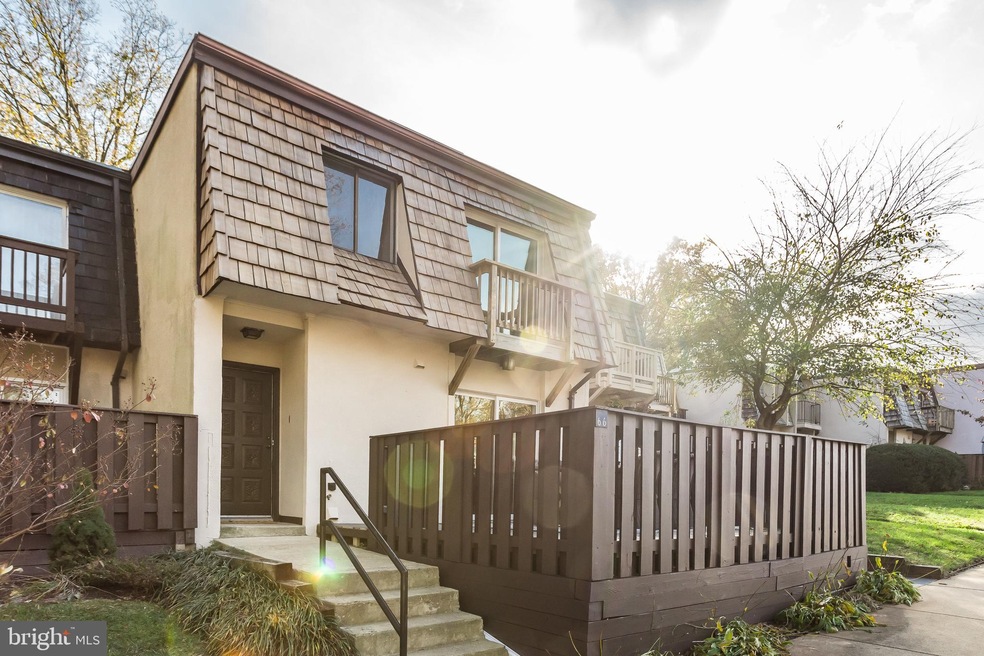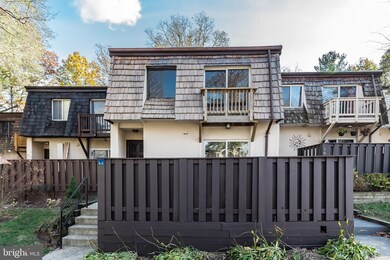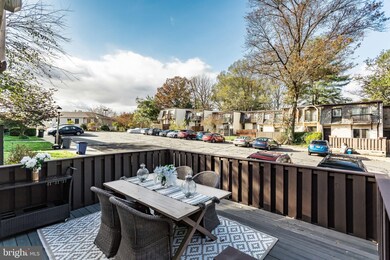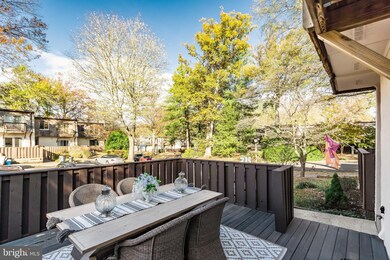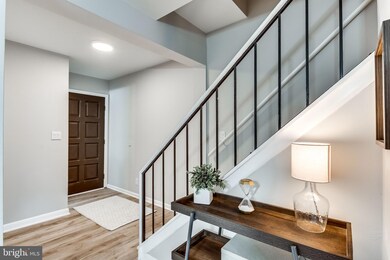
1666 Valencia Way Reston, VA 20190
Tall Oaks/Uplands NeighborhoodEstimated Value: $583,000 - $646,244
Highlights
- Gourmet Kitchen
- Open Floorplan
- Deck
- Langston Hughes Middle School Rated A-
- Community Lake
- Contemporary Architecture
About This Home
As of December 2019If you are looking for a turn key home in Reston....this is it! Fantastic opportunity to own a completely renovated home with convenient access to Reston Town Center, 267, Wiehle Metro and more! The main level is open and features brand new luxury vinyl plank floors, the open living room showcases a wood burning fireplace and 2 sliding glass doors that open to the new rear composite deck and fenced yard! The main level living and dining combination with the open exterior space is ideal for those that love entertaining. Whether you love to cook, or love to "reheat" you will LOVE this new kitchen with 42" white shaker cabinets, new stainless steel appliances, custom subway tile backsplash and sliding glass door to the new front composite deck! Dine Al fresco and enjoy the crisp fall weather! Unwind, relax and hang out with a warm fire this Fall and Winter on the main level while watching the leaves or SNOW fall, or head downstairs to the finished lower level with full bath, den/guest space or the finished recreation room with lots of storage space, office nook, game space and fresh carpet with 2 new windows! The luxury laminate floors continue to the upper level along with a remodeled guest bathroom with subway tile and gray linen tile floors brand new tub and shower surround, granite counters and custom vanity, as well as 2 ample sized guest bedrooms! Guest bedroom 2 even has its own balcony! The master suite features double closets and a deck overlooking the rear yard, completely renovated designer bathroom with custom penny tile and gorgeous 12 x 24 shower surround, new vanity, commode & lighting in all bathrooms! Newer HVAC Newer Water Heater New Rear Cedar Shake Roof Freshly landscaped rear yard New Composite decking in front and rear yard New Sod New lighting through out Freshly painted through out New Carpet New Windows in Lower level 2 New Sliding Glass doors on Front of home New New New
Last Agent to Sell the Property
Real Broker, LLC License #0225102469 Listed on: 11/08/2019

Townhouse Details
Home Type
- Townhome
Est. Annual Taxes
- $4,847
Year Built
- Built in 1972 | Remodeled in 2019
Lot Details
- 1,436 Sq Ft Lot
- Privacy Fence
- Back Yard Fenced
- Property is in very good condition
HOA Fees
- $58 Monthly HOA Fees
Home Design
- Contemporary Architecture
- Spanish Architecture
- Shake Roof
- Shingle Roof
- Stucco
- Cedar
Interior Spaces
- Property has 3 Levels
- Open Floorplan
- Recessed Lighting
- 1 Fireplace
- Combination Dining and Living Room
- Den
- Recreation Room
- Vinyl Flooring
Kitchen
- Gourmet Kitchen
- Stove
- Microwave
- Ice Maker
- Dishwasher
- Upgraded Countertops
- Disposal
Bedrooms and Bathrooms
- 3 Bedrooms
- En-Suite Primary Bedroom
- En-Suite Bathroom
Laundry
- Dryer
- Washer
Finished Basement
- Heated Basement
- Basement Fills Entire Space Under The House
- Connecting Stairway
- Interior Basement Entry
- Basement Windows
Parking
- On-Street Parking
- Parking Lot
- Off-Street Parking
- 2 Assigned Parking Spaces
- Unassigned Parking
Schools
- Forest Edge Elementary School
- Hughes Middle School
- South Lakes High School
Additional Features
- Deck
- Forced Air Heating and Cooling System
Listing and Financial Details
- Tax Lot 4
- Assessor Parcel Number 0181 05010004
Community Details
Overview
- Association fees include pool(s), reserve funds, snow removal
- Reston Associatio HOA
- Reston Subdivision
- Property Manager
- Community Lake
Amenities
- Common Area
- Community Center
Recreation
- Tennis Courts
- Community Basketball Court
- Community Playground
- Community Pool
- Jogging Path
- Bike Trail
Pet Policy
- Pets Allowed
Ownership History
Purchase Details
Home Financials for this Owner
Home Financials are based on the most recent Mortgage that was taken out on this home.Similar Homes in Reston, VA
Home Values in the Area
Average Home Value in this Area
Purchase History
| Date | Buyer | Sale Price | Title Company |
|---|---|---|---|
| Leu Lisa | $455,000 | Psr Title Llc |
Mortgage History
| Date | Status | Borrower | Loan Amount |
|---|---|---|---|
| Open | Leu Lisa | $434,000 | |
| Closed | Leu Lisa | $432,250 |
Property History
| Date | Event | Price | Change | Sq Ft Price |
|---|---|---|---|---|
| 12/05/2019 12/05/19 | Sold | $455,000 | +3.4% | $226 / Sq Ft |
| 11/08/2019 11/08/19 | For Sale | $439,900 | -- | $219 / Sq Ft |
Tax History Compared to Growth
Tax History
| Year | Tax Paid | Tax Assessment Tax Assessment Total Assessment is a certain percentage of the fair market value that is determined by local assessors to be the total taxable value of land and additions on the property. | Land | Improvement |
|---|---|---|---|---|
| 2024 | $5,877 | $487,550 | $120,000 | $367,550 |
| 2023 | $5,869 | $499,280 | $120,000 | $379,280 |
| 2022 | $5,872 | $493,250 | $120,000 | $373,250 |
| 2021 | $5,631 | $461,390 | $110,000 | $351,390 |
| 2020 | $5,197 | $422,380 | $100,000 | $322,380 |
| 2019 | $4,847 | $393,940 | $100,000 | $293,940 |
| 2018 | $4,530 | $393,940 | $100,000 | $293,940 |
| 2017 | $4,655 | $385,380 | $100,000 | $285,380 |
| 2016 | $4,594 | $381,110 | $100,000 | $281,110 |
| 2015 | $4,135 | $355,550 | $100,000 | $255,550 |
| 2014 | $4,126 | $355,550 | $100,000 | $255,550 |
Agents Affiliated with this Home
-
Lauryn Eadie

Seller's Agent in 2019
Lauryn Eadie
Real Broker, LLC
(703) 898-4771
15 in this area
298 Total Sales
-
Saliq Khawar

Buyer's Agent in 2019
Saliq Khawar
Pearson Smith Realty, LLC
(571) 235-6383
114 Total Sales
Map
Source: Bright MLS
MLS Number: VAFX1097776
APN: 0181-05010004
- 1636 Valencia Way
- 1503 Farsta Ct
- 1669 Bandit Loop Unit 107A
- 1669 Bandit Loop Unit 209A
- 1669 Bandit Loop Unit 101A
- 1669 Bandit Loop Unit 206A
- 1675 Bandit Loop Unit 202B
- 1653 Bandit Loop
- 1526 Scandia Cir
- 1658 Parkcrest Cir Unit 2C/300
- 1534 Scandia Cir
- 1665 Parkcrest Cir Unit 5C/201
- 1675 Parkcrest Cir Unit 4E/300
- 1535 Park Glen Ct
- 11219 S Shore Rd
- 11204 Chestnut Grove Square Unit 206
- 11208 Chestnut Grove Square Unit 112
- 11220 Chestnut Grove Square Unit 222
- 11212 Chestnut Grove Square Unit 313
- 1578 Moorings Dr Unit 4B/12B
- 1666 Valencia Way
- 1668 Valencia Way
- 1664 Valencia Way
- 1670 Valencia Way
- 1662 Valencia Way
- 1660 Valencia Way
- 1672 Valencia Way
- 1658 Valencia Way
- 1654 Valencia Way
- 1640 Valencia Way
- 1657 Valencia Way
- 1638 Valencia Way
- 1642 Valencia Way
- 1659 Valencia Way
- 1661 Valencia Way
- 1644 Valencia Way
- 1655 Valencia Way
- 1650 Valencia Way
- 1648 Valencia Way
- 1646 Valencia Way
