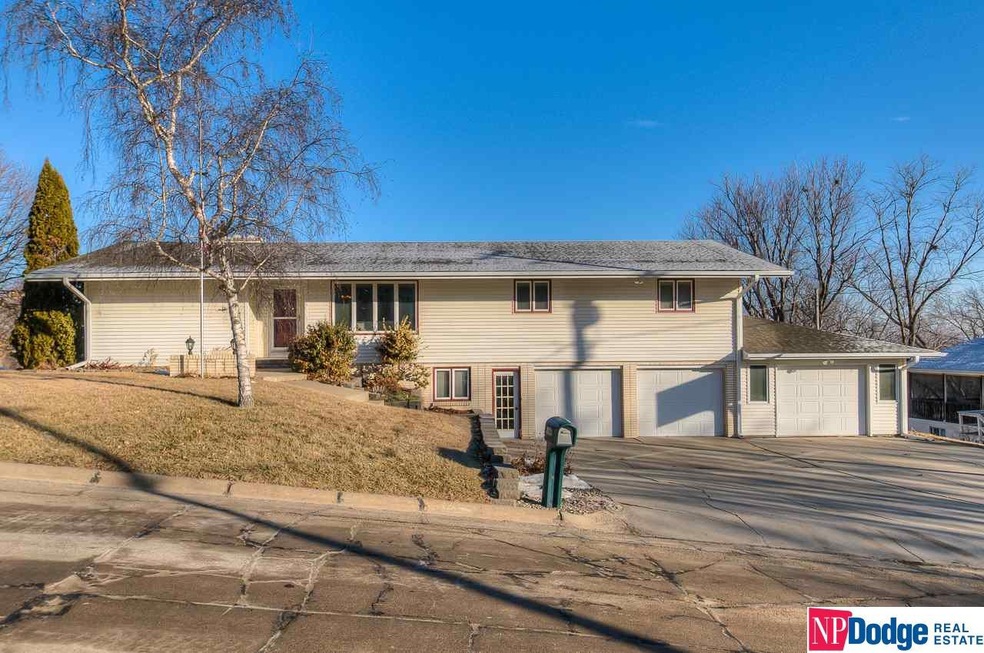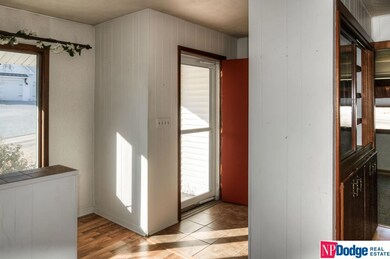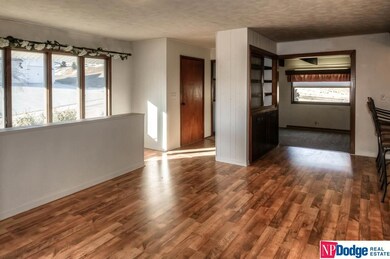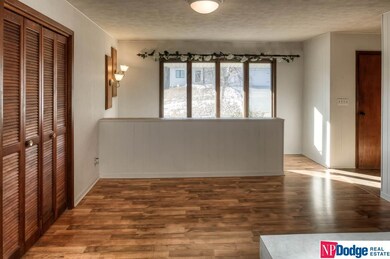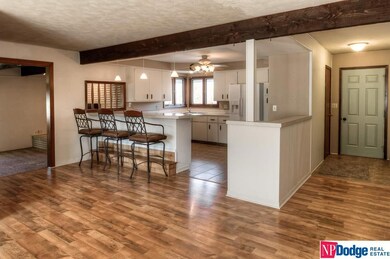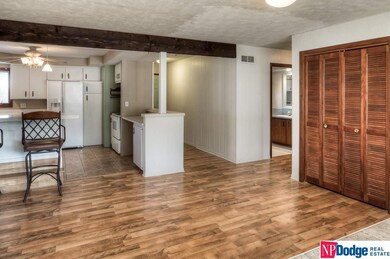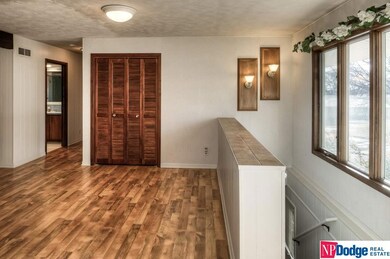
Highlights
- Deck
- Raised Ranch Architecture
- Corner Lot
- Family Room with Fireplace
- Main Floor Bedroom
- No HOA
About This Home
As of October 2022You’ll love the location and all the living space in this home! Nice home featuring over 2,600 FSF, 3 bedrooms, and 3 baths. Beautiful living room has fireplace and flows into open dining room and kitchen with breakfast bar. Spacious master bedroom has walk in closet and attached bath. Large family room with fireplace and rec room in lower level provide great entertaining space. Home office in lower level. Main floor laundry. New carpet on main floor in 2020. Newer water heater. Huge deck is perfect for relaxing or a BBQ. Oversized 3 car garage and 2 driveways. Storage shed for all your outdoor equipment. Corner lot with sprinkler system. Quiet location close to city park, swimming pool, and YMCA.
Last Agent to Sell the Property
NP Dodge RE Sales Inc WA Cty Brokerage Phone: 402-427-3852 License #20000485 Listed on: 02/12/2020

Co-Listed By
NP Dodge RE Sales Inc WA Cty Brokerage Phone: 402-427-3852 License #20040964
Last Buyer's Agent
Jody Sundell
NP Dodge RE Sales Inc WA Cty License #20040305

Home Details
Home Type
- Single Family
Est. Annual Taxes
- $4,011
Year Built
- Built in 1969
Lot Details
- 8,276 Sq Ft Lot
- Lot Dimensions are 75 x 110
- Corner Lot
- Lot Has A Rolling Slope
- Sprinkler System
Parking
- 3 Car Attached Garage
- Garage Door Opener
Home Design
- Raised Ranch Architecture
- Block Foundation
- Composition Roof
- Vinyl Siding
Interior Spaces
- Ceiling Fan
- Wood Burning Fireplace
- Family Room with Fireplace
- 2 Fireplaces
- Living Room with Fireplace
Kitchen
- <<OvenToken>>
- Dishwasher
Flooring
- Wall to Wall Carpet
- Laminate
- Ceramic Tile
Bedrooms and Bathrooms
- 3 Bedrooms
- Main Floor Bedroom
- Walk-In Closet
Laundry
- Dryer
- Washer
Partially Finished Basement
- Walk-Out Basement
- Basement Windows
Outdoor Features
- Deck
- Shed
Schools
- Blair Elementary School
- Otte Blair Middle School
- Blair High School
Utilities
- Forced Air Heating and Cooling System
- Heating System Uses Gas
- Phone Available
- Cable TV Available
Community Details
- No Home Owners Association
- Ray's Addition Subdivision
Listing and Financial Details
- Assessor Parcel Number 890057295
Ownership History
Purchase Details
Purchase Details
Home Financials for this Owner
Home Financials are based on the most recent Mortgage that was taken out on this home.Purchase Details
Home Financials for this Owner
Home Financials are based on the most recent Mortgage that was taken out on this home.Similar Homes in Blair, NE
Home Values in the Area
Average Home Value in this Area
Purchase History
| Date | Type | Sale Price | Title Company |
|---|---|---|---|
| Quit Claim Deed | -- | None Listed On Document | |
| Warranty Deed | $295,000 | Ambassador Title | |
| Warranty Deed | $225,000 | None Available |
Mortgage History
| Date | Status | Loan Amount | Loan Type |
|---|---|---|---|
| Previous Owner | $295,000 | VA | |
| Previous Owner | $220,433 | FHA | |
| Previous Owner | $167,500 | Credit Line Revolving | |
| Previous Owner | $0 | Unknown | |
| Previous Owner | $50,000 | Credit Line Revolving |
Property History
| Date | Event | Price | Change | Sq Ft Price |
|---|---|---|---|---|
| 10/07/2022 10/07/22 | Sold | $295,000 | 0.0% | $111 / Sq Ft |
| 09/14/2022 09/14/22 | Pending | -- | -- | -- |
| 09/14/2022 09/14/22 | For Sale | $295,000 | +31.4% | $111 / Sq Ft |
| 04/03/2020 04/03/20 | Sold | $224,500 | -1.5% | $85 / Sq Ft |
| 02/29/2020 02/29/20 | Pending | -- | -- | -- |
| 02/11/2020 02/11/20 | For Sale | $228,000 | -- | $86 / Sq Ft |
Tax History Compared to Growth
Tax History
| Year | Tax Paid | Tax Assessment Tax Assessment Total Assessment is a certain percentage of the fair market value that is determined by local assessors to be the total taxable value of land and additions on the property. | Land | Improvement |
|---|---|---|---|---|
| 2024 | $3,336 | $292,190 | $17,325 | $274,865 |
| 2023 | $4,123 | $264,705 | $17,325 | $247,380 |
| 2022 | $4,443 | $240,895 | $17,325 | $223,570 |
| 2021 | $4,223 | $224,430 | $17,325 | $207,105 |
| 2020 | $4,310 | $222,620 | $17,325 | $205,295 |
| 2019 | $4,011 | $198,680 | $17,325 | $181,355 |
| 2018 | $3,791 | $187,085 | $17,325 | $169,760 |
| 2017 | $3,491 | $178,300 | $17,325 | $160,975 |
| 2016 | $3,480 | $178,300 | $17,325 | $160,975 |
| 2015 | $3,304 | $171,275 | $17,325 | $153,950 |
| 2014 | $3,304 | $171,275 | $17,325 | $153,950 |
Agents Affiliated with this Home
-
J
Seller's Agent in 2022
Jody Sundell
NP Dodge Real Estate Sales, Inc.
-
Julie Brunner Deshazo

Buyer's Agent in 2022
Julie Brunner Deshazo
BHHS Ambassador Real Estate
(402) 980-4356
94 Total Sales
-
David Jensen

Seller's Agent in 2020
David Jensen
NP Dodge Real Estate Sales, Inc.
(402) 427-3852
130 Total Sales
-
Travis Svendgard
T
Seller Co-Listing Agent in 2020
Travis Svendgard
NP Dodge Real Estate Sales, Inc.
(402) 533-9911
125 Total Sales
Map
Source: Great Plains Regional MLS
MLS Number: 22003220
APN: 890057295
- 1209 S 16th St
- 1468 Oak Dr
- 655 S 18th St
- 1341 Wilbur St
- TBD Maple Dr
- 1308 Maple Dr
- 1314 Maple Dr
- 1465 Grant St
- 2058 Colfax St
- 715 S 10th St
- 800 S 10th St
- Lot 3 County Road 14
- Lot 1 Country Road 14
- Lot 2 County Road 14
- Lot 13 Southern Ridge
- 1916 Lincoln St
- Lot 2 County Road P33
- Lot 23 and 24 Lakeland Estates
- 1943 Washington St
- 890 S 25th St
