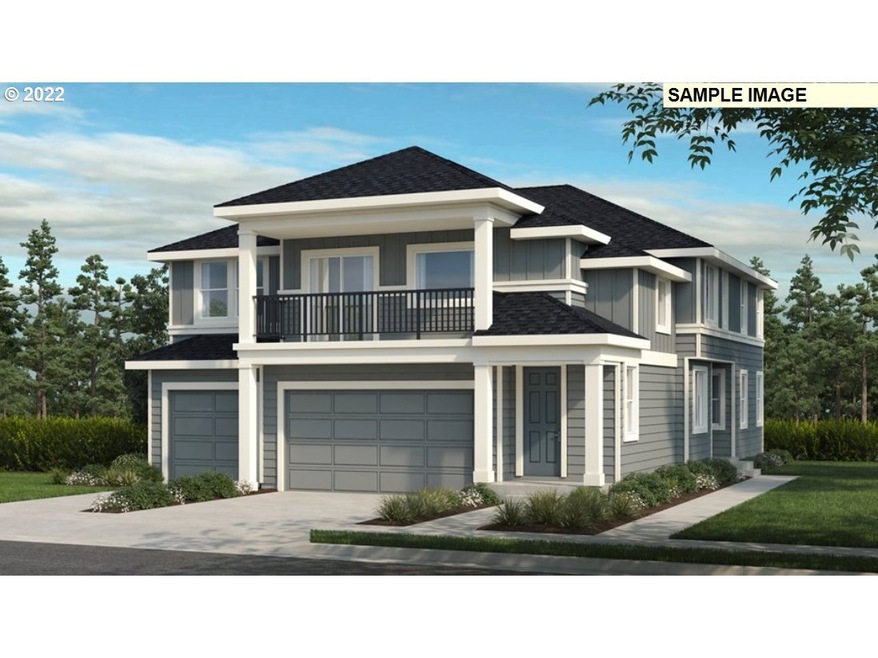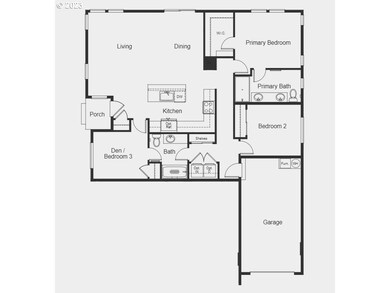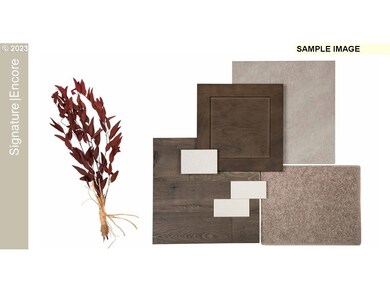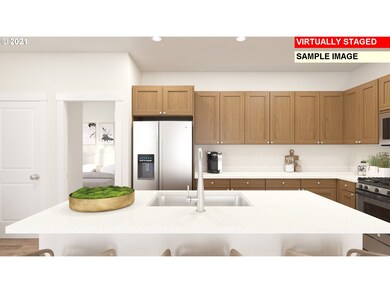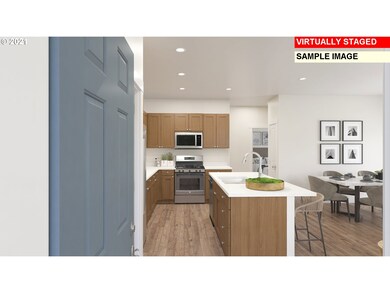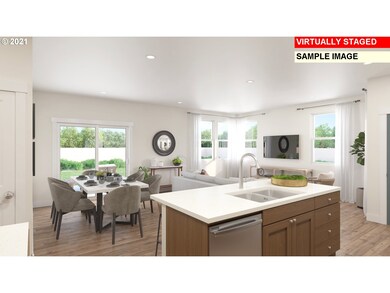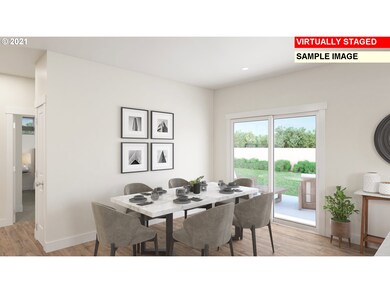
$449,000
- 3 Beds
- 2.5 Baths
- 1,539 Sq Ft
- 14411 SW Barrows Rd
- Unit 14411
- Beaverton, OR
Welcome to your dream townhouse-style condominium in Beaverton! Step into this thoughtfully designed home that combines both comfort and style. As you enter, you'll be greeted by an inviting floor plan that seamlessly connects the living room, dining room, kitchen, and breakfast nook area. The airy vaulted ceilings in the living room fill the space with natural light, creating a space that's
Dustin Slack NextHome Next Chapter
