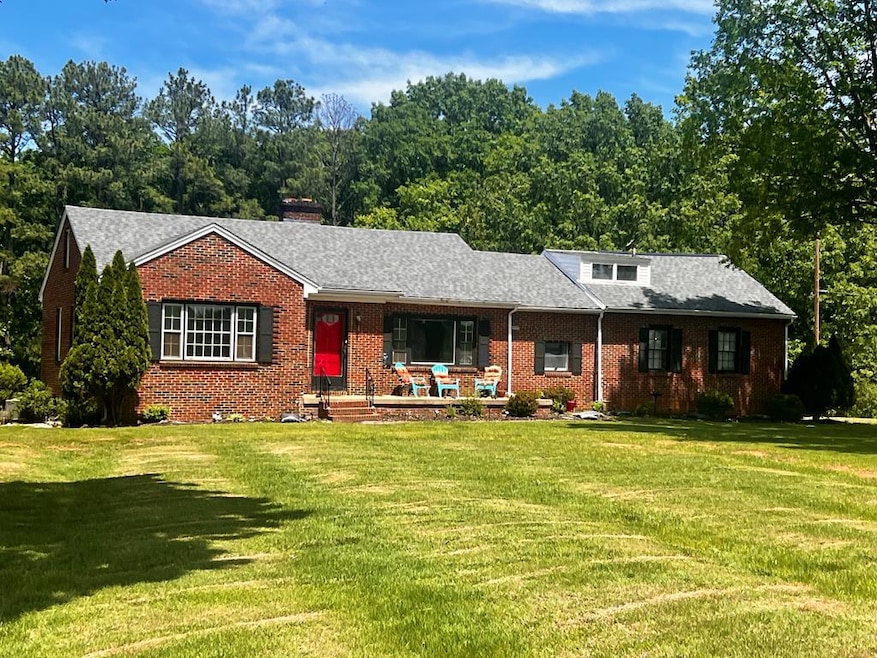
16667 W James Anderson Hwy Buckingham, VA 23921
Estimated payment $1,949/month
Highlights
- 4.85 Acre Lot
- Forced Air Heating and Cooling System
- 1-Story Property
- Brick Veneer
- 2 Car Garage
About This Home
Motivated Seller! Enjoy farm views in a prime location near US 15 & US 60. Solid brick home offers 2,157 sq ft of living space with 3 bedrooms, 2 full baths, hardwood floors, fireplace, large kitchen, all-season sunroom, bedroom over garage has full bath & storage room. Full, unfinished basement has W/D with walkout onto the large backyard patio. Attached 2-car garage, detached 1-car garage with new roof & additional out building. Major updates include new septic system, roof, electrical panel, water heater (last 5 years) and a new garage door. There's a propane wall heater, underground power lines & generator inlet for emergencies. High-speed internet access. Middle & high schools within a half mile. VA State Police, Sheriff Dept & courthouse within 2 miles. Let's put a deal together.
Listing Agent
Tri County Realty & Auction Brokerage Phone: 4349839965 License #0225102567 Listed on: 05/23/2025
Home Details
Home Type
- Single Family
Est. Annual Taxes
- $1,183
Year Built
- Built in 1956
Lot Details
- 4.85 Acre Lot
Parking
- 2 Car Garage
- Gravel Driveway
- Open Parking
Home Design
- Brick Veneer
- Permanent Foundation
- Block Foundation
- Composition Roof
- Asphalt Roof
- Stick Built Home
Interior Spaces
- 2,157 Sq Ft Home
- 1-Story Property
- Fireplace Features Masonry
- Casement Windows
Kitchen
- Oven or Range
- Dishwasher
Bedrooms and Bathrooms
- 3 Bedrooms
- 2 Full Bathrooms
Laundry
- Dryer
- Washer
Unfinished Basement
- Walk-Out Basement
- Basement Fills Entire Space Under The House
- Sump Pump
Utilities
- Forced Air Heating and Cooling System
- Heat Pump System
- Well
- Electric Water Heater
- Septic Tank
Map
Home Values in the Area
Average Home Value in this Area
Tax History
| Year | Tax Paid | Tax Assessment Tax Assessment Total Assessment is a certain percentage of the fair market value that is determined by local assessors to be the total taxable value of land and additions on the property. | Land | Improvement |
|---|---|---|---|---|
| 2025 | $1,183 | $197,200 | $23,700 | $173,500 |
| 2024 | $1,183 | $197,200 | $23,700 | $173,500 |
| 2023 | $1,025 | $197,200 | $23,700 | $173,500 |
| 2022 | $1,025 | $197,200 | $23,700 | $173,500 |
| 2021 | $1,025 | $197,200 | $23,700 | $173,500 |
| 2020 | $1,025 | $197,200 | $23,700 | $173,500 |
| 2019 | $816 | $148,300 | $22,700 | $125,600 |
| 2018 | $816 | $148,300 | $22,700 | $125,600 |
| 2017 | -- | $148,300 | $22,700 | $125,600 |
| 2016 | $816 | $148,300 | $22,700 | $125,600 |
| 2015 | -- | $148,300 | $22,700 | $125,600 |
| 2014 | -- | $148,300 | $22,700 | $125,600 |
Property History
| Date | Event | Price | Change | Sq Ft Price |
|---|---|---|---|---|
| 06/27/2025 06/27/25 | Price Changed | $339,500 | -2.9% | $157 / Sq Ft |
| 06/13/2025 06/13/25 | Price Changed | $349,500 | -4.2% | $162 / Sq Ft |
| 05/23/2025 05/23/25 | For Sale | $365,000 | +117.4% | $169 / Sq Ft |
| 12/09/2020 12/09/20 | Sold | $167,910 | -- | $92 / Sq Ft |
Purchase History
| Date | Type | Sale Price | Title Company |
|---|---|---|---|
| Grant Deed | $166,075 | -- |
Mortgage History
| Date | Status | Loan Amount | Loan Type |
|---|---|---|---|
| Open | $169,520 | Construction |
Similar Homes in Buckingham, VA
Source: South Central Association of REALTORS®
MLS Number: 57317
APN: 137-0-0-67-0
- TBD Wood Yard Rd
- 0 Buckingham Centre Dr Unit 3 & 4
- 0 S Constitution Route Unit 359259
- 0 S Constitution Route Unit 664481
- 0 S Constitution Route Unit 2513379
- 0 S Constitution Route Unit 359258
- 1367 S Constitution Route
- 221 Brickyard Dr
- 211 Shumaker Rd
- 0 Main St Unit 57511
- 793 Correctional Center Rd
- 89 Conner St
- 125 Carter St
- 285 Winfrey Inez Rd
- 17587 N James Madison Hwy
- 2626 Troublesome Creek Rd






