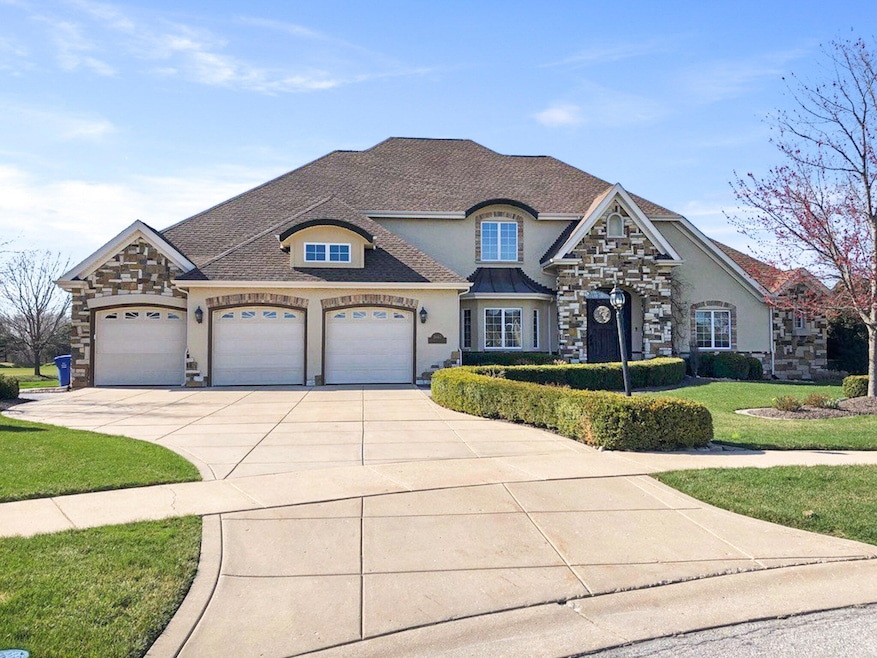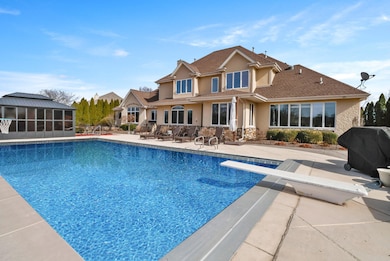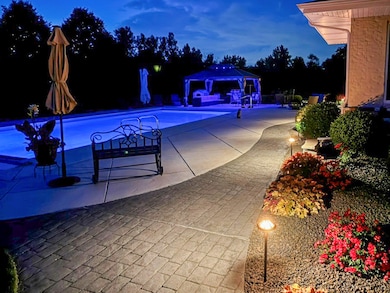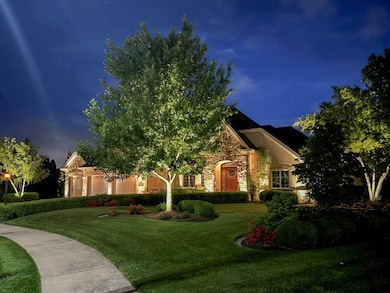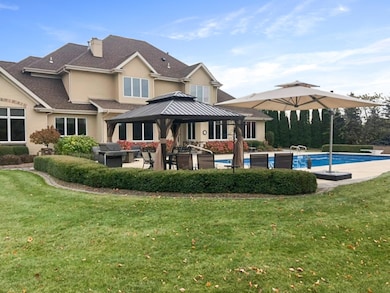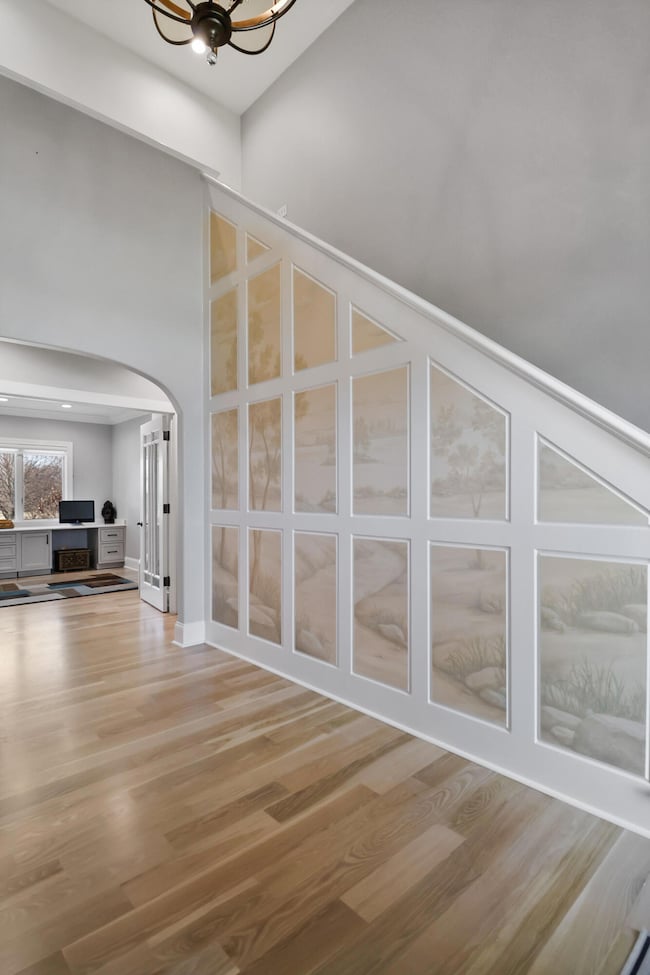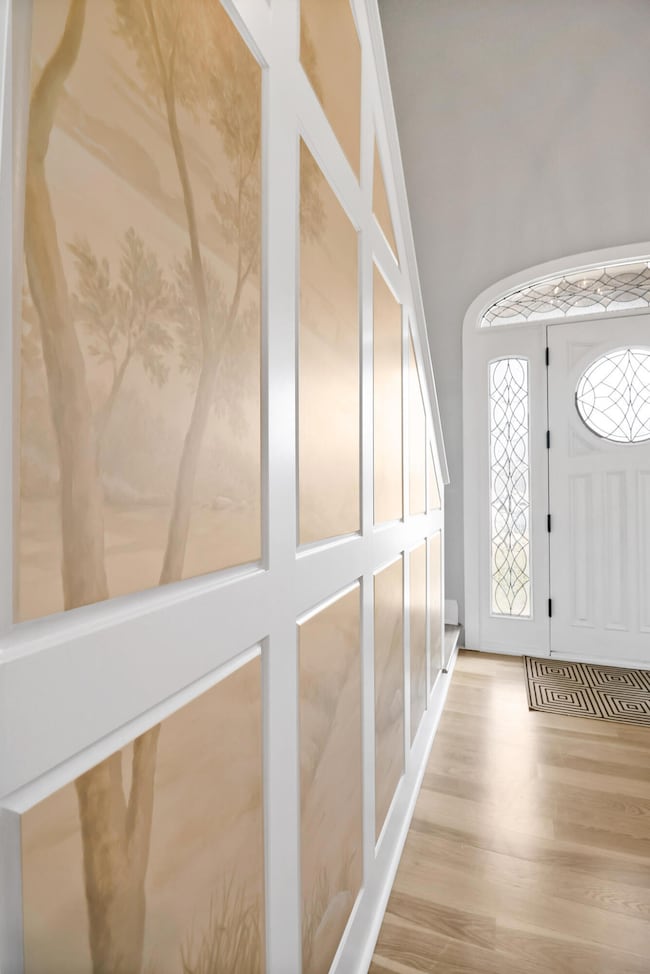1667 Chalone Ct Crown Point, IN 46307
Estimated payment $9,191/month
Highlights
- Heated In Ground Pool
- 0.7 Acre Lot
- Great Room
- Golf Course View
- Bonus Room
- Cul-De-Sac
About This Home
Welcome to a home where modern luxury, timeless design, and everyday comfort come together seamlessly. Nestled on a picturesque .70-acre golf course lot, this completely remodeled estate offers an unparalleled living experience that blends elegance with convenience. From the moment you step through the grand foyer, you are surrounded by refined finishes, thoughtful details, and sweeping views that make every space feel extraordinary. The main level sets the tone for both sophistication and practicality. Rich hardwood floors flow throughout, leading you into a dramatic great room anchored by a cozy fireplace and oversized windows framing the lush golf course beyond. The master suite on the main level provides the ultimate retreat with spa-like finishes, designed to evoke peace and relaxation at the end of the day. A second bedroom on the main level offers flexibility and comfort, complete with an ADA-accessible three-quarter bathroom, making it ideal for extended family or guests. An elegant formal dining room is perfectly suited for gatherings, while a private office with custom built-ins creates a polished space for productivity without sacrificing style. The heart of this home is the gourmet kitchen, designed for both function and entertaining. Featuring newer appliances, abundant cabinetry, and a separate wet bar area tailored for hosting. Upstairs, every bedroom offers its own private bath, ensuring that comfort and privacy are never compromised. A dedicated guest en-suite provides the perfect haven for visitors, while the upper-level laundry room adds convenience to daily routines. The finished basement extends the home's living space with all-new luxury vinyl plank flooring, a full kitchen and bar, 3/4 stunning bath and an expansive entertaining area. Outdoor living is elevated to resort standards with a sparkling in-ground pool, a generous patio, & uninterrupted views of the manicured fairways.
Home Details
Home Type
- Single Family
Est. Annual Taxes
- $8,582
Year Built
- Built in 2002
Lot Details
- 0.7 Acre Lot
- Cul-De-Sac
- Landscaped
HOA Fees
- $60 Monthly HOA Fees
Parking
- 3 Car Attached Garage
- Garage Door Opener
Property Views
- Golf Course
- Neighborhood
Home Design
- Brick Foundation
- Stone
Interior Spaces
- 1.5-Story Property
- Wet Bar
- Great Room
- Living Room with Fireplace
- Dining Room
- Bonus Room
- Home Security System
- Basement
Kitchen
- Range Hood
- Microwave
- Dishwasher
- Disposal
Flooring
- Carpet
- Tile
Bedrooms and Bathrooms
- 6 Bedrooms
- Spa Bath
Laundry
- Laundry Room
- Laundry on main level
- Dryer
- Washer
- Sink Near Laundry
Outdoor Features
- Heated In Ground Pool
- Patio
Utilities
- Forced Air Heating and Cooling System
- Heating System Uses Natural Gas
Community Details
- White Hawk Hoa/Whitehawkcchoa@Gmail.Com Association, Phone Number (708) 769-6690
- White Hawk County Club Ph 04 Subdivision
Listing and Financial Details
- Assessor Parcel Number 451231326001000029
- Seller Considering Concessions
Map
Home Values in the Area
Average Home Value in this Area
Tax History
| Year | Tax Paid | Tax Assessment Tax Assessment Total Assessment is a certain percentage of the fair market value that is determined by local assessors to be the total taxable value of land and additions on the property. | Land | Improvement |
|---|---|---|---|---|
| 2024 | $20,832 | $849,800 | $152,600 | $697,200 |
| 2023 | $8,582 | $841,400 | $148,300 | $693,100 |
| 2022 | $8,282 | $814,600 | $137,300 | $677,300 |
| 2021 | $7,359 | $724,800 | $132,100 | $592,700 |
| 2020 | $6,654 | $651,700 | $109,900 | $541,800 |
| 2019 | $6,610 | $643,500 | $107,800 | $535,700 |
| 2018 | $8,123 | $638,000 | $107,800 | $530,200 |
| 2017 | $8,114 | $630,700 | $107,800 | $522,900 |
| 2016 | $7,892 | $633,300 | $103,500 | $529,800 |
| 2014 | $13,862 | $631,600 | $102,600 | $529,000 |
| 2013 | $8,688 | $621,800 | $108,000 | $513,800 |
Property History
| Date | Event | Price | List to Sale | Price per Sq Ft | Prior Sale |
|---|---|---|---|---|---|
| 10/07/2025 10/07/25 | Price Changed | $1,600,000 | -4.5% | $208 / Sq Ft | |
| 09/15/2025 09/15/25 | For Sale | $1,675,000 | +67.5% | $218 / Sq Ft | |
| 07/30/2024 07/30/24 | Sold | $999,900 | 0.0% | $177 / Sq Ft | View Prior Sale |
| 06/23/2024 06/23/24 | Pending | -- | -- | -- | |
| 06/23/2024 06/23/24 | For Sale | $1,000,000 | +17.4% | $177 / Sq Ft | |
| 04/01/2021 04/01/21 | Sold | $852,000 | 0.0% | $151 / Sq Ft | View Prior Sale |
| 02/06/2021 02/06/21 | Pending | -- | -- | -- | |
| 02/02/2021 02/02/21 | For Sale | $852,000 | +18.3% | $151 / Sq Ft | |
| 02/13/2015 02/13/15 | Sold | $720,000 | 0.0% | $127 / Sq Ft | View Prior Sale |
| 01/21/2015 01/21/15 | Pending | -- | -- | -- | |
| 08/12/2014 08/12/14 | For Sale | $720,000 | -- | $127 / Sq Ft |
Purchase History
| Date | Type | Sale Price | Title Company |
|---|---|---|---|
| Deed | $999,900 | Fidelity National Title | |
| Deed | -- | None Listed On Document | |
| Warranty Deed | $852,000 | Community Title Co | |
| Interfamily Deed Transfer | -- | Attorney | |
| Warranty Deed | -- | Greater Indiana Title Co | |
| Quit Claim Deed | -- | None Available |
Mortgage History
| Date | Status | Loan Amount | Loan Type |
|---|---|---|---|
| Previous Owner | $217,600 | New Conventional | |
| Previous Owner | $548,250 | New Conventional | |
| Previous Owner | $252,000 | New Conventional |
Source: Northwest Indiana Association of REALTORS®
MLS Number: 827800
APN: 45-12-31-326-001.000-029
- 1555 Chalone Ct
- 1010 Freedom Cir N
- 3604 W 104th Place
- 4229 W 92nd Place
- 9204 Wright St
- 9195 Williams St
- 515 Holley Dr
- 4862 W 92nd Ave
- 350 Cochran Dr
- 340 Cochran Dr
- 221 Cedar St
- 7830 W 106th Ln
- 7770 W 106th Ln
- 771 Kenmare Pkwy
- 767 Kenmare Pkwy
- 4944 W 89th Terrace
- 9017 Mathews St
- 5063 W 89th Ct
- 222 Maple St
- 10710 Porter St
- 801 Veterans Ln
- 351 Maple St
- 2100 N Main St
- 9614 Dona Ct
- 111 Harrington Ave Unit 16
- 9123 Cleveland St
- 157 N West St Unit 1
- 8413 Jennings Place
- 3119 W 82nd Place Unit 53b
- 3117 W 82nd Place Unit 53a
- 3103 W 82nd Place Unit 52b
- 333 Kristie Ct
- 326 S West St
- 9000 Lincoln St
- 8162 Westwood Ct
- 7882 W 105th Place
- 1345 W 94th Ct
- 8118 International Dr
- 8201 Polo Club Dr
- 8400 Grant Cir
