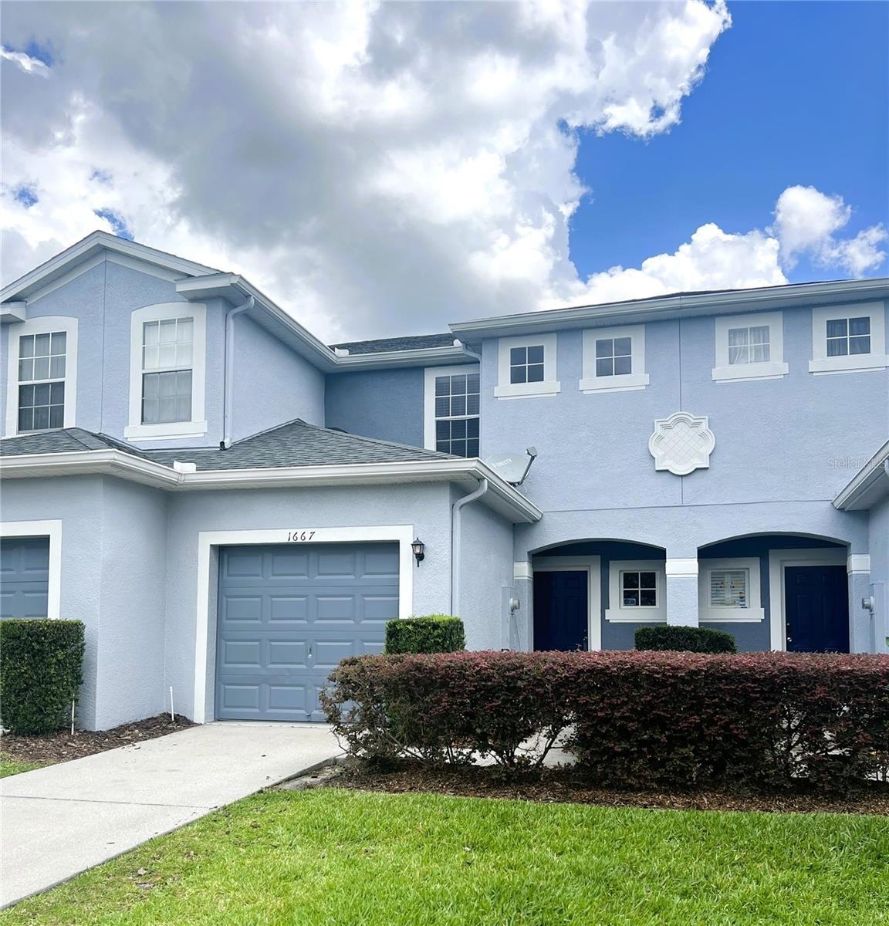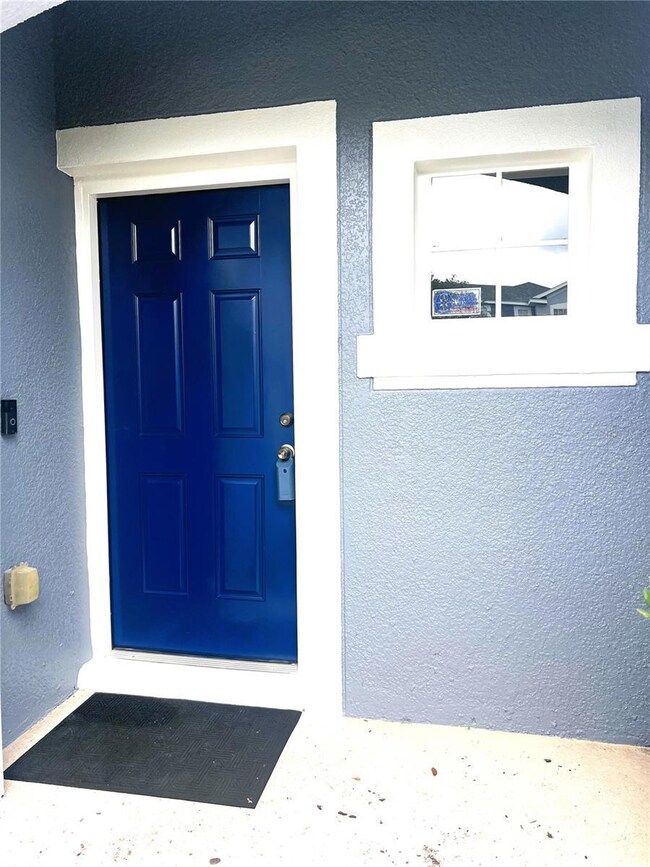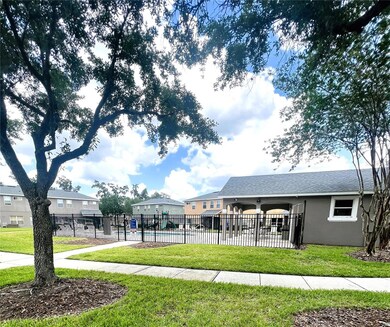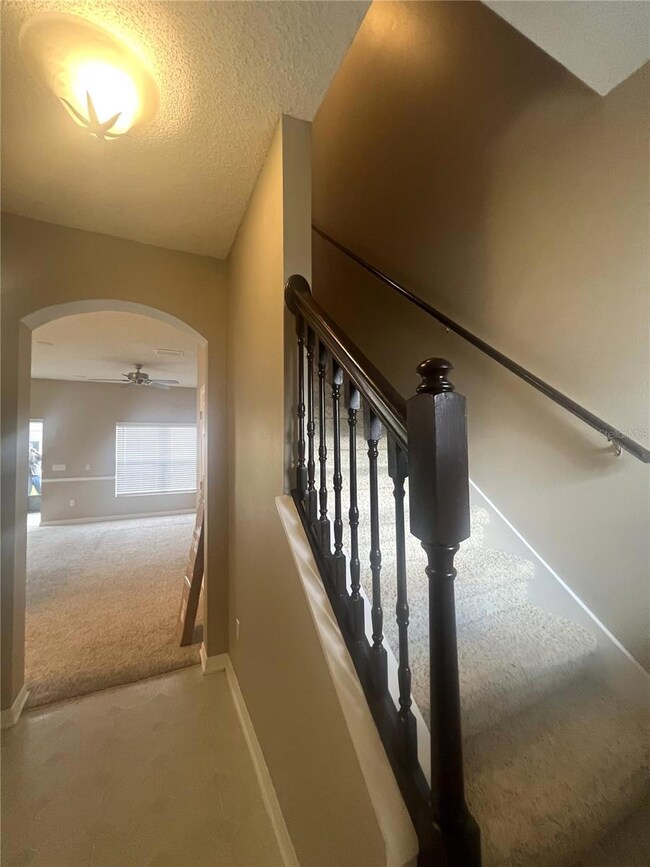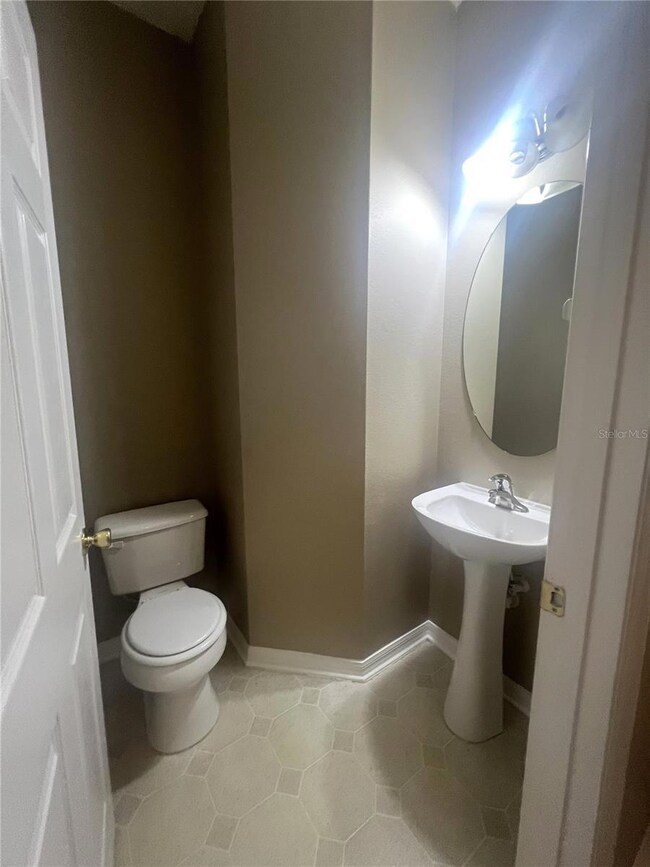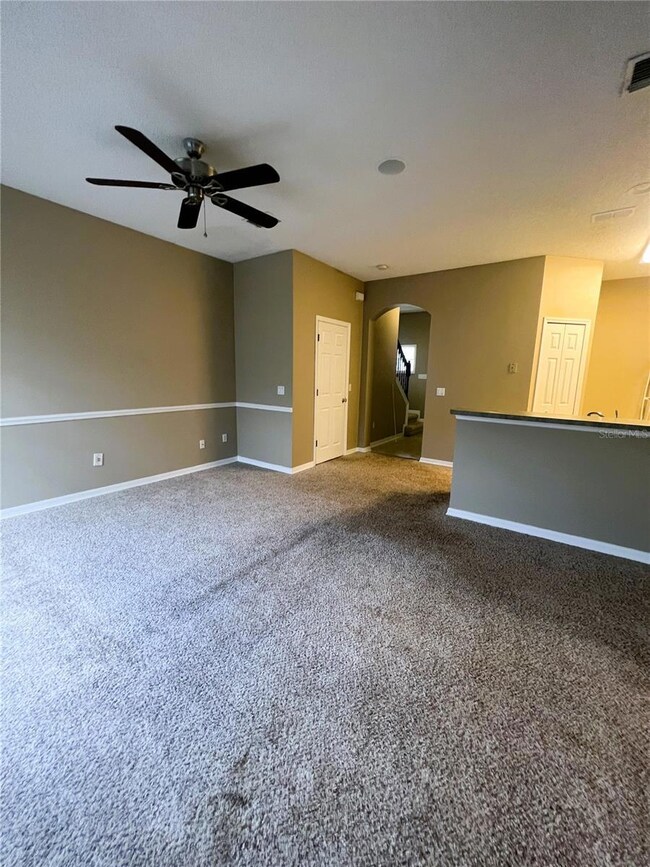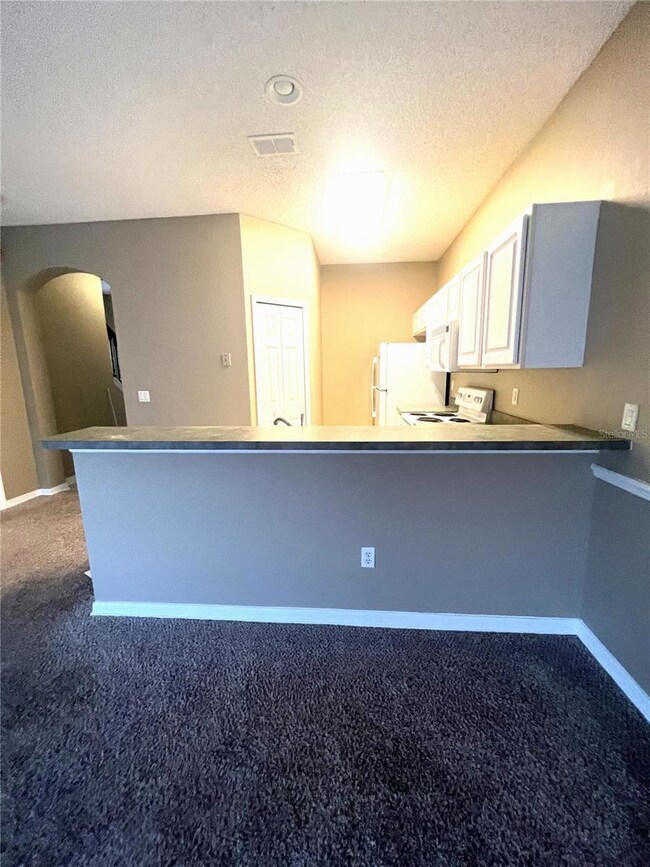
1667 Fallmonte Ct Ocoee, FL 34761
Prairie Lake NeighborhoodHighlights
- Clubhouse
- Community Pool
- Walk-In Closet
- Great Room
- 1 Car Attached Garage
- Sliding Doors
About This Home
As of June 2023**Seller is requesting all offers, Highest and Best by 5 pm on 4/29**Spacious Move-in Ready Townhome with Two Master Suites* Entering the Gated Community, straight ahead is the Community Pool and Playground, to the right is Beautiful Fallmonte Court. This Spacious Townhome offers comfortable living with a low maintenance lifestyle. Through the freshly painted front door, you Enter into a Tall Foyer with 1/2 Bath and a view through the Oversized Great Room/living area to the Rear Screened Porch. Upstairs, you will find TWO Master Suites and Laundry area* Both Masters have en suite Bathrooms, Walk-in Closets, and one has a dedicated Vanity Space! *Freshly Painted Inside and Out and including all appliances* The HOA covers Exterior Home Maintenance, Pool Care, Lawn Care, and Roof Replacement. Affordable low maintenance living, conveniently located!
Last Agent to Sell the Property
WINDSOR REALTY GROUP INC License #3076447 Listed on: 04/27/2023
Townhouse Details
Home Type
- Townhome
Est. Annual Taxes
- $3,401
Year Built
- Built in 2003
Lot Details
- 1,778 Sq Ft Lot
- West Facing Home
HOA Fees
- $182 Monthly HOA Fees
Parking
- 1 Car Attached Garage
Home Design
- Slab Foundation
- Shingle Roof
- Stucco
Interior Spaces
- 1,152 Sq Ft Home
- 2-Story Property
- Ceiling Fan
- Sliding Doors
- Great Room
Kitchen
- Range
- Dishwasher
Flooring
- Carpet
- Linoleum
- Vinyl
Bedrooms and Bathrooms
- 2 Bedrooms
- Walk-In Closet
Schools
- Prairie Lake Elementary School
- Ocoee Middle School
- Ocoee High School
Utilities
- Central Air
- Heating Available
Listing and Financial Details
- Visit Down Payment Resource Website
- Legal Lot and Block 105 / 1
- Assessor Parcel Number 09-22-28-9083-01-050
Community Details
Overview
- Association fees include pool, maintenance structure, ground maintenance
- Specialty Management Company/ Becky Association, Phone Number (407) 647-2622
- Visit Association Website
- Wentworth Subdivision
Amenities
- Clubhouse
- Community Mailbox
Recreation
- Community Pool
Pet Policy
- Pets Allowed
Ownership History
Purchase Details
Home Financials for this Owner
Home Financials are based on the most recent Mortgage that was taken out on this home.Purchase Details
Home Financials for this Owner
Home Financials are based on the most recent Mortgage that was taken out on this home.Purchase Details
Home Financials for this Owner
Home Financials are based on the most recent Mortgage that was taken out on this home.Similar Homes in Ocoee, FL
Home Values in the Area
Average Home Value in this Area
Purchase History
| Date | Type | Sale Price | Title Company |
|---|---|---|---|
| Warranty Deed | $273,000 | None Listed On Document | |
| Trustee Deed | $85,000 | North American Title Company | |
| Warranty Deed | $229,400 | Ryland Title Company |
Mortgage History
| Date | Status | Loan Amount | Loan Type |
|---|---|---|---|
| Open | $30,000 | No Value Available | |
| Open | $218,400 | New Conventional | |
| Previous Owner | $66,600 | New Conventional | |
| Previous Owner | $183,450 | Fannie Mae Freddie Mac |
Property History
| Date | Event | Price | Change | Sq Ft Price |
|---|---|---|---|---|
| 06/30/2023 06/30/23 | Sold | $273,000 | +1.9% | $237 / Sq Ft |
| 04/29/2023 04/29/23 | Pending | -- | -- | -- |
| 04/27/2023 04/27/23 | For Sale | $268,000 | +215.3% | $233 / Sq Ft |
| 05/26/2015 05/26/15 | Off Market | $85,000 | -- | -- |
| 08/31/2012 08/31/12 | Sold | $85,000 | 0.0% | $74 / Sq Ft |
| 03/08/2012 03/08/12 | Pending | -- | -- | -- |
| 03/06/2012 03/06/12 | For Sale | $85,000 | -- | $74 / Sq Ft |
Tax History Compared to Growth
Tax History
| Year | Tax Paid | Tax Assessment Tax Assessment Total Assessment is a certain percentage of the fair market value that is determined by local assessors to be the total taxable value of land and additions on the property. | Land | Improvement |
|---|---|---|---|---|
| 2025 | $3,511 | $223,830 | $60,000 | $163,830 |
| 2024 | $3,736 | $223,830 | $60,000 | $163,830 |
| 2023 | $3,736 | $211,526 | $60,000 | $151,526 |
| 2022 | $3,401 | $187,299 | $60,000 | $127,299 |
| 2021 | $3,105 | $156,578 | $45,000 | $111,578 |
| 2020 | $2,896 | $152,464 | $40,000 | $112,464 |
| 2019 | $2,799 | $134,097 | $30,000 | $104,097 |
| 2018 | $1,077 | $74,383 | $0 | $0 |
| 2017 | $1,078 | $116,048 | $18,000 | $98,048 |
| 2016 | $1,088 | $100,949 | $15,000 | $85,949 |
| 2015 | $1,105 | $85,978 | $12,000 | $73,978 |
| 2014 | $1,105 | $80,608 | $12,000 | $68,608 |
Agents Affiliated with this Home
-

Seller's Agent in 2023
Lisa Bennett
WINDSOR REALTY GROUP INC
(321) 948-9296
1 in this area
39 Total Sales
-

Seller Co-Listing Agent in 2023
Sheri Loiacono
WINDSOR REALTY GROUP INC
(407) 468-2025
1 in this area
39 Total Sales
-

Buyer's Agent in 2023
JAMES WILLIAMS
SUNSATIONAL REALTY GROUP LLC
(407) 729-9418
1 in this area
32 Total Sales
-
M
Seller's Agent in 2012
Michael Shulman
LPT REALTY, LLC
(407) 758-9585
17 Total Sales
-

Buyer's Agent in 2012
Gitta Urbainczyk
KELLER WILLIAMS HERITAGE REALTY
(321) 303-3349
108 Total Sales
Map
Source: Stellar MLS
MLS Number: O6102240
APN: 09-2228-9083-01-050
- 1784 Fritwell Ct
- 1785 Rushden Dr
- 1851 Terrapin Rd
- 1936 Compass Flower Way
- 1917 Compass Flower Way
- 1844 Oxton Ct
- 1915 Terrapin Rd
- 2005 Compass Flower Way
- 1932 Terrapin Rd
- 2092 Switch Grass Cir
- 2033 Milkweed St
- 2052 Milkweed St
- 1960 Aspenridge Ct
- 1331 Plumgrass Cir
- 8443 A D Mims Rd
- 1313 Glenleigh Dr
- 2014 Applegate Dr
- 1200 Montheath Cir
- 1784 Sparkling Water Cir
- 1131 Turtle Lake Ct
