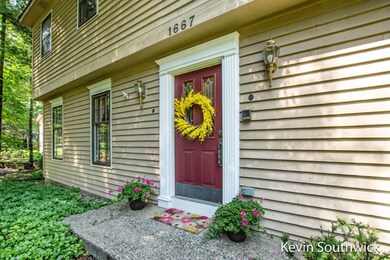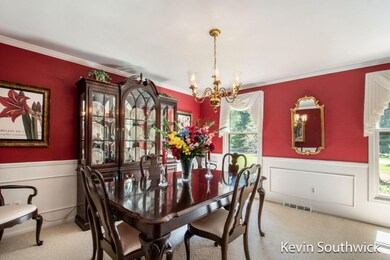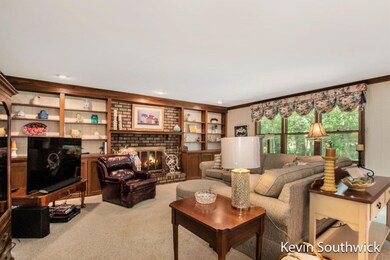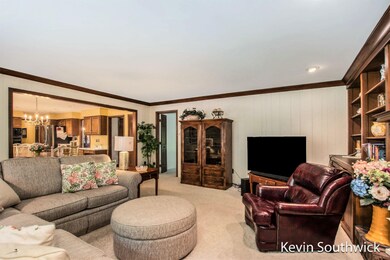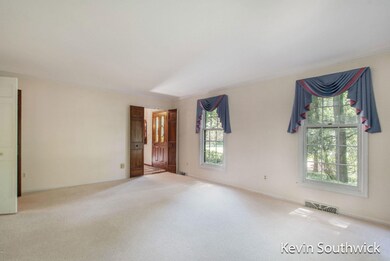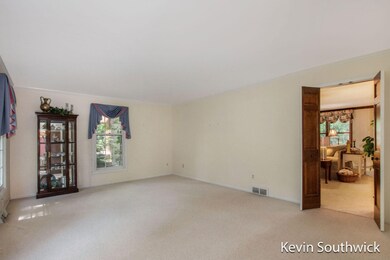
1667 Hillsboro Ave SE Grand Rapids, MI 49546
Forest Hills NeighborhoodEstimated Value: $607,000 - $708,000
Highlights
- Deck
- Living Room with Fireplace
- Traditional Architecture
- Thornapple Elementary School Rated A
- Wooded Lot
- Sun or Florida Room
About This Home
As of September 2020Welcome to 1667 Hillsboro Avenue SE Grand Rapids, nestled on a nearly 1 acre wooded lot within the sought after neighborhood of Tammarron! Conveniently located near shopping, dining and walking & biking paths. Just 15 minutes from down town Grand Rapids makes commuting a breeze! You must get inside this distinctive, remarkably spacious home to appreciate all of it's wonderful features! Boasting over 2800 SQ feet above grade, the possibilities are endless! On the main floor you'll find an expansive formal living room providing an area for traditional furnishings and a spacious but intimate dining area for two or twenty! The kitchen offers a functional balance of beauty, comfort and convenience, and opens to the eating area and entertainment size living room warmed by a glowing fireplace! Main floor laundry, ½ bath and a bedroom currently used as an office completes the main level. Upstairs you'll find a master retreat, 3 additional bedrooms and full bath. The lower level has additional living space with fireplace, bar, full bath & loads of storage! Forest Hills Central. Don't say next year "I could have bought it," Own it now.
Last Listed By
Coldwell Banker Schmidt Realtors License #6501351116 Listed on: 07/18/2020

Home Details
Home Type
- Single Family
Est. Annual Taxes
- $5,347
Year Built
- Built in 1980
Lot Details
- 0.92 Acre Lot
- Lot Dimensions are 133x302x135x291
- Shrub
- Level Lot
- Wooded Lot
- Property is zoned RES-IMP, RES-IMP
Parking
- 3 Car Attached Garage
- Garage Door Opener
Home Design
- Traditional Architecture
- Composition Roof
- Wood Siding
Interior Spaces
- 2-Story Property
- Central Vacuum
- Ceiling Fan
- Insulated Windows
- Window Treatments
- Window Screens
- Living Room with Fireplace
- 2 Fireplaces
- Recreation Room with Fireplace
- Sun or Florida Room
- Basement Fills Entire Space Under The House
- Attic Fan
- Laundry on main level
Kitchen
- Eat-In Kitchen
- Built-In Oven
- Cooktop
- Microwave
- Dishwasher
- Snack Bar or Counter
- Disposal
Flooring
- Laminate
- Ceramic Tile
Bedrooms and Bathrooms
- 5 Bedrooms | 1 Main Level Bedroom
Outdoor Features
- Deck
- Porch
Location
- Mineral Rights Excluded
Utilities
- Humidifier
- Forced Air Heating and Cooling System
- Heating System Uses Natural Gas
- Well
- Natural Gas Water Heater
- Water Softener is Owned
- Septic System
- Phone Available
- Cable TV Available
Ownership History
Purchase Details
Home Financials for this Owner
Home Financials are based on the most recent Mortgage that was taken out on this home.Purchase Details
Similar Homes in Grand Rapids, MI
Home Values in the Area
Average Home Value in this Area
Purchase History
| Date | Buyer | Sale Price | Title Company |
|---|---|---|---|
| Memmelaar Brandt | $430,000 | Chicago Title | |
| Memmelaar Brandt | $430,000 | Chicago Title Of Michigan In | |
| Rasikas Renee A | -- | None Available |
Mortgage History
| Date | Status | Borrower | Loan Amount |
|---|---|---|---|
| Open | Memmelaar Brandt | $365,500 | |
| Closed | Memmelaar Brandt | $365,500 | |
| Previous Owner | Rasikas Kyle A | $15,714 | |
| Previous Owner | Rasikas Kyle A | $403,532 | |
| Previous Owner | Rasikas Kyle A | $36,932 | |
| Previous Owner | Rasikas Kyle A | $33,203 |
Property History
| Date | Event | Price | Change | Sq Ft Price |
|---|---|---|---|---|
| 09/18/2020 09/18/20 | Sold | $430,000 | 0.0% | $119 / Sq Ft |
| 08/02/2020 08/02/20 | Pending | -- | -- | -- |
| 07/18/2020 07/18/20 | For Sale | $429,900 | -- | $119 / Sq Ft |
Tax History Compared to Growth
Tax History
| Year | Tax Paid | Tax Assessment Tax Assessment Total Assessment is a certain percentage of the fair market value that is determined by local assessors to be the total taxable value of land and additions on the property. | Land | Improvement |
|---|---|---|---|---|
| 2024 | $4,907 | $283,900 | $0 | $0 |
| 2023 | $4,692 | $246,700 | $0 | $0 |
| 2022 | $6,684 | $222,100 | $0 | $0 |
| 2021 | $6,522 | $205,900 | $0 | $0 |
| 2020 | $3,533 | $192,200 | $0 | $0 |
| 2019 | $5,158 | $186,800 | $0 | $0 |
| 2018 | $5,158 | $189,500 | $0 | $0 |
| 2017 | $5,125 | $165,800 | $0 | $0 |
| 2016 | $4,947 | $154,700 | $0 | $0 |
| 2015 | -- | $154,700 | $0 | $0 |
| 2013 | -- | $149,300 | $0 | $0 |
Agents Affiliated with this Home
-
Kevin Southwick

Seller's Agent in 2020
Kevin Southwick
Coldwell Banker Schmidt Realtors
(616) 802-8479
2 in this area
96 Total Sales
-
Tammy Jo Budzynski
T
Buyer's Agent in 2020
Tammy Jo Budzynski
Keller Williams GR North
(616) 292-4400
10 in this area
507 Total Sales
Map
Source: Southwestern Michigan Association of REALTORS®
MLS Number: 20028261
APN: 41-19-04-177-027
- 1624 Beard Dr SE
- 1661 Mont Rue Dr SE
- 1442 Riverton Ave SE
- 1835 Linson Ct SE
- 7237 Mountain Ash Dr SE
- 7352 Grachen Dr SE
- 1307 Glen Ellyn Dr SE Unit 34
- 1901 Forest Shores Dr SE
- 6761 Burton St SE
- 1041 Thornapple River Dr SE
- 7420 Biscayne Way SE
- 1120 Paradise Lake Dr SE
- 521 Adapointe Dr SE
- 1885 Timber Trail Dr SE
- 6716 Cascade Rd SE
- 5575 Cascade Rd SE
- 2100 Timber Point Dr SE
- 7314 Schoolhouse Dr SE
- 7187 Bradfield St SE
- 657 Greenslate Dr SE
- 1667 Hillsboro Ave SE
- 1681 Hillsboro Ave SE
- 1657 Hillsboro Ave SE
- 1691 Hillsboro Ave SE
- 1645 Hillsboro Ave SE
- 6728 Gleneagles Dr SE
- 1658 Hillsboro Ave SE
- 6602 Birkdale Dr SE
- 6744 Gleneagles Dr SE
- 1682 Hillsboro Ave SE
- 1705 Hillsboro Ave SE
- 1648 Hillsboro Ave SE
- 1635 Hillsboro Ave SE
- 1600 Tammarron Ave SE
- 6712 Gleneagles Dr SE
- 1624 Tammarron Ave SE
- 6760 Gleneagles Dr SE
- 1640 Hillsboro Ave SE
- 1570 Tammarron Ave SE
- 1623 Hillsboro Ave SE

