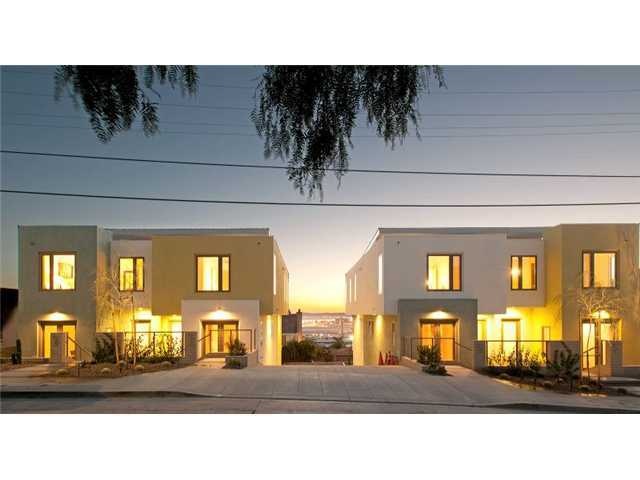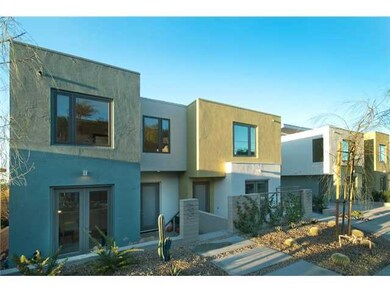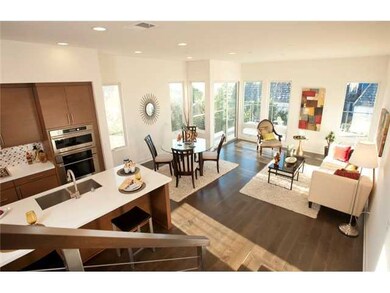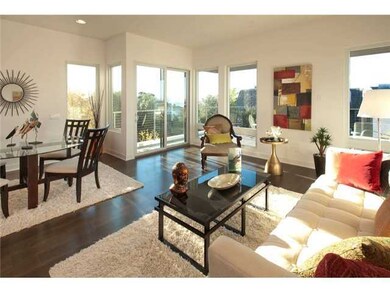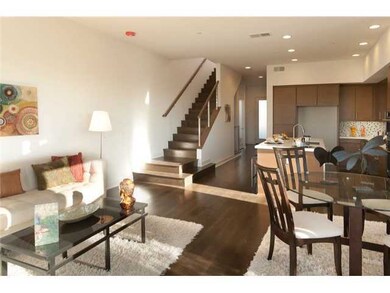
1667 Puterbaugh St San Diego, CA 92103
Middletown NeighborhoodEstimated Value: $1,230,000 - $1,386,000
Highlights
- Ocean View
- Two Primary Bedrooms
- Deck
- Grant K-8 Rated A-
- 10,001 Sq Ft lot
- Contemporary Architecture
About This Home
As of February 2013Last chance to own new construction in Mission Hills by renowned developer, CityMark. Sweeping panoramic views on 2nd level from the downtown skyline over the shimmering bay beyond the airport & over to Point Loma. View of Pacific Beach to the north. Elegantly appointed with contemporary finishes. 12x17 bonus room offers endless opportunities as media room, large office or personal gym. Grand west facing balcony captures picturesque sunsets and coastal breeze. See supplement for complete list of features. CONTEMPORARY ARCHITECTURAL DETAILING: Outdoor entry patios. Oversized west-facing balconies. 2-car garage. Fire sprinklers. Andersen Windows. FUNCTIONAL INTERIORS WITH MODERN TOUCHES: Moen "Level" series plumbing fixtures in polished chrome. Spacious great rooms, complete with pre-wire for a flat-screen TV and surround sound. Contemporary horizontal grain maple cabinets and 10" pulls. Prewired for chandelier in dining room (to be supplied by homeowner). Pre-wiring for ceiling fans in family room and bedrooms. Elegant interior lever door handles with chrome finish. High-speed CAT 5 phone data wiring and RG6 cable outlets. Pre-wiring for optional audio system in family room and master bedrooms. GOURMET KITCHENS: GE Monogram appliances in stainless steel including. Fully integrated dishwasher with PureClean wash system. 36" gas 5 burner cooktop with 18K BTU burner for rapid boiling. 36" pull-out hood with 460 CFM Motor. 30" built-in oven with convection cooking and oven with Advantium Speedcook. Caeserstone counters with full height tile backsplash. Gourmet kitchen islands. Stainless steel dual-bowl sink with Moen "Level" stainless steel pull-out faucet. Extra deep pots and pans drawers for easy access to cooktop. GRAND MASTER SUITES: Oversized master suites and bathrooms. Caeserstone pullman counters. Stylish soaking tubs. Walk-in showers with semi-frameless glass enclosures. Moen "Level" Series plumbing hardware in polished chrome. ENVIRO-CONCIOUS: Radiant barrier roof to assist in reducing home energy usage. Low "E" dual glazed windows. Low energy use lighting. Water-wise landscaping. Onsite stormwater detention system. Dimmer switches and manual on/motion switches.
Last Agent to Sell the Property
CityMark Realty License #01369015 Listed on: 01/05/2013
Last Buyer's Agent
Tina Dameron
Dwell Well Realty License #00992637
Townhouse Details
Home Type
- Townhome
Est. Annual Taxes
- $11,733
Year Built
- Built in 2012
Lot Details
- End Unit
- Cul-De-Sac
HOA Fees
- $181 Monthly HOA Fees
Parking
- 2 Car Attached Garage
- Garage Door Opener
Property Views
- Ocean
- Bay
- Panoramic
- City Lights
Home Design
- Contemporary Architecture
- Composition Roof
- Stucco Exterior
Interior Spaces
- 2,119 Sq Ft Home
- 3-Story Property
- Formal Entry
- Great Room
- Family Room
- Dining Area
- Home Office
- Bonus Room
- Basement
Kitchen
- Oven or Range
- Microwave
- Dishwasher
- Disposal
Flooring
- Wood
- Brick
- Carpet
- Tile
Bedrooms and Bathrooms
- 4 Bedrooms
- Retreat
- Main Floor Bedroom
- Double Master Bedroom
- 3 Full Bathrooms
Laundry
- Laundry closet
- Stacked Washer and Dryer
Home Security
Eco-Friendly Details
- Drip Irrigation
Outdoor Features
- Balcony
- Deck
Schools
- San Diego Unified School District Elementary And Middle School
- San Diego Unified School District High School
Utilities
- Separate Water Meter
- Gas Water Heater
- Prewired Cat-5 Cables
- Cable TV Available
Listing and Financial Details
- Assessor Parcel Number 451-221-03-00
Community Details
Overview
- Association fees include exterior bldg maintenance, limited insurance
- 2 Units
- Gallery Owners Assoc Association, Phone Number (619) 578-2916
- Gallery Community
Pet Policy
- Breed Restrictions
Security
- Fire Sprinkler System
Ownership History
Purchase Details
Purchase Details
Purchase Details
Home Financials for this Owner
Home Financials are based on the most recent Mortgage that was taken out on this home.Purchase Details
Home Financials for this Owner
Home Financials are based on the most recent Mortgage that was taken out on this home.Similar Homes in San Diego, CA
Home Values in the Area
Average Home Value in this Area
Purchase History
| Date | Buyer | Sale Price | Title Company |
|---|---|---|---|
| R & K Carlson 2015 Revocable Trust | -- | None Available | |
| Carlson Robert | -- | None Available | |
| Carlson Robert | -- | First American Title Company | |
| Carlson Robert | $795,000 | First American Title Company |
Mortgage History
| Date | Status | Borrower | Loan Amount |
|---|---|---|---|
| Open | Carlson Robert W | $470,000 | |
| Closed | Carlson Robert | $546,250 |
Property History
| Date | Event | Price | Change | Sq Ft Price |
|---|---|---|---|---|
| 02/13/2013 02/13/13 | Sold | $785,900 | 0.0% | $371 / Sq Ft |
| 01/07/2013 01/07/13 | Pending | -- | -- | -- |
| 01/04/2013 01/04/13 | For Sale | $785,900 | -- | $371 / Sq Ft |
Tax History Compared to Growth
Tax History
| Year | Tax Paid | Tax Assessment Tax Assessment Total Assessment is a certain percentage of the fair market value that is determined by local assessors to be the total taxable value of land and additions on the property. | Land | Improvement |
|---|---|---|---|---|
| 2024 | $11,733 | $959,778 | $349,319 | $610,459 |
| 2023 | $11,473 | $940,960 | $342,470 | $598,490 |
| 2022 | $11,166 | $922,510 | $335,755 | $586,755 |
| 2021 | $11,088 | $904,422 | $329,172 | $575,250 |
| 2020 | $10,953 | $895,149 | $325,797 | $569,352 |
| 2019 | $10,756 | $877,598 | $319,409 | $558,189 |
| 2018 | $10,054 | $860,392 | $313,147 | $547,245 |
| 2017 | $9,814 | $843,522 | $307,007 | $536,515 |
| 2016 | $9,657 | $826,984 | $300,988 | $525,996 |
| 2015 | $9,514 | $814,563 | $296,467 | $518,096 |
| 2014 | $9,362 | $798,608 | $290,660 | $507,948 |
Agents Affiliated with this Home
-
Marla Hovland

Seller's Agent in 2013
Marla Hovland
CityMark Realty
(619) 518-7444
60 Total Sales
-

Buyer's Agent in 2013
Tina Dameron
Dwell Well Realty
(619) 987-7985
Map
Source: San Diego MLS
MLS Number: 130000785
APN: 451-221-03-01
- 1663 Puterbaugh St
- 3521 Andrews St
- 3519 Andrews St
- 3774 Keating St
- 1570 Linwood St
- 1339 W Pennsylvania Ave
- 3610 Lark St
- 1313 Torrance St
- 3929 Pringle St
- 3958 Pringle St
- 3903 California St Unit 3
- 1892 Titus St
- 1333 W Walnut Ave
- 3430 Kite St
- 1845 Lyndon Rd
- 3535 Jackdaw St
- 1896 Lyndon Rd
- 1985 Guy St
- 1977 Titus St
- 3972 Jackdaw St Unit 303
- 1667 Puterbaugh St
- 1671 Puterbaugh St
- 1669 Puterbaugh St
- 1691 Puterbaugh St
- 1678 Guy St
- 1676 Guy St Unit 78
- 1670 Guy St Unit E
- 1670 Guy St Unit D
- 1670 Guy St Unit C
- 1670 Guy St Unit B
- 1670 Guy St Unit A
- 1695 Puterbaugh St
- 1610 Winder St
- 1686 Guy St Unit 90
- 1682 Puterbaugh St
- 1696 Guy St
- 1620 Winder St Unit 32
- 1662 Puterbaugh St
- 1669 Torrance St
- 3708 Wellborn St
