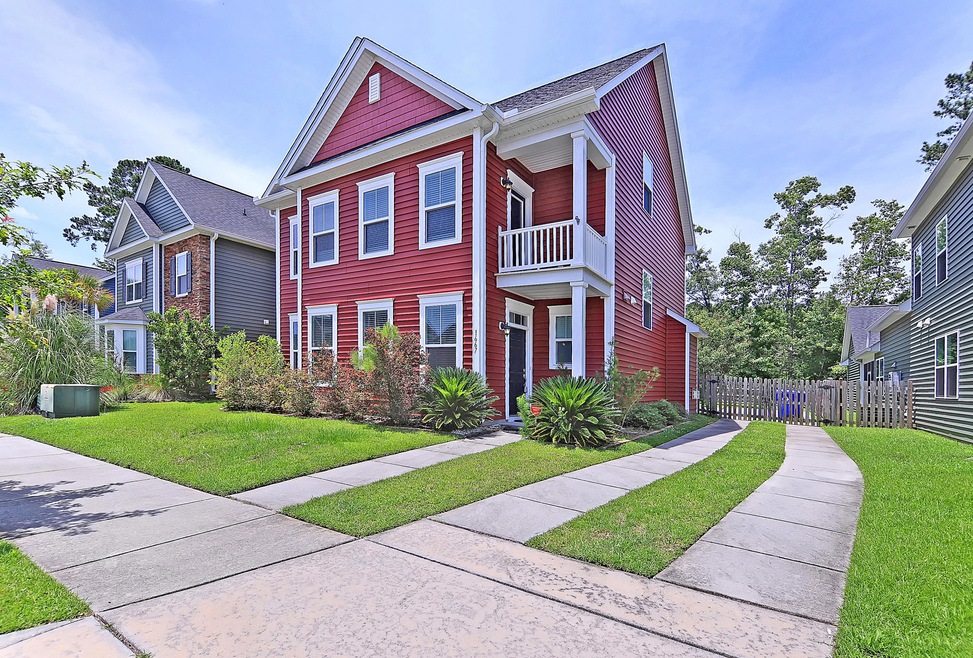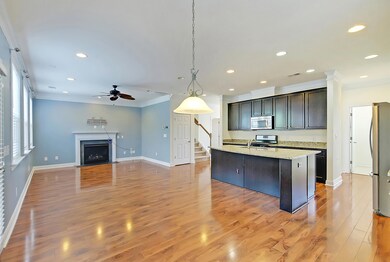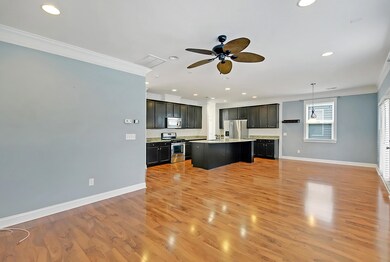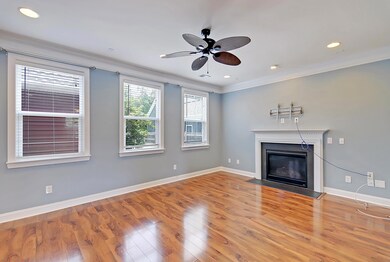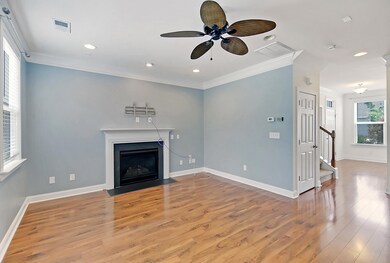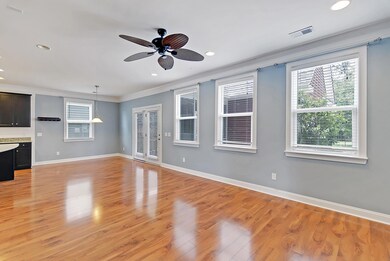
1667 Seabago Dr Charleston, SC 29414
Estimated Value: $570,000 - $625,000
Highlights
- Sitting Area In Primary Bedroom
- Wooded Lot
- Loft
- Oakland Elementary School Rated A-
- Charleston Architecture
- 1 Fireplace
About This Home
As of July 2020Welcome Home! This beautiful 4 bedroom is filled with builder upgrades including hardwood floors, crown molding & great light. Formal dining or FLEX room as you enter. Large Family room off the kitchen with a fireplace that has pretty white trim & mantle. The kitchen is great with a gas stove, awesome eat at island, granite counters, Birch raised 42'' cabinets appointed with crown molding & knobs, SS upgraded Whirlpool appliances, & a large double door pantry. Additional dining off the kitchen with french doors to the screened in patio! Step out back to a private backyard with wooden buffer behind & fenced in area. Upstairs to the master suite which features private balcony & dual walk in closets. 2nd floor also has 2 guest bedrooms & a full bath. 3rd floor has the bonus room or 4th bdrm
Last Agent to Sell the Property
Kellie Martinez
Redfin Corporation License #115777 Listed on: 06/05/2020

Home Details
Home Type
- Single Family
Est. Annual Taxes
- $1,557
Year Built
- Built in 2014
Lot Details
- 6,098 Sq Ft Lot
- Wood Fence
- Wooded Lot
HOA Fees
- $42 Monthly HOA Fees
Parking
- 2 Car Attached Garage
- Garage Door Opener
Home Design
- Charleston Architecture
- Raised Foundation
- Slab Foundation
- Architectural Shingle Roof
- Vinyl Siding
Interior Spaces
- 2,412 Sq Ft Home
- 3-Story Property
- Smooth Ceilings
- High Ceiling
- Ceiling Fan
- 1 Fireplace
- ENERGY STAR Qualified Windows
- Family Room
- Combination Dining and Living Room
- Loft
- Laminate Flooring
- Storm Windows
Kitchen
- Eat-In Kitchen
- Dishwasher
- ENERGY STAR Qualified Appliances
Bedrooms and Bathrooms
- 4 Bedrooms
- Sitting Area In Primary Bedroom
- Dual Closets
- Walk-In Closet
- Garden Bath
Laundry
- Laundry Room
- Dryer
Eco-Friendly Details
- Energy-Efficient HVAC
- Energy-Efficient Insulation
- ENERGY STAR/Reflective Roof
- Ventilation
Outdoor Features
- Covered patio or porch
Schools
- Oakland Elementary School
- C E Williams Middle School
- West Ashley High School
Utilities
- Cooling Available
- Heating Available
Community Details
Overview
- Boltons Landing Subdivision
Recreation
- Community Pool
Ownership History
Purchase Details
Purchase Details
Home Financials for this Owner
Home Financials are based on the most recent Mortgage that was taken out on this home.Purchase Details
Home Financials for this Owner
Home Financials are based on the most recent Mortgage that was taken out on this home.Purchase Details
Home Financials for this Owner
Home Financials are based on the most recent Mortgage that was taken out on this home.Similar Homes in the area
Home Values in the Area
Average Home Value in this Area
Purchase History
| Date | Buyer | Sale Price | Title Company |
|---|---|---|---|
| Armatis Kaitlyn Leigh | -- | None Listed On Document | |
| Weddle Spencer Hayden | $345,000 | Pgs | |
| Harman Marc S | $280,000 | -- | |
| Conner Khristopher Brock | $245,375 | -- |
Mortgage History
| Date | Status | Borrower | Loan Amount |
|---|---|---|---|
| Previous Owner | Armatis Kaitlyn Leigh | $70,000 | |
| Previous Owner | Weddle Spencer Hayden | $334,650 | |
| Previous Owner | Harman Marc S | $286,020 | |
| Previous Owner | Conner Khristopher Brock | $196,300 |
Property History
| Date | Event | Price | Change | Sq Ft Price |
|---|---|---|---|---|
| 07/24/2020 07/24/20 | Sold | $345,000 | 0.0% | $143 / Sq Ft |
| 06/24/2020 06/24/20 | Pending | -- | -- | -- |
| 06/05/2020 06/05/20 | For Sale | $345,000 | +23.2% | $143 / Sq Ft |
| 07/15/2015 07/15/15 | Sold | $280,000 | 0.0% | $130 / Sq Ft |
| 06/15/2015 06/15/15 | Pending | -- | -- | -- |
| 05/27/2015 05/27/15 | For Sale | $280,000 | -- | $130 / Sq Ft |
Tax History Compared to Growth
Tax History
| Year | Tax Paid | Tax Assessment Tax Assessment Total Assessment is a certain percentage of the fair market value that is determined by local assessors to be the total taxable value of land and additions on the property. | Land | Improvement |
|---|---|---|---|---|
| 2023 | $1,853 | $13,800 | $0 | $0 |
| 2022 | $1,716 | $13,800 | $0 | $0 |
| 2021 | $1,798 | $13,800 | $0 | $0 |
| 2020 | $1,746 | $12,880 | $0 | $0 |
| 2019 | $1,557 | $11,200 | $0 | $0 |
| 2017 | $1,503 | $11,200 | $0 | $0 |
| 2016 | $4,311 | $11,200 | $0 | $0 |
Agents Affiliated with this Home
-

Seller's Agent in 2020
Kellie Martinez
Redfin Corporation
(619) 994-5437
-
Trenton Seckinger
T
Buyer's Agent in 2020
Trenton Seckinger
Keller Williams Realty Charleston West Ashley
(843) 478-8685
59 Total Sales
-
Kim Boerman
K
Seller's Agent in 2015
Kim Boerman
AgentOwned Realty Charleston Group
(843) 452-0688
346 Total Sales
-
Nathan Henderson

Buyer's Agent in 2015
Nathan Henderson
AgentOwned Realty Specialty
(843) 574-3033
44 Total Sales
Map
Source: CHS Regional MLS
MLS Number: 20015407
APN: 286-00-00-389
- 3042 Moonlight Dr
- 3025 Lazarette Ln
- 3073 Moonlight Dr
- 1417 Roustabout Way
- 1589 Seabago Dr
- 1533 Bluewater Way
- 1589 Bluewater Way
- 1408 Bimini Dr
- 354 Claret Cup Way
- 396 Claret Cup Way
- 356 Claret Cup Way
- 298 Claret Cup Way
- 357 Claret Cup Way
- 353 Claret Cup Way
- 399 Claret Cup Way
- 355 Claret Cup Way
- 351 Claret Cup Way
- 295 Claret Cup Way
- 301 Claret Cup Way
- 1532 Roustabout Way
- 1667 Seabago Dr
- 1671 Seabago Dr
- 1663 Seabago Dr
- 1675 Seabago Dr
- 3026 Moonlight Dr
- 1679 Seabago Dr
- 1655 Seabago Dr
- 3025 Moonlight Dr
- 3030 Moonlight Dr
- 1683 Seabago Dr
- 3029 Moonlight Dr
- 1651 Seabago Dr
- 3034 Moonlight Dr
- 3033 Moonlight Dr
- 1401 Nautical Chart Dr
- 1202 Topside Dr
- 1647 Seabago Dr
- 1403 Nautical Chart Dr
- 3038 Moonlight Dr
- 1208 Topside Dr
