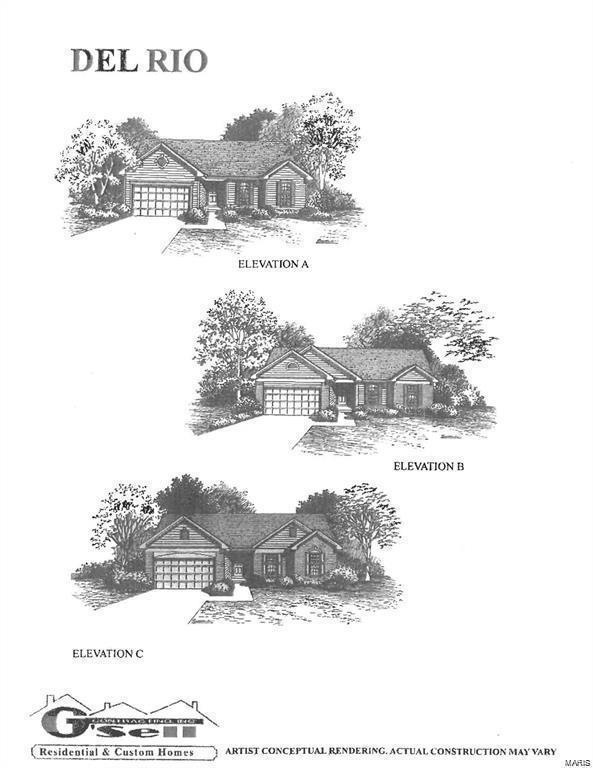
1667 Twelve Oaks-Del Rio Pevely, MO 63070
Highlights
- New Construction
- Vaulted Ceiling
- Backs to Trees or Woods
- Back to Public Ground
- Traditional Architecture
- 2 Car Attached Garage
About This Home
As of December 2024Twelve Oaks in Pevely, where quality and affordability unite. Offering several lots - walk-out, flat and cul-de-sac lots available. Lots back to trees and common ground with great views! Choose from 4 models: The Elm, a split foyer, 1,250 sq. ft. 3 bed, 2 bath, 2 car garage; the Del Rio, a ranch, 1,272 sq. ft. 3 bed, 2 bath, 2 car garage; the Cypress, a ranch, 1,426 sq. ft. 3 bed, 2 bath, 2 car garage; and the Red Bud, 2 story, 4 bed, 2.5 bath, 2 car garage. Many options to choose from: Vaulted ceilings, custom fireplace, custom flooring, finished basement and much more! 2/10 Warranty available, underground utilities and 2 pages of standard features. We are truly a custom builder. Ideal location, minutes from 55, shopping, restaurants and more!
Last Agent to Sell the Property
Coldwell Banker Realty - Gundaker License #1999144274 Listed on: 11/26/2024

Home Details
Home Type
- Single Family
Lot Details
- Back to Public Ground
- Backs to Trees or Woods
HOA Fees
- $21 Monthly HOA Fees
Parking
- 2 Car Attached Garage
- Driveway
Home Design
- New Construction
- Traditional Architecture
- Frame Construction
Interior Spaces
- 1,272 Sq Ft Home
- 1-Story Property
- Vaulted Ceiling
- Insulated Windows
- Six Panel Doors
- Disposal
- Basement
Bedrooms and Bathrooms
- 3 Bedrooms
- 2 Full Bathrooms
Schools
- Pevely Elem. Elementary School
- Senn-Thomas Middle School
- Herculaneum High School
Utilities
- Forced Air Heating and Cooling System
Community Details
- Built by G'Sell Contracting at Twelve Oaks
Similar Homes in the area
Home Values in the Area
Average Home Value in this Area
Property History
| Date | Event | Price | Change | Sq Ft Price |
|---|---|---|---|---|
| 12/06/2024 12/06/24 | Sold | -- | -- | -- |
| 11/26/2024 11/26/24 | Pending | -- | -- | -- |
| 11/26/2024 11/26/24 | For Sale | $254,900 | -- | $200 / Sq Ft |
Tax History Compared to Growth
Agents Affiliated with this Home
-
Frank Ciliberto

Seller's Agent in 2024
Frank Ciliberto
Coldwell Banker Realty - Gundaker
(636) 931-3700
68 in this area
357 Total Sales
-
Koel Branson

Buyer's Agent in 2024
Koel Branson
Dielmann Sotheby's International Realty
(314) 482-5841
4 in this area
58 Total Sales
Map
Source: MARIS MLS
MLS Number: MIS24073470
- 0 Tbb Twin Pines-Sycamore
- 0 Tbb Twin Pines-Pin Oak
- 0 Tbb Twin Pines-Red Bud I
- 0 Tbb Twin Pines-Pine Unit MAR25024504
- 0 Tbb Twin Pines-Dogwood
- 0 Tbb Twin Pines-Cypress Unit MAR25024480
- 0 Tbb Twelve Oaks-Del Rio
- 0 Tbb Twelve Oaks-Red Bud Unit MAR24022634
- 0 Trr Twelve Oaks - Cypress
- 1675 Twelve Oaks-Del Rio
- 1583 Marble Springs Rd
- 1909 Magnolia Way
- 1913 Magnolia Way
- 1929 Magnolia Way Unit Lot 40
- 1940 Magnolia Way
- 1944 Magnolia Way
- 2038 Twelve Oaks-Del Rio
- 8703 Metropolitan Blvd
- 1819 Marble Springs Rd
- 8286 Commercial Blvd
