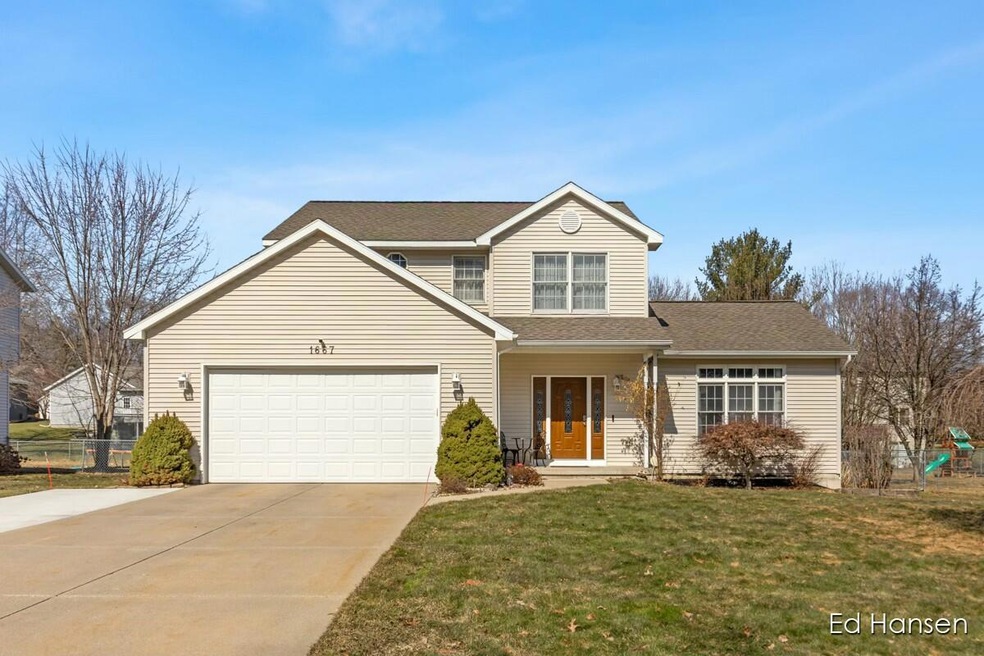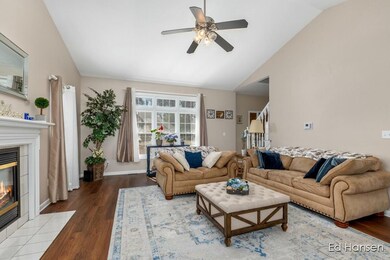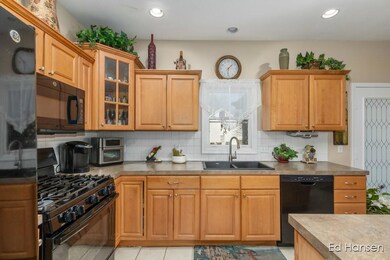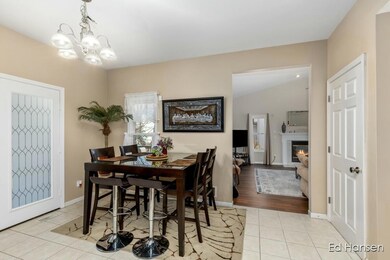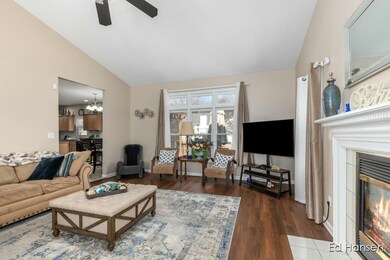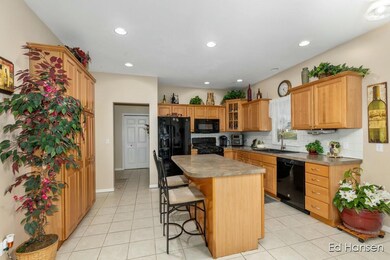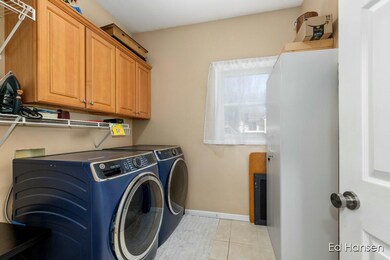
1667 Whitewood Dr SW Wyoming, MI 49519
Chateau Hills NeighborhoodHighlights
- Deck
- Whirlpool Bathtub
- Eat-In Kitchen
- Traditional Architecture
- 2 Car Attached Garage
- Home Security System
About This Home
As of April 2025Really nice Chateau Estates location. Living room with vaulted ceilings, gas log fireplace and skylight. Kitchen with island and dining area with access to the large back yard deck.Half bath. Main floor laundry. 3 bedrooms upstairs with 2 full baths. The primary bedroom has a walk in closet and the private bath has a whirlpool tub. New furnace and air in 2022. The bathroom mirrors are LED front and backlit, dimmable with Anti-Fog function. Home security system monitored by Vivant cost $2,000 to install. Security cost is $56 monthly. Fenced in back yard. The basement is finished with a large rec room, a den or non-conforming 4th bedroom, the 3rd full bath and storage.
Last Agent to Sell the Property
Keller Williams GR North License #6502376437 Listed on: 03/14/2025

Home Details
Home Type
- Single Family
Est. Annual Taxes
- $4,949
Year Built
- Built in 2000
Lot Details
- 911 Sq Ft Lot
- Lot Dimensions are 84 x 130
- Sprinkler System
- Back Yard Fenced
Parking
- 2 Car Attached Garage
- Garage Door Opener
Home Design
- Traditional Architecture
- Vinyl Siding
Interior Spaces
- 2,656 Sq Ft Home
- 2-Story Property
- Ceiling Fan
- Gas Log Fireplace
- Window Treatments
- Living Room with Fireplace
- Dining Area
- Finished Basement
- Basement Fills Entire Space Under The House
- Home Security System
Kitchen
- Eat-In Kitchen
- Range
- Microwave
- Dishwasher
- Kitchen Island
- Disposal
Bedrooms and Bathrooms
- 3 Bedrooms
- Whirlpool Bathtub
Laundry
- Laundry on main level
- Dryer
- Washer
Outdoor Features
- Deck
- Play Equipment
Utilities
- Forced Air Heating and Cooling System
- Heating System Uses Natural Gas
- Natural Gas Water Heater
Community Details
- Chateau Estates Subdivision
Ownership History
Purchase Details
Home Financials for this Owner
Home Financials are based on the most recent Mortgage that was taken out on this home.Purchase Details
Purchase Details
Home Financials for this Owner
Home Financials are based on the most recent Mortgage that was taken out on this home.Purchase Details
Home Financials for this Owner
Home Financials are based on the most recent Mortgage that was taken out on this home.Purchase Details
Home Financials for this Owner
Home Financials are based on the most recent Mortgage that was taken out on this home.Purchase Details
Similar Homes in Wyoming, MI
Home Values in the Area
Average Home Value in this Area
Purchase History
| Date | Type | Sale Price | Title Company |
|---|---|---|---|
| Warranty Deed | $400,000 | None Listed On Document | |
| Quit Claim Deed | -- | None Listed On Document | |
| Quit Claim Deed | -- | None Available | |
| Corporate Deed | $177,900 | -- | |
| Warranty Deed | $177,900 | -- | |
| Warranty Deed | $30,000 | -- |
Mortgage History
| Date | Status | Loan Amount | Loan Type |
|---|---|---|---|
| Open | $250,000 | New Conventional | |
| Previous Owner | $6,333 | Stand Alone Second | |
| Previous Owner | $159,919 | FHA | |
| Previous Owner | $50,000 | Credit Line Revolving | |
| Previous Owner | $39,000 | Unknown | |
| Previous Owner | $107,900 | Purchase Money Mortgage | |
| Previous Owner | $131,000 | Unknown |
Property History
| Date | Event | Price | Change | Sq Ft Price |
|---|---|---|---|---|
| 04/04/2025 04/04/25 | Sold | $400,000 | +5.5% | $151 / Sq Ft |
| 03/16/2025 03/16/25 | Pending | -- | -- | -- |
| 03/14/2025 03/14/25 | For Sale | $379,000 | -- | $143 / Sq Ft |
Tax History Compared to Growth
Tax History
| Year | Tax Paid | Tax Assessment Tax Assessment Total Assessment is a certain percentage of the fair market value that is determined by local assessors to be the total taxable value of land and additions on the property. | Land | Improvement |
|---|---|---|---|---|
| 2024 | $4,580 | $142,400 | $0 | $0 |
| 2023 | $3,556 | $136,200 | $0 | $0 |
| 2022 | $3,538 | $125,900 | $0 | $0 |
| 2021 | $3,455 | $116,600 | $0 | $0 |
| 2020 | $3,152 | $121,700 | $0 | $0 |
| 2019 | $3,425 | $112,100 | $0 | $0 |
| 2018 | $3,316 | $104,100 | $0 | $0 |
| 2017 | $3,231 | $93,900 | $0 | $0 |
| 2016 | $3,118 | $88,100 | $0 | $0 |
| 2015 | $3,082 | $88,100 | $0 | $0 |
| 2013 | -- | $75,600 | $0 | $0 |
Agents Affiliated with this Home
-
Edward Hansen

Seller's Agent in 2025
Edward Hansen
Keller Williams GR North
(616) 291-7178
4 in this area
148 Total Sales
-
Brandon Vidal
B
Buyer's Agent in 2025
Brandon Vidal
Keller Williams GR East
1 in this area
36 Total Sales
-
Lucas Howard

Buyer Co-Listing Agent in 2025
Lucas Howard
Keller Williams GR East
(616) 893-6478
3 in this area
1,293 Total Sales
Map
Source: Southwestern Michigan Association of REALTORS®
MLS Number: 25009550
APN: 41-17-27-430-027
- 1763 Glenvale Ct SW
- 1521 Andover St SW
- 4959 Havana Ave SW
- 1746 Chateau Dr SW
- 5033 Havana Ave SW
- 1939 Chateau Dr SW
- 1736 Glenvale Dr SW
- 5123 Wembley Ct SW
- 1733 Mulligan Dr SW
- 1622 Mulligan Dr SW
- 4392 Idlewood Dr SW Unit 25
- 4770 Sheri Lynn Dr SW
- 1548 Lillyview Ct SW
- 5530 Keegan Ave SW
- 5512 Lillyview Ave SW
- 2340 Easy St SW
- 2017 Cannon St SW
- 4352 Illinois Ave SW
- 4220 Illinois Ave SW
- 2413 Palm Dale Dr SW
