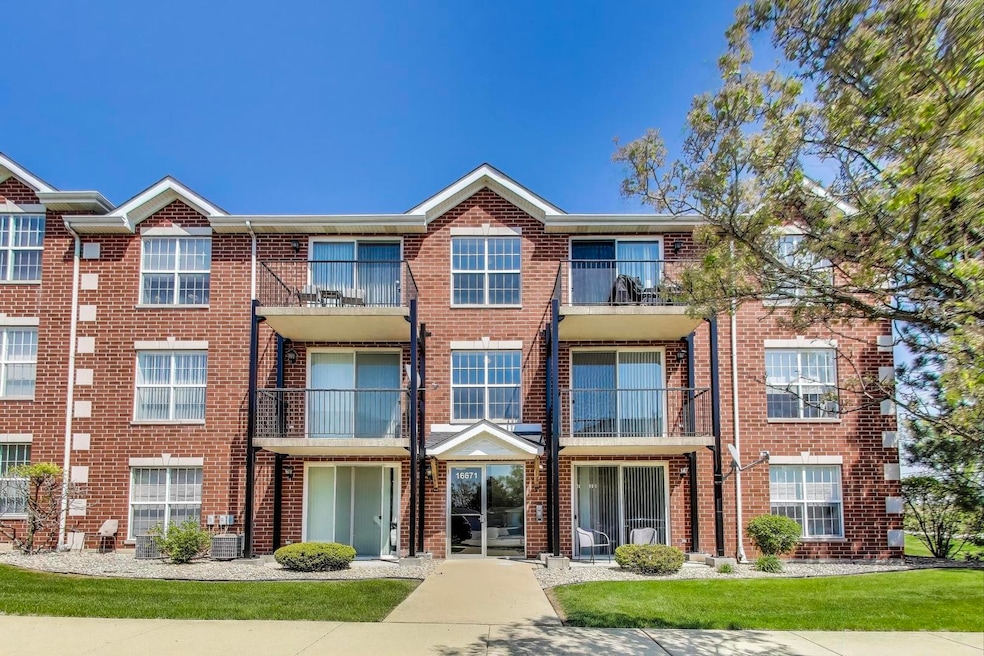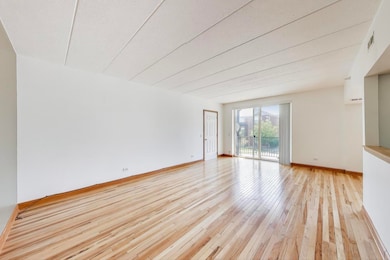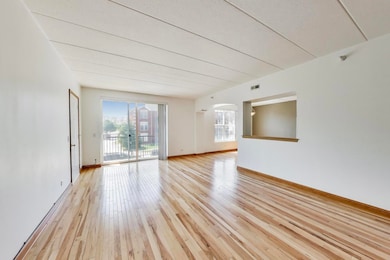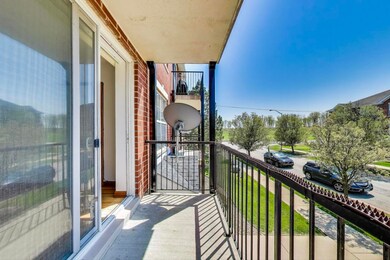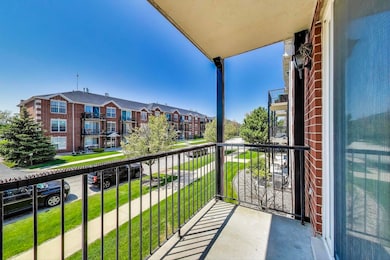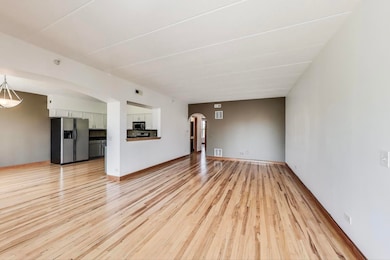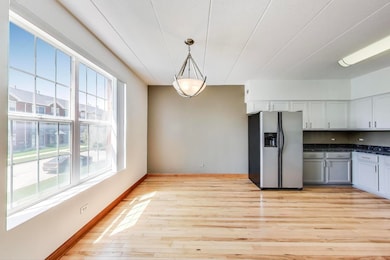16671 Liberty Cir Unit 2N Orland Park, IL 60467
Central Orland NeighborhoodHighlights
- Wood Flooring
- Whirlpool Bathtub
- Stainless Steel Appliances
- Fernway Park Elementary School Rated 9+
- Formal Dining Room
- Balcony
About This Home
Upgraded and meticulously maintained, this spacious 2 bed/2 bath condo is being offered for rent by the homeowner for the first time in 20 years, and it shows in the quality and care throughout. With over 1,300 sq ft of living space, the unit features natural hickory hardwood floors, solid six-panel pine doors, and custom wood casings and baseboards that give it a warm, high-end feel. The kitchen includes beautifully refinished oak cabinets, attractive countertops, and stainless steel appliances, giving it that extravagant feel. The convenience of an in-unit washer/dryer adds to the home's functionality, along with central air conditioning, a private balcony, a 1-car garage, and additional parking for up to two vehicles. Wired for both Comcast and DIRECTV, it offers flexible options for internet and TV service. Owner pays for water, garbage, and wastewater; tenant pays for electricity (ComEd) and gas (Nicor). This is a rare chance to live in a lovingly cared-for home in one of Orland Park's most desirable locations.
Last Listed By
@properties Christie's International Real Estate License #475159999 Listed on: 05/30/2025

Condo Details
Home Type
- Condominium
Year Built
- Built in 2005
Parking
- 1 Car Garage
- Driveway
Home Design
- Brick Exterior Construction
- Asphalt Roof
- Concrete Perimeter Foundation
- Flexicore
Interior Spaces
- 1,343 Sq Ft Home
- 1-Story Property
- Fireplace With Gas Starter
- Family Room
- Living Room with Fireplace
- Formal Dining Room
- Wood Flooring
- Intercom
Kitchen
- Range
- Microwave
- Dishwasher
- Stainless Steel Appliances
Bedrooms and Bathrooms
- 2 Bedrooms
- 2 Potential Bedrooms
- Walk-In Closet
- 2 Full Bathrooms
- Whirlpool Bathtub
Laundry
- Laundry Room
- Dryer
- Washer
Outdoor Features
- Balcony
Schools
- Fernway Park Elementary School
- Prairie View Middle School
- Victor J Andrew High School
Utilities
- Forced Air Heating and Cooling System
- Heating System Uses Natural Gas
- 100 Amp Service
- Lake Michigan Water
Listing and Financial Details
- Security Deposit $3,000
- Property Available on 6/1/25
- Rent includes water, scavenger, lawn care, snow removal
Community Details
Overview
- 12 Units
Pet Policy
- No Pets Allowed
Security
- Resident Manager or Management On Site
- Fire Sprinkler System
Map
Source: Midwest Real Estate Data (MRED)
MLS Number: 12379122
- 16601 Liberty Cir Unit M-A
- 9750 Koch Ct Unit 3H
- 9730 Koch Ct Unit 4D
- 16313 Chickadee Cir
- 16515 S La Grange Rd
- 16313 Bob White Cir
- 16146 Hillcrest Cir
- 16810 Robin Ln
- 9423 Caledonia Dr
- 16725 92nd Ave
- 16439 Morgan Ln
- 16779 92nd Ave
- 16810 Highview Ave
- 16701 Highview Ave
- 16713 Highview Ave
- 17205 Briar Dr
- 9147 Boardwalk Terrace
- 17224 Briar Dr
- 10440 Deer Chase Ave
- 16822 91st Ave
