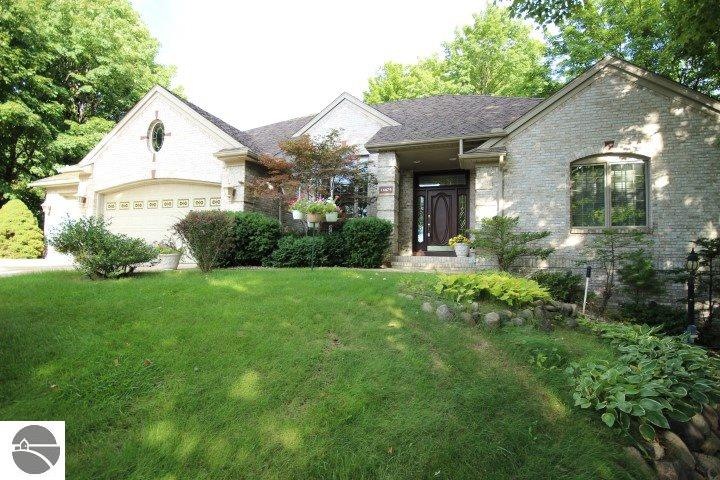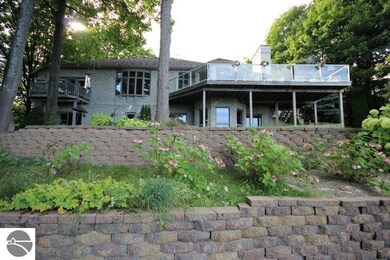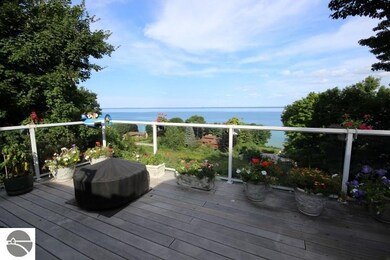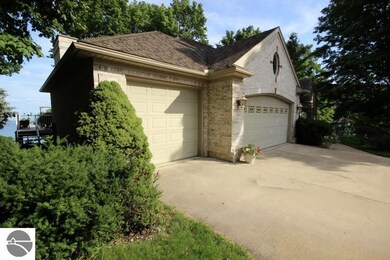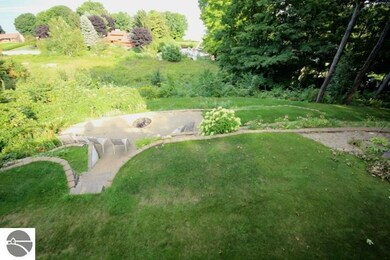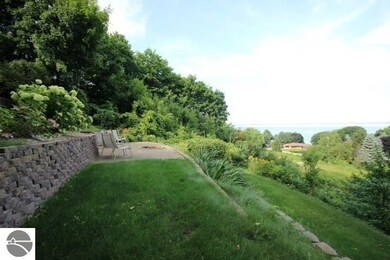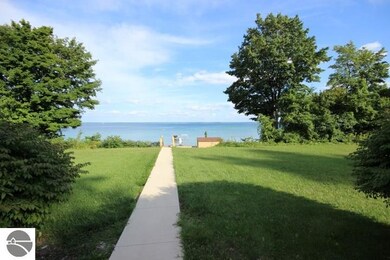
16674 Whispering Pines Trail Traverse City, MI 49686
Old Mission Peninsula NeighborhoodHighlights
- Deeded Waterfront Access Rights
- 200 Feet of Waterfront
- Sandy Beach
- Central High School Rated A-
- Boat Dock
- Bay View
About This Home
As of November 2024An Old Mission Elegant Brick Beauty with Panoramic East Bay Sun and Moon Rise Views with 200' fabulous water frontage located on a peaceful cul da sac. Lovely open floor plan with main floor living and a full finished lower level with 3 entrances, full kitchen & 2nd laundry room. Picnic on the expansive, groomed, grassy, quiet frontage or hop on your vessel for a quick trip to renowned quaint Elk Rapids. Granite counters, tiled and marble flooring, cherry cabinets, formal dining room and 10' ceilings. High end kitchen Bosch appliances with induction cook top & dual oven with convection microwave. Lg Mstr suite has spacious bath and jetted tub. Relax around the firepit on Multi terraced back yard over looking the water. Live the OMP healthy & desirable lifestyle with its water, parks, trails, wineries, agriculture & views. Opportunity for a boat hoist on shared dock. Lots of storage throughout.
Last Agent to Sell the Property
Five Star Real Estate - Front St TC License #6501340099 Listed on: 09/01/2016
Last Buyer's Agent
Penny Herberger
Coldwell Banker Schmidt-522 License #6501385359

Home Details
Home Type
- Single Family
Est. Annual Taxes
- $16,116
Year Built
- Built in 1995
Lot Details
- 0.76 Acre Lot
- Lot Dimensions are 120 x 243 x 151 x 236
- 200 Feet of Waterfront
- Sandy Beach
- Landscaped
- Level Lot
- Sprinkler System
- The community has rules related to zoning restrictions
HOA Fees
- $13 Monthly HOA Fees
Home Design
- Contemporary Architecture
- Ranch Style House
- Brick Exterior Construction
- Block Foundation
- Frame Construction
- Asphalt Roof
Interior Spaces
- 3,960 Sq Ft Home
- Central Vacuum
- Bookcases
- Cathedral Ceiling
- Ceiling Fan
- Gas Fireplace
- Mud Room
- Entrance Foyer
- Great Room
- Formal Dining Room
- Bay Views
Kitchen
- Breakfast Area or Nook
- Oven or Range
- Cooktop<<rangeHoodToken>>
- <<microwave>>
- Dishwasher
- ENERGY STAR Qualified Appliances
- Kitchen Island
- Granite Countertops
- Disposal
Bedrooms and Bathrooms
- 4 Bedrooms
- Walk-In Closet
- In-Law or Guest Suite
- Granite Bathroom Countertops
- Jetted Tub in Primary Bathroom
Laundry
- Dryer
- Washer
Basement
- Walk-Out Basement
- Basement Fills Entire Space Under The House
- Basement Windows
Parking
- 3 Car Attached Garage
- Garage Door Opener
Outdoor Features
- Deeded Waterfront Access Rights
- Waterfront Park
- Lake Privileges
- Balcony
- Patio
- Rain Gutters
Schools
- Old Mission Peninsula Elementary School
- Traverse City East Middle School
- Central High School
Utilities
- Forced Air Heating and Cooling System
- Well
- Propane Water Heater
- Cable TV Available
Additional Features
- Home Performance with ENERGY STAR
- Property is near a Great Lake
Community Details
Overview
- Wrightwood Terrace Community
Amenities
- Common Area
Recreation
- Boat Dock
- Water Sports
Ownership History
Purchase Details
Home Financials for this Owner
Home Financials are based on the most recent Mortgage that was taken out on this home.Purchase Details
Purchase Details
Purchase Details
Purchase Details
Similar Homes in Traverse City, MI
Home Values in the Area
Average Home Value in this Area
Purchase History
| Date | Type | Sale Price | Title Company |
|---|---|---|---|
| Deed | $596,000 | -- | |
| Deed | $575,000 | -- | |
| Deed | -- | -- | |
| Deed | $40,000 | -- | |
| Deed | $16,500 | -- |
Property History
| Date | Event | Price | Change | Sq Ft Price |
|---|---|---|---|---|
| 11/19/2024 11/19/24 | Sold | $1,100,000 | -12.0% | $274 / Sq Ft |
| 10/12/2024 10/12/24 | Price Changed | $1,250,000 | -5.9% | $312 / Sq Ft |
| 09/29/2024 09/29/24 | Price Changed | $1,329,000 | -3.6% | $331 / Sq Ft |
| 09/12/2024 09/12/24 | For Sale | $1,379,000 | +131.4% | $344 / Sq Ft |
| 12/01/2016 12/01/16 | Sold | $596,000 | -3.7% | $151 / Sq Ft |
| 11/27/2016 11/27/16 | Pending | -- | -- | -- |
| 09/01/2016 09/01/16 | For Sale | $619,000 | -- | $156 / Sq Ft |
Tax History Compared to Growth
Tax History
| Year | Tax Paid | Tax Assessment Tax Assessment Total Assessment is a certain percentage of the fair market value that is determined by local assessors to be the total taxable value of land and additions on the property. | Land | Improvement |
|---|---|---|---|---|
| 2025 | $16,116 | $652,000 | $0 | $0 |
| 2024 | $12,779 | $576,200 | $0 | $0 |
| 2023 | $12,200 | $323,400 | $0 | $0 |
| 2022 | $14,559 | $429,500 | $0 | $0 |
| 2021 | $13,734 | $323,400 | $0 | $0 |
| 2020 | $13,575 | $326,500 | $0 | $0 |
| 2019 | $13,516 | $328,200 | $0 | $0 |
| 2018 | $21,386 | $298,700 | $0 | $0 |
| 2017 | -- | $284,600 | $0 | $0 |
| 2016 | -- | $287,300 | $0 | $0 |
| 2014 | -- | $284,200 | $0 | $0 |
| 2012 | -- | $292,100 | $0 | $0 |
Agents Affiliated with this Home
-
Cory Beuerle

Seller's Agent in 2024
Cory Beuerle
CENTURY 21 Northland
(231) 631-7653
8 in this area
171 Total Sales
-
Sean Kickbush
S
Seller Co-Listing Agent in 2024
Sean Kickbush
CENTURY 21 Northland
(231) 929-7900
5 in this area
62 Total Sales
-
N
Buyer's Agent in 2024
Non Member Office
NON-MLS MEMBER OFFICE
-
Hannah Matthews

Seller's Agent in 2016
Hannah Matthews
Five Star Real Estate - Front St TC
(231) 633-0039
4 in this area
67 Total Sales
-
P
Buyer's Agent in 2016
Penny Herberger
Coldwell Banker Schmidt-522
Map
Source: Northern Great Lakes REALTORS® MLS
MLS Number: 1822587
APN: 11-700-022-00
- 16756 Whispering Pines Trail
- 16768 Wrightwood Terrace Dr
- 15722 Waters Edge Dr
- 15985 Waters Edge Dr
- 15664 Waters Edge Dr
- 16981 Peninsula Dr
- 3836 Old Mission Rd
- 4455 Happy Hour Ln
- 15111 Smokey Hollow Rd
- 18599 Mission Rd
- 14750 Mallard Dr
- 0 Grand St
- 00 Grand St
- 0 Traverse St Unit 1922571
- 3900 Swaney Rd
- 18862 Bay St
- 18961 Traverse St
- 14088 Bluff Rd
- 00 Bluff Rd
- 3619 Tompkins Rd
