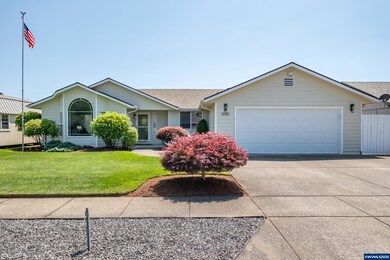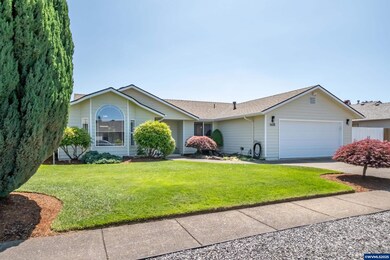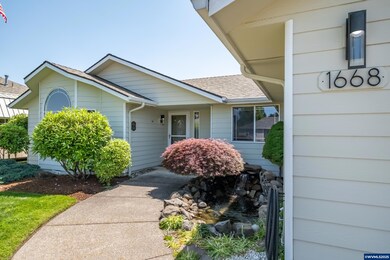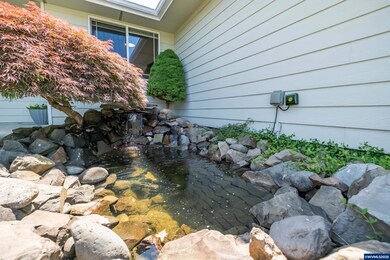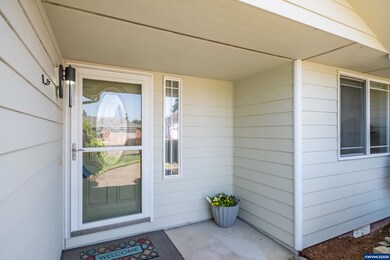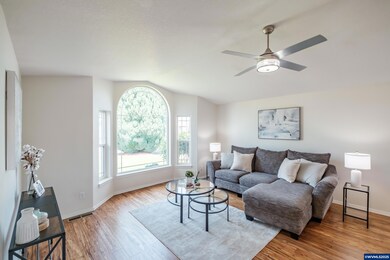
$425,000
- 3 Beds
- 2 Baths
- 1,320 Sq Ft
- 1833 Kent Ave
- Stayton, OR
Step into a world of warmth and wonder in this beautifully maintained 3-bedroom, 2-bath home nestled on a quiet street near parks, schools, and the hospital. Inside, spacious living areas invite connection and calm, while outside, a serene, landscaped backyard feels like your own enchanted garden-complete with a welcoming deck for morning coffee or evening stargazing. This is more than a
Ashley Diane Wingett KELLER WILLIAMS CAPITAL CITY

