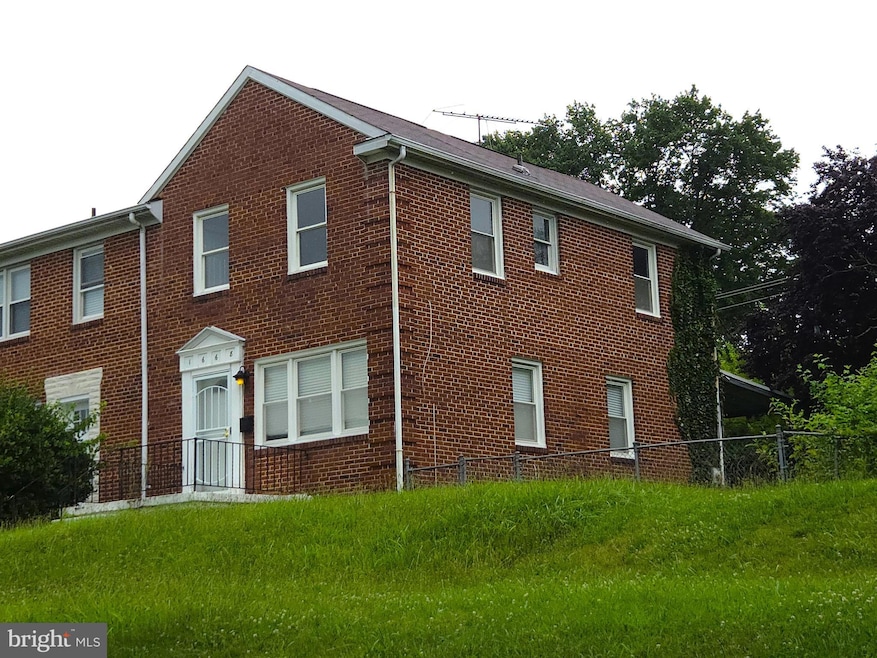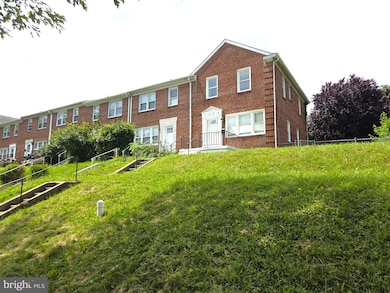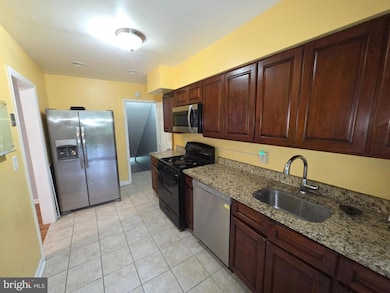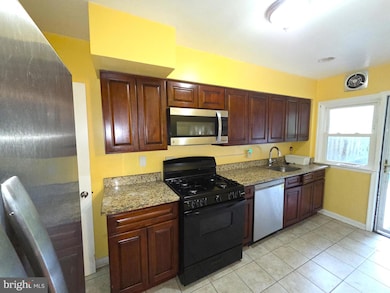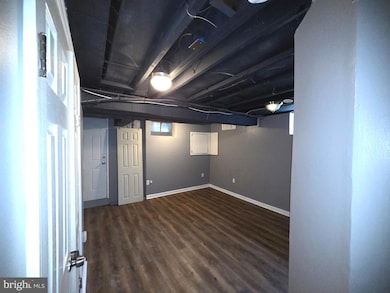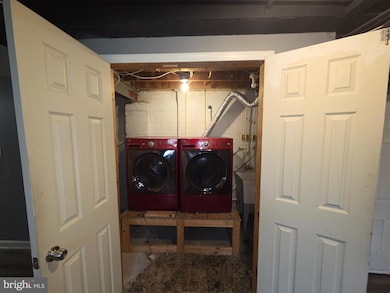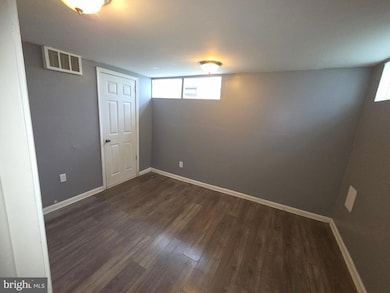1668 Kirkwood Rd Gwynn Oak, MD 21207
Highlights
- Traditional Architecture
- Country Kitchen
- Central Heating and Cooling System
- No HOA
- Living Room
- Dining Room
About This Home
Welcome to 1668 Kirkwood Rd – a beautifully updated rental home located in a quiet, well-established neighborhood in Baltimore. This spacious and light-filled property offers 3 bedrooms and 1.5 bathrooms, featuring hardwood floors, fresh paint, and an updated kitchen with stainless steel appliances. Enjoy a finished basement perfect for a rec room or home office, plus a fenced backyard ideal for relaxing or entertaining. Conveniently located near major commuter routes, shopping, and schools. – schedule your showing today! Some minor repairs are going on.
Listing Agent
(301) 674-9151 george@allservicerealestate.com All Service Real Estate License #05426 Listed on: 07/25/2025
Townhouse Details
Home Type
- Townhome
Est. Annual Taxes
- $3,280
Year Built
- Built in 1957
Lot Details
- 4,428 Sq Ft Lot
Parking
- On-Street Parking
Home Design
- Semi-Detached or Twin Home
- Traditional Architecture
- Brick Exterior Construction
Interior Spaces
- Property has 3 Levels
- Living Room
- Dining Room
- Basement
- Rear Basement Entry
- Country Kitchen
Bedrooms and Bathrooms
- 3 Bedrooms
Schools
- Woodlawn High Center For Pre-Eng. Res.
Utilities
- Central Heating and Cooling System
- Cooling System Utilizes Natural Gas
- Natural Gas Water Heater
- Public Septic
Listing and Financial Details
- Residential Lease
- Security Deposit $2,200
- No Smoking Allowed
- 12-Month Lease Term
- Available 8/1/25
- Assessor Parcel Number 04010108801890
Community Details
Overview
- No Home Owners Association
- Edmondson Park Subdivision
Pet Policy
- No Pets Allowed
Map
Source: Bright MLS
MLS Number: MDBC2133762
APN: 01-0108801890
- 1664 Kirkwood Rd
- 1662 Kirkwood Rd
- 1638 N Forest Park Ave
- 1715 Langford Rd
- 1525 Clairidge Rd
- 1531 Barrett Rd
- 5903 Hilltop Ave
- 5901 Sunset Ave
- 1201 Saint Agnes Ln
- 750 Charing Cross Rd
- 1224 Harwall Rd
- 1024 Wedgewood Rd
- 1020 Wedgewood Rd
- 1228 Harwall Rd
- 1520 Dorchester Ave
- 5915 Cecil Ave
- 961 Saint Agnes Ln
- 5946 Sunset Ave
- 5427 Channing Rd
- 1719 N Forest Park Ave
- 1546 Ingleside Ave
- 1444 Barrett Rd
- 1729 Champlain Dr
- 909 Cooks Ln Unit 5A
- 903 Cooks Ln Unit 3A
- 902 Nottingham Rd
- 816 N Chapel Gate Ln
- 5929 Montgomery St
- 1208 Daniels Ave Unit 2A
- 805 Braeside Rd
- 707 Nottingham Rd
- 700 Nottingham Rd Unit 7001B
- 704 Nottingham Rd Unit 7043B
- 702 Nottingham Rd Unit 7025A
- 706 Nottingham Rd Unit 7063B
- 706 Nottingham Rd Unit 7065A
- 5136 Oaklawn Rd
- 5215 Muth Ave
- 5422 Clifton Ave
- 5504 Edmondson Ave
