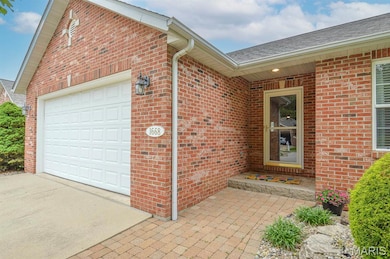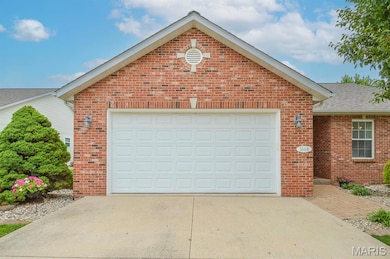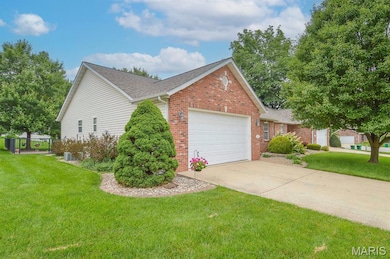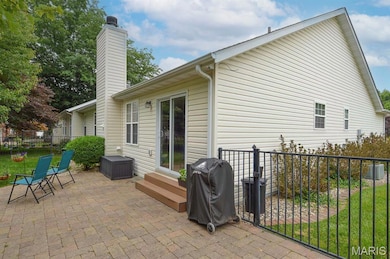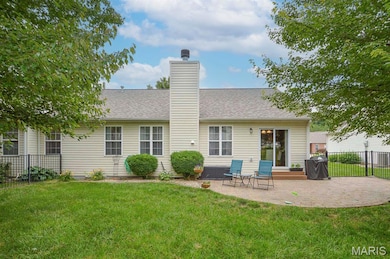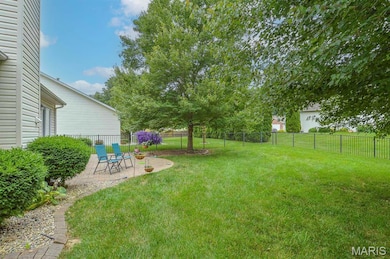1668 Lakepointe Estates Dr O Fallon, IL 62269
Estimated payment $1,449/month
Highlights
- Popular Property
- Breakfast Area or Nook
- 1-Story Property
- Kampmeyer Elementary School Rated A-
- 2 Car Attached Garage
- Landscaped
About This Home
Price listed is Starting Bid Only. Bidding starts closing 11/19/2025 @ 5pm Welcome to The Villas at Lakepointe, where comfort meets convenience in this beautifully maintained 2-bedroom, 2-bathroom villa located in the heart of O’Fallon, IL. This move-in ready home offers an inviting open-concept layout designed for comfortable living and effortless entertaining guests. Step into a spacious living and dining area filled with natural light, anchored by a cozy wood-burning fireplace that creates the perfect ambiance for relaxing evenings or lively gatherings. The kitchen, thoughtfully arranged with ample cabinet space, a charming breakfast nook, and a functional layout that makes both everyday meals and hosting guests a pleasure. The primary suite serves as a peaceful retreat, featuring a generous walk-in closet and a private three-quarter bathroom. A second bedroom provides flexibility for guests, a home office, or creative pursuits. A separate full bath is conveniently located near both bedrooms. Outside, enjoy tranquil mornings or quiet evenings on the hand-laid stone patio overlooking a fully fenced backyard, ideal for pets and low-maintenance outdoor living. The full, unfinished basement has been roughed in for a bathroom and offers abundant storage and the potential to add additional living space tailored to your needs. Situated on a 0.20± acre lot, this villa includes a $225 monthly HOA fee that covers lawn care, landscaping, snow removal, and exterior maintenance, allowing you to enjoy a worry-free lifestyle. Conveniently located just off Hwy 50, you will be minutes from O’Fallon’s vibrant shopping, dining, and amenities, with easy access to major routes for commuting as well as Scot Air Force Base. This charming villa offers the perfect blend of style, functionality, and location and is ready for you to move in and start enjoying the best of O’Fallon living. Property will sell under auction terms and be sold AS- IS, WHERE-IS. Seller, will not make any repairs as a result of any building, occupancy, or environmental inspections. Buyer will be required to sign an Auction Purchase & Sale Agreement if final bid is accepted by Sellers.
Listing Agent
Adams Auction & Real Estate Services Inc. License #440-000169 Listed on: 11/03/2025

Home Details
Home Type
- Single Family
Est. Annual Taxes
- $5,200
Year Built
- Built in 2004
Lot Details
- 8,712 Sq Ft Lot
- Landscaped
- Few Trees
- Back Yard Fenced and Front Yard
HOA Fees
- $225 Monthly HOA Fees
Parking
- 2 Car Attached Garage
Home Design
- Villa
- Brick Exterior Construction
- Architectural Shingle Roof
Interior Spaces
- 1,472 Sq Ft Home
- 1-Story Property
- Wood Burning Fireplace
- Family Room with Fireplace
- Unfinished Basement
- Interior Basement Entry
- Breakfast Area or Nook
- Laundry in unit
Bedrooms and Bathrooms
- 2 Bedrooms
- 2 Full Bathrooms
Schools
- Ofallon Dist 90 Elementary And Middle School
- Ofallon High School
Utilities
- Forced Air Heating and Cooling System
- Heating System Uses Natural Gas
- 220 Volts
- Natural Gas Connected
- Cable TV Available
Community Details
- Association fees include ground maintenance, maintenance parking/roads, exterior maintenance, snow removal
- The Villas At Lakepointe Home Owners Association I Association
Listing and Financial Details
- Assessor Parcel Number 04-33.0-203-019
Map
Home Values in the Area
Average Home Value in this Area
Tax History
| Year | Tax Paid | Tax Assessment Tax Assessment Total Assessment is a certain percentage of the fair market value that is determined by local assessors to be the total taxable value of land and additions on the property. | Land | Improvement |
|---|---|---|---|---|
| 2024 | $5,200 | $71,343 | $11,225 | $60,118 |
| 2023 | $4,798 | $63,321 | $9,963 | $53,358 |
| 2022 | $4,537 | $58,216 | $9,160 | $49,056 |
| 2021 | $4,634 | $58,373 | $9,105 | $49,268 |
| 2020 | $4,603 | $55,255 | $8,619 | $46,636 |
| 2019 | $4,504 | $55,255 | $8,619 | $46,636 |
| 2018 | $4,388 | $53,651 | $8,369 | $45,282 |
| 2017 | $4,176 | $52,216 | $8,005 | $44,211 |
| 2016 | $3,910 | $50,997 | $7,818 | $43,179 |
| 2014 | $3,605 | $50,408 | $7,728 | $42,680 |
| 2013 | $3,666 | $49,634 | $7,610 | $42,024 |
Property History
| Date | Event | Price | List to Sale | Price per Sq Ft |
|---|---|---|---|---|
| 11/03/2025 11/03/25 | For Sale | $150,000 | 0.0% | $102 / Sq Ft |
| 11/05/2019 11/05/19 | Rented | $1,395 | 0.0% | -- |
| 10/25/2019 10/25/19 | For Rent | $1,395 | +7.7% | -- |
| 07/31/2018 07/31/18 | Rented | $1,295 | 0.0% | -- |
| 07/09/2018 07/09/18 | For Rent | $1,295 | -0.4% | -- |
| 05/17/2015 05/17/15 | Rented | $1,300 | 0.0% | -- |
| 05/17/2015 05/17/15 | For Rent | $1,300 | -- | -- |
Purchase History
| Date | Type | Sale Price | Title Company |
|---|---|---|---|
| Deed | $162,000 | Metro East Title Corp | |
| Warranty Deed | $168,000 | Community Title Shiloh Llc | |
| Corporate Deed | $157,000 | Landstar Title Company |
Mortgage History
| Date | Status | Loan Amount | Loan Type |
|---|---|---|---|
| Open | $141,400 | FHA | |
| Previous Owner | $134,400 | New Conventional | |
| Previous Owner | $161,188 | VA |
Source: MARIS MLS
MLS Number: MIS25073860
APN: 04-33.0-203-019
- 1516 Royal Oak Ct
- 906 Hawthorne Place
- 223 Shoreline Dr
- 1205 Pepperidge Dr
- 2122 Streamview Ct
- 1129 Creekside Ct
- 375 Sweetwater Ln
- 1150 Old Vincennes Trail
- 8565 Treybrooke Place
- 439 Bandmour Place
- 504 Susan Ct
- 437 Marbleton Cir
- 8505 Treybrooke Place
- 905 Coreopsis Ct
- 1307 Kim Dr
- 8429 Treybrooke Place
- 1504 Princeton Dr
- 8414 Braeswood Estates Dr
- 404 Matthew Dr
- 621 E Wesley Dr
- 200 Pacific Dr Unit F
- 200 Pacific Dr Unit B
- 205 Pacific Dr Unit E
- 332 Coral Sea Way Unit C
- 1057 Edgewood Dr
- 807 Estate Dr
- 437 Marbleton Cir
- 304 Estate Dr Unit C
- 104 Spartan Cir
- 825 Park Entrance Place
- 115 N Vine St
- 8401 Allied Way Unit D
- 1695 Cross St
- 406 Colleen Dr
- 8400 Allied Way Unit A
- 441 Colleen Dr
- 822 White Oak Dr Unit 4
- 709 Michael St Unit 79
- 449 Ponderosa Ave Unit A
- 455 Ponderosa Ave Unit G

