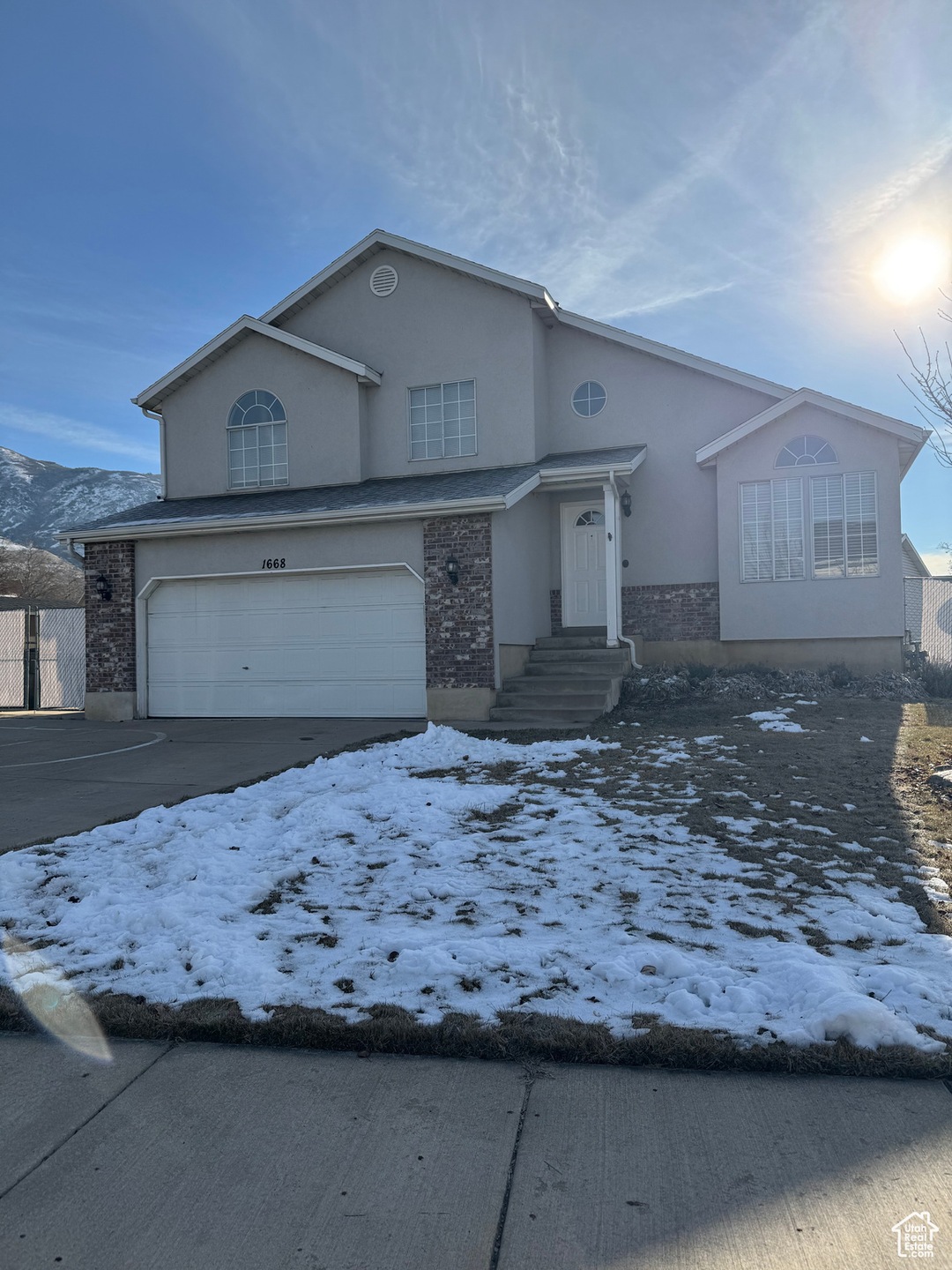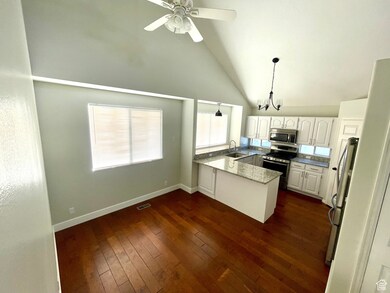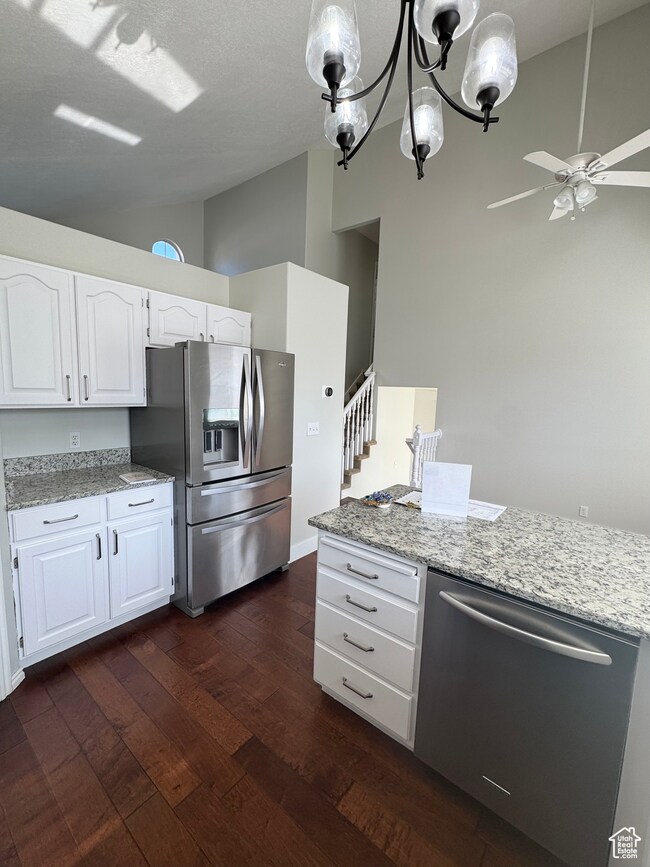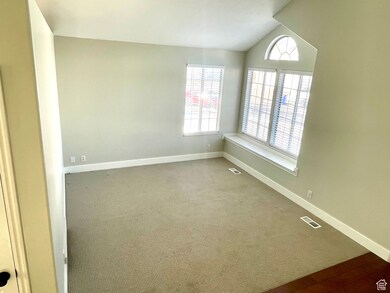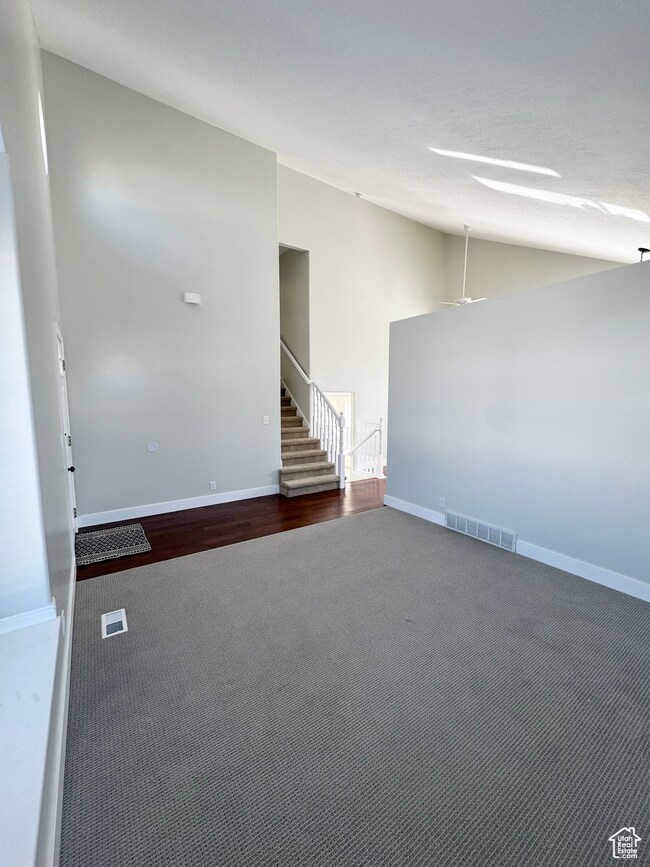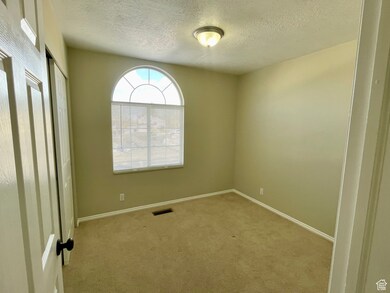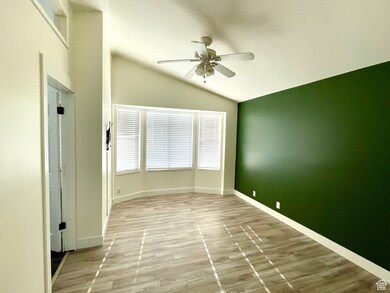
UNDER CONTRACT
$10K PRICE DROP
1668 Lewis And Clark Dr Centerville, UT 84014
Estimated payment $3,061/month
Total Views
7,093
4
Beds
3
Baths
2,020
Sq Ft
$262
Price per Sq Ft
Highlights
- RV or Boat Parking
- Vaulted Ceiling
- 2 Car Attached Garage
- Stewart Elementary School Rated 9+
- No HOA
- Double Pane Windows
About This Home
Beautiful home with lots of updates located close to Salt Lake City AND Ogden! Newer appliances in kitchen, newer roof. Great neighborhood, close the EVERYTHING... put this home on your list to see.
Home Details
Home Type
- Single Family
Est. Annual Taxes
- $2,981
Year Built
- Built in 1994
Lot Details
- 8,712 Sq Ft Lot
- Property is Fully Fenced
- Landscaped
- Property is zoned Single-Family, R-L
Parking
- 2 Car Attached Garage
- 5 Open Parking Spaces
- RV or Boat Parking
Home Design
- Brick Exterior Construction
- Stucco
Interior Spaces
- 2,020 Sq Ft Home
- 3-Story Property
- Vaulted Ceiling
- Double Pane Windows
- Blinds
- Partial Basement
Kitchen
- Free-Standing Range
- Microwave
- Disposal
Flooring
- Carpet
- Laminate
- Tile
Bedrooms and Bathrooms
- 4 Bedrooms
- Walk-In Closet
- Bathtub With Separate Shower Stall
Eco-Friendly Details
- Reclaimed Water Irrigation System
Outdoor Features
- Open Patio
- Basketball Hoop
- Storage Shed
Schools
- Stewart Elementary School
- Centerville Middle School
- Viewmont High School
Utilities
- Central Heating and Cooling System
- Natural Gas Connected
Community Details
- No Home Owners Association
- Ridge Sub Subdivision
Listing and Financial Details
- Assessor Parcel Number 02-152-0016
Map
Create a Home Valuation Report for This Property
The Home Valuation Report is an in-depth analysis detailing your home's value as well as a comparison with similar homes in the area
Home Values in the Area
Average Home Value in this Area
Tax History
| Year | Tax Paid | Tax Assessment Tax Assessment Total Assessment is a certain percentage of the fair market value that is determined by local assessors to be the total taxable value of land and additions on the property. | Land | Improvement |
|---|---|---|---|---|
| 2024 | $2,981 | $270,600 | $143,190 | $127,410 |
| 2023 | $2,824 | $466,000 | $235,868 | $230,132 |
| 2022 | $2,957 | $270,600 | $118,898 | $151,702 |
| 2021 | $2,525 | $345,000 | $180,289 | $164,711 |
| 2020 | $2,265 | $307,000 | $176,716 | $130,284 |
| 2019 | $2,171 | $301,000 | $179,271 | $121,729 |
| 2018 | $2,007 | $276,000 | $166,466 | $109,534 |
| 2016 | $1,734 | $133,870 | $52,715 | $81,155 |
| 2015 | $1,668 | $122,100 | $52,715 | $69,385 |
| 2014 | $1,606 | $120,901 | $52,715 | $68,186 |
| 2013 | -- | $115,951 | $47,025 | $68,926 |
Source: Public Records
Property History
| Date | Event | Price | Change | Sq Ft Price |
|---|---|---|---|---|
| 03/13/2025 03/13/25 | Price Changed | $530,000 | -0.6% | $262 / Sq Ft |
| 02/26/2025 02/26/25 | Price Changed | $533,000 | -0.4% | $264 / Sq Ft |
| 01/22/2025 01/22/25 | Price Changed | $535,000 | -0.9% | $265 / Sq Ft |
| 01/09/2025 01/09/25 | For Sale | $540,000 | -- | $267 / Sq Ft |
Source: UtahRealEstate.com
Purchase History
| Date | Type | Sale Price | Title Company |
|---|---|---|---|
| Warranty Deed | -- | Us Title | |
| Interfamily Deed Transfer | -- | Stewart Title Ins Ag | |
| Warranty Deed | -- | National Title Agenc | |
| Warranty Deed | -- | North American Title | |
| Interfamily Deed Transfer | -- | Security Title Of Davils Cou | |
| Interfamily Deed Transfer | -- | Accommodation | |
| Warranty Deed | -- | First American Title | |
| Interfamily Deed Transfer | -- | Accommodation |
Source: Public Records
Mortgage History
| Date | Status | Loan Amount | Loan Type |
|---|---|---|---|
| Open | $496,540 | New Conventional | |
| Previous Owner | $413,100 | New Conventional | |
| Previous Owner | $189,000 | New Conventional | |
| Previous Owner | $188,789 | FHA | |
| Previous Owner | $120,900 | Unknown | |
| Previous Owner | $116,500 | Unknown |
Source: Public Records
Similar Homes in Centerville, UT
Source: UtahRealEstate.com
MLS Number: 2057845
APN: 02-152-0016
Nearby Homes
- 1657 Lewis And Clark Dr
- 599 Valley Dr
- 1516 N Willow Valley Dr W
- 131 W 1650 N
- 2119 N 520 W
- 2127 N 725 W
- 2123 N 520 W
- 1451 N Parkway Dr W
- 581 W Summerhill Ln
- 551 W Summerhill Ln
- 2131 N 725 W
- 2133 N 725 W
- 5 W Summerhill Ln
- 1367 N Brookhurst Cir W
- 1403 N 50 E
- 1174 N 725 W
- 1165 N 725 W
- 86 E 1675 S
- 1322 N Main St
- 447 W 1175 N
