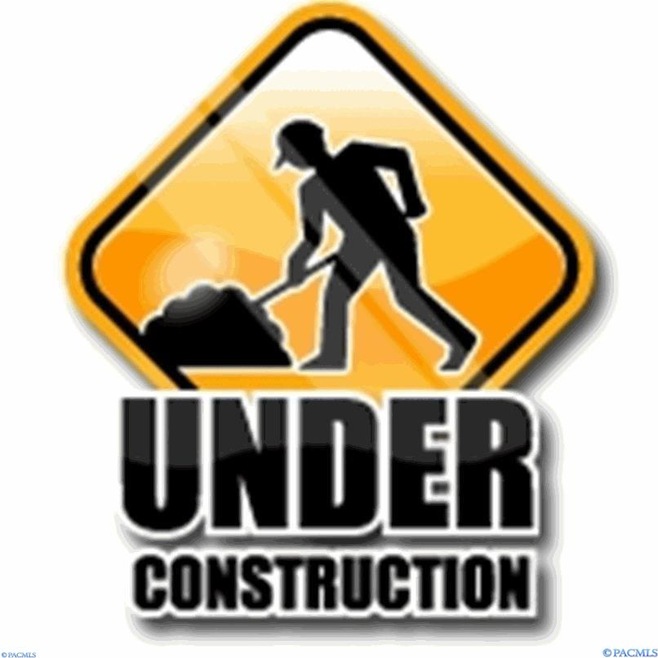
1668 Pisa Ln Richland, WA 99352
Estimated Value: $974,000 - $1,147,000
Highlights
- Newly Remodeled
- Primary Bedroom Suite
- Great Room
- Orchard Elementary School Rated A
- Vaulted Ceiling
- Den
About This Home
As of September 2015This is a Presale Home for Comp Purposes only.
Last Agent to Sell the Property
Kelly Right Real Estate TC License #93967 Listed on: 12/02/2014
Last Buyer's Agent
Lauri Bauder
Zion Properties, LLC License #11200
Home Details
Home Type
- Single Family
Est. Annual Taxes
- $9,117
Year Built
- Built in 2015 | Newly Remodeled
Lot Details
- 0.43 Acre Lot
- Irrigation
Home Design
- Concrete Foundation
- Composition Shingle Roof
- Stone Exterior Construction
- Stucco
Interior Spaces
- 3,796 Sq Ft Home
- 1-Story Property
- Wet Bar
- Wired For Sound
- Vaulted Ceiling
- Ceiling Fan
- Gas Fireplace
- Double Pane Windows
- Vinyl Clad Windows
- French Doors
- Entrance Foyer
- Great Room
- Combination Kitchen and Dining Room
- Den
- Utility Room
- Crawl Space
- Home Security System
- Property Views
Kitchen
- Breakfast Bar
- Oven
- Cooktop
- Microwave
- Dishwasher
- Wine Cooler
- Kitchen Island
- Utility Sink
- Disposal
Flooring
- Carpet
- Tile
Bedrooms and Bathrooms
- 4 Bedrooms
- Primary Bedroom Suite
- Walk-In Closet
Parking
- 3 Car Attached Garage
- Garage Door Opener
Outdoor Features
- Covered patio or porch
Utilities
- Central Air
- Heat Pump System
Similar Homes in Richland, WA
Home Values in the Area
Average Home Value in this Area
Mortgage History
| Date | Status | Borrower | Loan Amount |
|---|---|---|---|
| Closed | Robinson Rodney C | $157,000 | |
| Closed | Robinson Rodney C | $321,500 | |
| Closed | Robinson Rodney C | $316,538 |
Property History
| Date | Event | Price | Change | Sq Ft Price |
|---|---|---|---|---|
| 09/04/2015 09/04/15 | Sold | $842,260 | 0.0% | $222 / Sq Ft |
| 12/02/2014 12/02/14 | Pending | -- | -- | -- |
| 12/02/2014 12/02/14 | For Sale | $842,260 | -- | $222 / Sq Ft |
Tax History Compared to Growth
Tax History
| Year | Tax Paid | Tax Assessment Tax Assessment Total Assessment is a certain percentage of the fair market value that is determined by local assessors to be the total taxable value of land and additions on the property. | Land | Improvement |
|---|---|---|---|---|
| 2024 | $9,117 | $1,033,370 | $150,000 | $883,370 |
| 2023 | $9,117 | $981,410 | $150,000 | $831,410 |
| 2022 | $7,947 | $799,540 | $150,000 | $649,540 |
| 2021 | $7,693 | $721,590 | $150,000 | $571,590 |
| 2020 | $8,844 | $669,630 | $150,000 | $519,630 |
| 2019 | $7,945 | $728,140 | $117,000 | $611,140 |
| 2018 | $8,182 | $703,690 | $117,000 | $586,690 |
| 2017 | $7,248 | $605,910 | $117,000 | $488,910 |
| 2016 | $5,270 | $605,910 | $117,000 | $488,910 |
| 2015 | -- | $446,660 | $117,000 | $329,660 |
Agents Affiliated with this Home
-
Robert Moon

Seller's Agent in 2015
Robert Moon
Kelly Right Real Estate TC
(509) 205-9157
118 Total Sales
-

Buyer's Agent in 2015
Lauri Bauder
Zion Properties, LLC
Map
Source: Pacific Regional MLS
MLS Number: 208494
APN: 127983070001011
- 1620 Genoa Ln
- 1640 Heidi Place
- 1425 Meadow Hills Dr
- 3006 N Bermuda Rd
- 656 Lago Vista Dr
- 1858 Somers Ln
- 603 Big Sky Dr
- 661 Nuvola Vista Ct
- 1430 Purple Sage St
- 4187 Cowlitz Blvd
- 626 Snowking St
- 716 Zee Pride Ln
- 2456 Maggio Loop
- 1324 Alla Vista St
- 586 Lodi Loop
- 642 Snowking St
- 2237 Legacy Ln
- 702 Snowking St
- 1326 Tuscany Place
- 716 Snowking St
- 1668 Pisa Ln
- 1668 Pisa Ln Unit Custom Built by Solf
- 1656 Pisa Ln
- 1656 Pisa Ln Unit Custom Built by Solf
- 1674 Pisa Ln
- 1674 Pisa Ln Unit Custom Built by Solf
- 1686 Pisa Ln
- 1953 Gala Way
- 1658 Sorrento Ln
- 1650 Pisa Ln
- 1664 Sorrento Ln
- 1664 Sorrento Ln Unit STUNNING VIEWS!
- 1670 Salerno Ln
- 1658 Salerno Ln
- 1658 Salerno Ln Unit Custom Built by Solf
- 1652 Sorrento Ln
- 1941 Gala Way
- 1941 Gala Way Unit 2015 Parade Home
- 1670 Sorrento Ln
- 1670 Sorrento Ln Unit Stunning Views!
