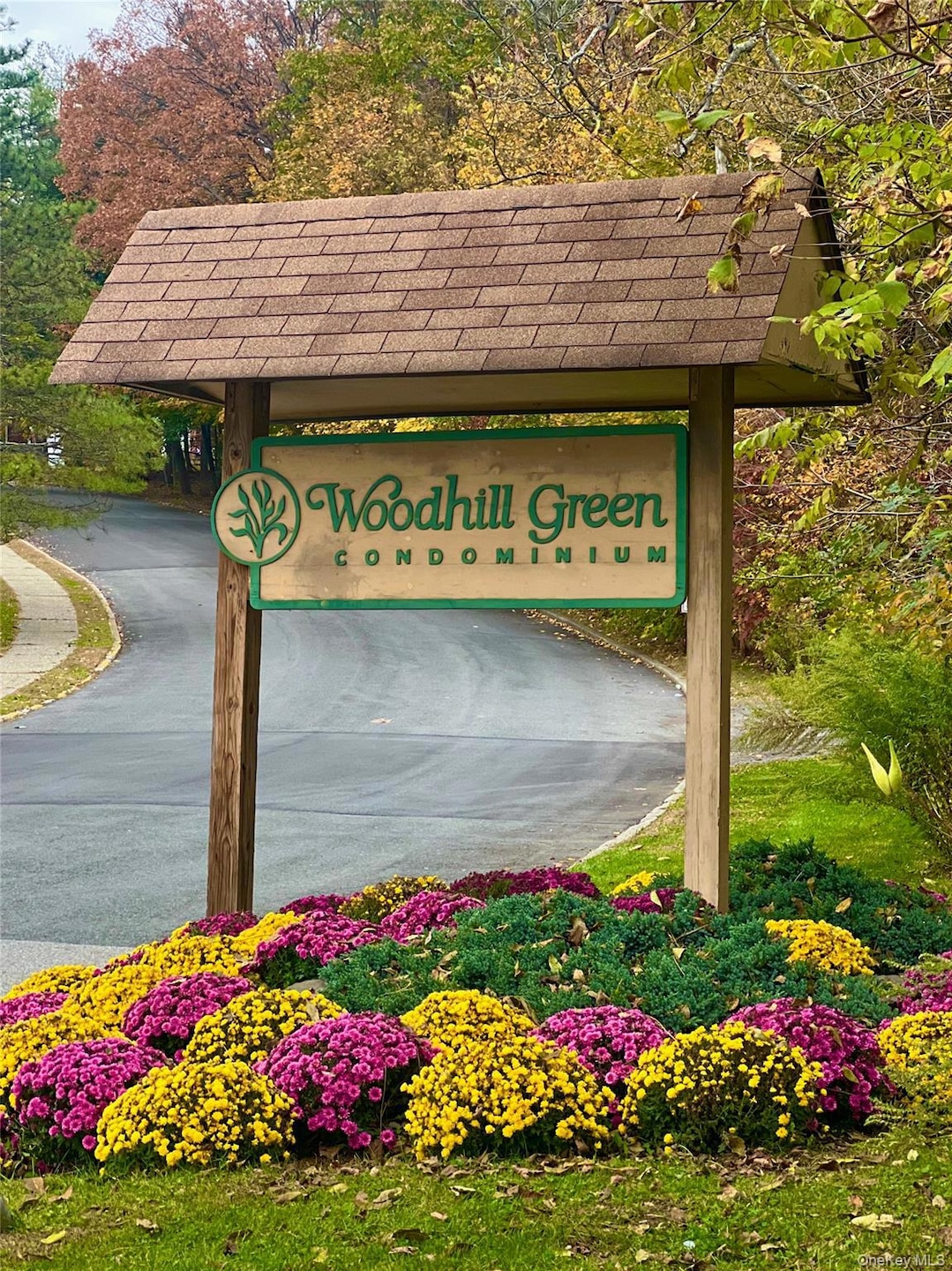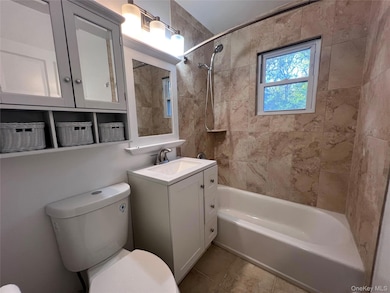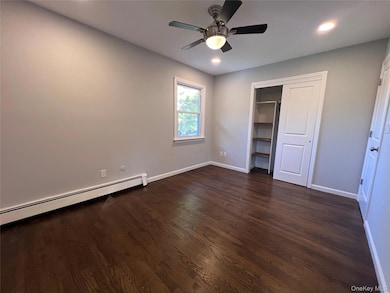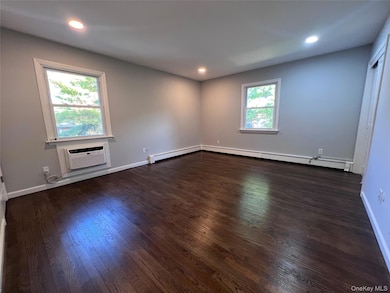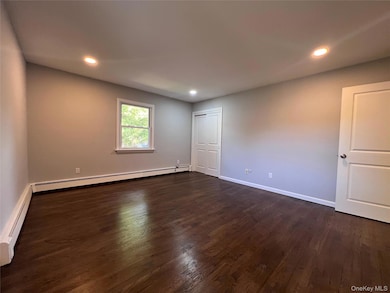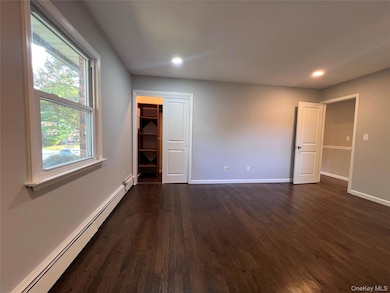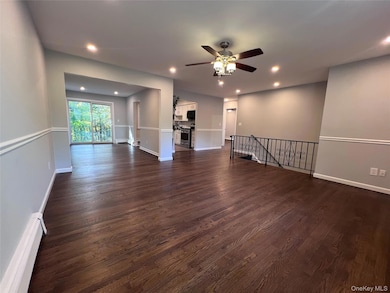1668 Route 9 Unit 1M Wappingers Falls, NY 12590
Highlights
- In Ground Pool
- Wood Flooring
- Formal Dining Room
- Roy C. Ketcham Senior High School Rated A-
- End Unit
- Stainless Steel Appliances
About This Home
Beautifully Updated Two-Bedroom End Unit in Wappingers Falls
Step into this bright and inviting upper-level home featuring newly refinished hardwood floors, sparkling stainless-steel appliances, brand-new kitchen flooring, updated lighting, and fresh paint throughout. The primary bedroom offers two closets for ample storage, and the private balcony is perfect for relaxing or enjoying your morning coffee.
Enjoy life in a well-maintained complex with a refreshing pool and a prime commuter location just off Route 9 — minutes to I-84, the train, shopping, and restaurants.
This end unit includes in-unit washer/dryer hookups plus access to shared coin-operated laundry in the building.
No pets. No smoking. Minimum credit score of 680 required.
Listing Agent
Brokerage Phone: 845-473-9770 License #10401364279 Listed on: 10/10/2025

Condo Details
Home Type
- Condominium
Year Built
- Built in 1968 | Remodeled in 2025
Lot Details
- End Unit
- No Unit Above or Below
- 1 Common Wall
Home Design
- Brick Exterior Construction
Interior Spaces
- 1,057 Sq Ft Home
- Recessed Lighting
- Formal Dining Room
- Storage
- Washer and Dryer Hookup
- Basement Storage
Kitchen
- Eat-In Galley Kitchen
- Gas Oven
- Microwave
- Dishwasher
- Stainless Steel Appliances
Flooring
- Wood
- Carpet
- Laminate
Bedrooms and Bathrooms
- 2 Bedrooms
- 1 Full Bathroom
Parking
- Common or Shared Parking
- On-Street Parking
- Parking Lot
- Assigned Parking
Outdoor Features
- In Ground Pool
- Balcony
Schools
- Oak Grove Elementary School
- Wappingers Junior High School
- Roy C Ketcham Senior High Sch
Utilities
- Cooling System Mounted To A Wall/Window
- Baseboard Heating
- Natural Gas Connected
Listing and Financial Details
- Rent includes association fees, grounds care, pool, recycling, sewer, snow removal, trash collection, water
- 12-Month Minimum Lease Term
- Assessor Parcel Number 135689-6158-15-559478-0000
Community Details
Amenities
- Laundry Facilities
Recreation
- Community Playground
- Community Pool
Pet Policy
- No Pets Allowed
Map
Source: OneKey® MLS
MLS Number: 920436
- 1668 Route 9 Unit 3C
- 39 Liss Rd
- 3 Pine Hill Dr
- 0 Brown Ave
- 21 School St
- 27 Mill St
- 1782 South Rd Unit Lot 76
- 6 N Mesier Ave
- 271 All Angels
- 2752 W Main St
- 3 Spring St
- 2748 W Main St
- 2734 W Main St
- 10 Downey Ave
- 2647 E Main St
- 1548 Route 9 Unit 1A
- 1548 Route 9 Unit 7C
- 1 Andrews Place
- 16 Wendover Dr
- 5 Wildwood Dr Unit 15A
