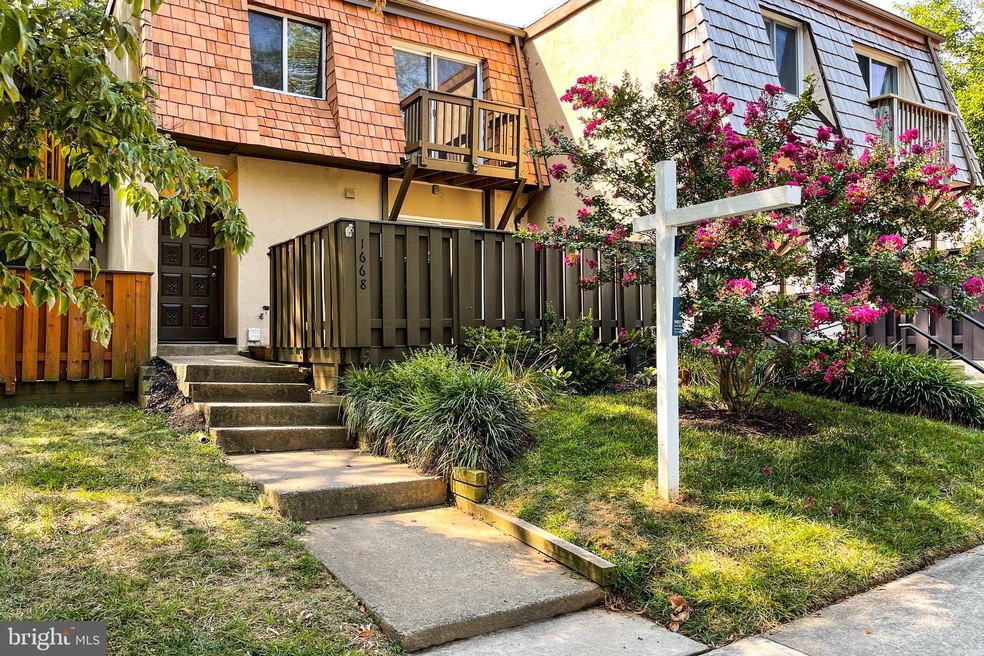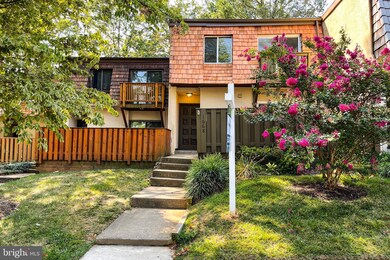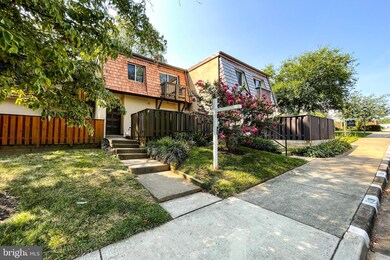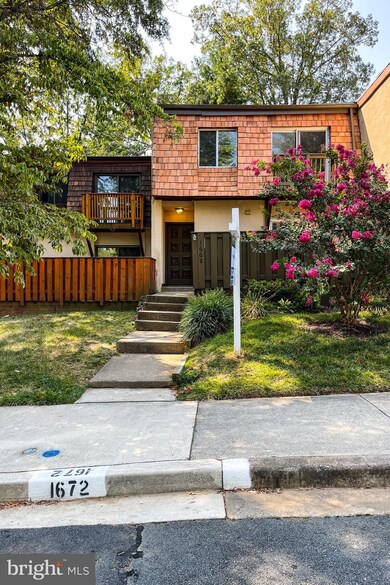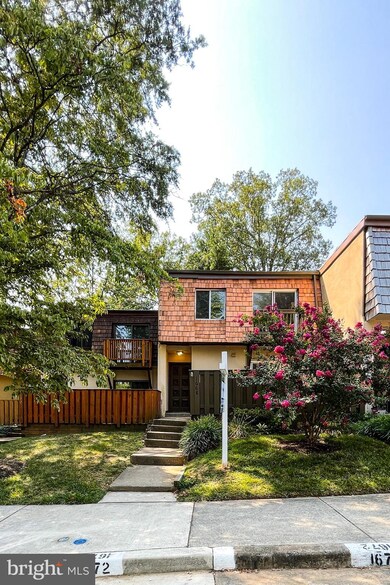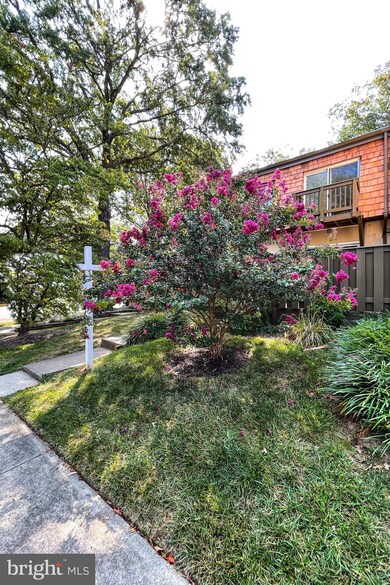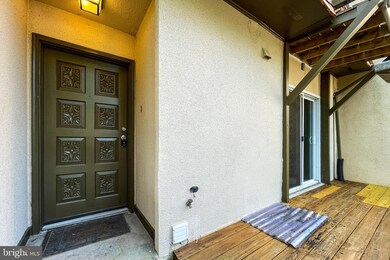
1668 Valencia Way Reston, VA 20190
Tall Oaks/Uplands NeighborhoodEstimated Value: $510,000 - $620,774
Highlights
- Wood Flooring
- Spanish Architecture
- Upgraded Countertops
- Langston Hughes Middle School Rated A-
- 1 Fireplace
- Community Pool
About This Home
As of November 2021Tranquil 3-level Spanish-style North Reston townhome NEWLY RENOVATED 2021 with 3 bedrooms, 3 and a half baths, and 2 bonus rooms in basement. Full interior and exterior paint refresh. Light and airy newly-tiled kitchen, complete with beautiful backsplash, granite countertops and stainless steel appliances, leads into spacious main living area which features a cozy, wood-burning fireplace. Lovely french doors open onto a large backyard and patio, perfect for entertaining and grilling, with room for a garden and a fire pit. New tile, vanities, and fixtures in bathrooms. Property comes with a one-year home warranty. Enjoy your coffee or tea while taking in the fresh air and lushness of the trees on one of the two peaceful balconies off the owner’s suite and second bedroom upstairs, or on the patio just off the kitchen. Basement is finished with two sizable bonus rooms- perfect for gym, home office, or media room-, laundry room, and full bathroom. Property comes with a one-year home warranty. Backs to scenic woods, this is a true sanctuary with the convenience of everything Reston has to offer: One mile or less to Wiehle Metro Station, Lake Anne Plaza, the Reston Farmers Market, Lifetime Fitness, Plaza America, Tall Oaks Plaza, and more. Less than 2 miles to Reston Town Center! Take advantage of all the amenities of the Reston Association with over a dozen pools, lakes, 52 miles of paved jogging/walking paths, the W & OD trail, tennis courts, volleyball courts, tot lots, as well as a neighborhood basketball court and playground just down the path. 2 Assigned parking spaces!
Townhouse Details
Home Type
- Townhome
Est. Annual Taxes
- $5,328
Year Built
- Built in 1972 | Remodeled in 2021
Lot Details
- 1,436 Sq Ft Lot
HOA Fees
- $118 Monthly HOA Fees
Home Design
- Spanish Architecture
- Permanent Foundation
- Shingle Roof
- Stucco
Interior Spaces
- Property has 3 Levels
- Built-In Features
- 1 Fireplace
- Screen For Fireplace
- Family Room Off Kitchen
- Combination Dining and Living Room
Kitchen
- Breakfast Area or Nook
- Gas Oven or Range
- Ice Maker
- Dishwasher
- Upgraded Countertops
- Disposal
Flooring
- Wood
- Carpet
- Ceramic Tile
Bedrooms and Bathrooms
- 3 Bedrooms
- Bathtub with Shower
- Walk-in Shower
Laundry
- Dryer
- Washer
Finished Basement
- Basement Fills Entire Space Under The House
- Interior Basement Entry
- Laundry in Basement
Parking
- Parking Lot
- 2 Assigned Parking Spaces
Utilities
- Forced Air Heating and Cooling System
- Vented Exhaust Fan
- Electric Water Heater
Listing and Financial Details
- Home warranty included in the sale of the property
- Tax Lot 3
- Assessor Parcel Number 0181 05010003
Community Details
Overview
- $60 Other Monthly Fees
- Reston Association / Villas De Espana HOA, Phone Number (703) 435-6530
- Reston Subdivision
Amenities
- Picnic Area
- Community Center
Recreation
- Tennis Courts
- Soccer Field
- Community Basketball Court
- Volleyball Courts
- Community Playground
- Community Pool
- Pool Membership Available
- Jogging Path
- Bike Trail
Pet Policy
- Dogs and Cats Allowed
Ownership History
Purchase Details
Home Financials for this Owner
Home Financials are based on the most recent Mortgage that was taken out on this home.Purchase Details
Home Financials for this Owner
Home Financials are based on the most recent Mortgage that was taken out on this home.Purchase Details
Home Financials for this Owner
Home Financials are based on the most recent Mortgage that was taken out on this home.Purchase Details
Home Financials for this Owner
Home Financials are based on the most recent Mortgage that was taken out on this home.Purchase Details
Home Financials for this Owner
Home Financials are based on the most recent Mortgage that was taken out on this home.Purchase Details
Home Financials for this Owner
Home Financials are based on the most recent Mortgage that was taken out on this home.Purchase Details
Home Financials for this Owner
Home Financials are based on the most recent Mortgage that was taken out on this home.Similar Homes in Reston, VA
Home Values in the Area
Average Home Value in this Area
Purchase History
| Date | Buyer | Sale Price | Title Company |
|---|---|---|---|
| Nemeh Nawar | $44,000 | Tandem Title | |
| Nemeh Nawar | $44,000 | Tandem Title | |
| Nemeh Nawar | $484,000 | Cardinal Title Group Llc | |
| Wright Samuel R | $340,000 | -- | |
| Rodgers Natasha | $394,900 | -- | |
| R And R Residential Llc | $345,000 | -- | |
| Quisbert Marcelo E | $130,900 | -- | |
| Okwesa I C | $131,000 | -- |
Mortgage History
| Date | Status | Borrower | Loan Amount |
|---|---|---|---|
| Open | Nemeh Nawar | $488,000 | |
| Closed | Nemeh Nawar | $488,000 | |
| Previous Owner | Nemeh Nawar | $454,900 | |
| Previous Owner | Wright Samuel R | $356,250 | |
| Previous Owner | Wright Samuel R | $301,250 | |
| Previous Owner | Wright Samuel R | $333,000 | |
| Previous Owner | Wright Samuel R | $333,841 | |
| Previous Owner | Rodgers Natasha | $394,900 | |
| Previous Owner | R And R Residential Llc | $250,000 | |
| Previous Owner | Okwesa I C | $129,750 | |
| Previous Owner | Okwesa I C | $83,826 | |
| Closed | Okwesa I C | $45,000 |
Property History
| Date | Event | Price | Change | Sq Ft Price |
|---|---|---|---|---|
| 11/18/2021 11/18/21 | For Sale | $489,000 | +1.0% | $217 / Sq Ft |
| 11/09/2021 11/09/21 | Sold | $484,000 | -- | $214 / Sq Ft |
| 10/09/2021 10/09/21 | Pending | -- | -- | -- |
Tax History Compared to Growth
Tax History
| Year | Tax Paid | Tax Assessment Tax Assessment Total Assessment is a certain percentage of the fair market value that is determined by local assessors to be the total taxable value of land and additions on the property. | Land | Improvement |
|---|---|---|---|---|
| 2024 | $5,641 | $467,900 | $120,000 | $347,900 |
| 2023 | $5,631 | $479,000 | $120,000 | $359,000 |
| 2022 | $5,636 | $473,380 | $120,000 | $353,380 |
| 2021 | $5,328 | $436,560 | $110,000 | $326,560 |
| 2020 | $4,917 | $399,600 | $100,000 | $299,600 |
| 2019 | $4,845 | $393,730 | $100,000 | $293,730 |
| 2018 | $4,528 | $393,730 | $100,000 | $293,730 |
| 2017 | $4,653 | $385,170 | $100,000 | $285,170 |
| 2016 | $4,591 | $380,850 | $100,000 | $280,850 |
| 2015 | $4,132 | $355,320 | $100,000 | $255,320 |
| 2014 | $4,123 | $355,320 | $100,000 | $255,320 |
Agents Affiliated with this Home
-
datacorrect BrightMLS
d
Seller's Agent in 2021
datacorrect BrightMLS
Non Subscribing Office
-
Christopher Loizou

Buyer's Agent in 2021
Christopher Loizou
Samson Properties
(703) 577-4107
2 in this area
81 Total Sales
Map
Source: Bright MLS
MLS Number: VAFX2030920
APN: 0181-05010003
- 1636 Valencia Way
- 1503 Farsta Ct
- 1526 Scandia Cir
- 1684 Bandit Loop
- 1534 Scandia Cir
- 1669 Bandit Loop Unit 107A
- 1669 Bandit Loop Unit 209A
- 1669 Bandit Loop Unit 101A
- 1669 Bandit Loop Unit 206A
- 1675 Bandit Loop Unit 202B
- 1653 Bandit Loop
- 1658 Parkcrest Cir Unit 2C/300
- 1665 Parkcrest Cir Unit 5C/201
- 1535 Park Glen Ct
- 1675 Parkcrest Cir Unit 4E/300
- 11219 S Shore Rd
- 11204 Chestnut Grove Square Unit 206
- 11208 Chestnut Grove Square Unit 112
- 11220 Chestnut Grove Square Unit 222
- 11220 Chestnut Grove Square Unit 123
- 1668 Valencia Way
- 1670 Valencia Way
- 1666 Valencia Way
- 1664 Valencia Way
- 1672 Valencia Way
- 1662 Valencia Way
- 1660 Valencia Way
- 1658 Valencia Way
- 1657 Valencia Way
- 1654 Valencia Way
- 1659 Valencia Way
- 1661 Valencia Way
- 1640 Valencia Way
- 1655 Valencia Way
- 1638 Valencia Way
- 1642 Valencia Way
- 1663 Valencia Way
- 1653 Valencia Way
- 1644 Valencia Way
- 1665 Valencia Way
