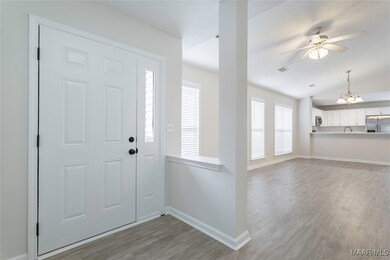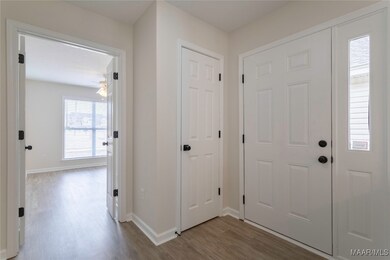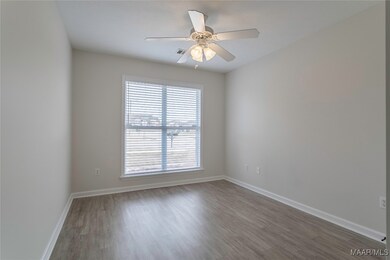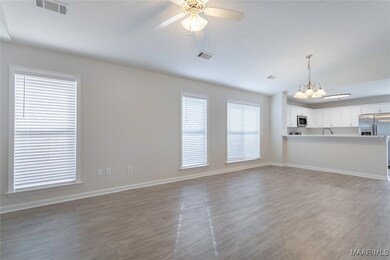
1668 Young Pointe Blvd Montgomery, AL 36106
East Montgomery NeighborhoodHighlights
- Vaulted Ceiling
- 2 Car Attached Garage
- Linen Closet
- Attic
- Double Pane Windows
- Cooling Available
About This Home
As of March 2025Beautifully RENOVATED 3 bedroom/2 bath home in the gated community of Young Pointe. So nice!!! Renovations include: NEW architectural roof, NEW water heater, all NEW interior paint (walls, trim, ceilings and cabinets), NEW luxury vinyl plank flooring THROUGHOUT, NEW stainless steel appliances from Cohens (smooth top electric range, microwave, dishwasher and refrigerator), NEW countertops in kitchen and bathrooms, NEW sinks and NEW plumbing fixtures in kitchen and bathrooms, NEW garbage disposal, NEW 2” blinds throughout, NEW doorknobs, NEW hinges, NEW doorstops, NEW cabinet knobs, two NEW comfort height toilets, NEW mirror in hall bath, NEW light fixtures in kitchen and bathrooms, three NEW smoke detectors, NEW plug and switch plate covers, NEW motor for garage door plus two new garage door openers, NEW front door and knobs, NEW thermostat. Heat pump recently serviced. Concrete was pressure washed and home has been professionally cleaned. Super nice and absolutely move in ready!! Love the split plan! Open concept. Great room features vaulted ceiling which gives it such a wonderful feel! Nice kitchen with ample counter space and cabinets, plus a breakfast nook and pantry. Main bedroom is spacious and features a huge walk in closet. Bedroom #2 also has a nice walk in closet. Separate laundry room with shelving. Two car garage with pull down stairs to attic for extra storage space. Fully fenced backyard with patio area. Seller/owner is a licensed Realtor in the State of Alabama. Call today to view this fabulous home!!!
Last Agent to Sell the Property
Capital Rlty Grp River Region License #0063782 Listed on: 01/24/2025
Home Details
Home Type
- Single Family
Year Built
- Built in 2003
Lot Details
- 3,920 Sq Ft Lot
- Lot Dimensions are 105x38x105
- Property is Fully Fenced
HOA Fees
- Property has a Home Owners Association
Parking
- 2 Car Attached Garage
Home Design
- Patio Home
- Brick Exterior Construction
- Slab Foundation
- Vinyl Siding
Interior Spaces
- 1,372 Sq Ft Home
- 1-Story Property
- Vaulted Ceiling
- Double Pane Windows
- Blinds
- Storage
- Washer and Dryer Hookup
- Pull Down Stairs to Attic
- Fire and Smoke Detector
Kitchen
- Breakfast Bar
- Self-Cleaning Oven
- Electric Range
- Microwave
- Plumbed For Ice Maker
- Dishwasher
- Disposal
Bedrooms and Bathrooms
- 3 Bedrooms
- Linen Closet
- Walk-In Closet
- 2 Full Bathrooms
- Garden Bath
Schools
- Vaughn Road Elementary School
- Carr Middle School
- Jag High School
Utilities
- Cooling Available
- Heat Pump System
- Electric Water Heater
Additional Features
- Energy-Efficient Windows
- Patio
- City Lot
Community Details
- Young Pointe Subdivision
Listing and Financial Details
- Assessor Parcel Number 10-06-23-4-005-116.000
Ownership History
Purchase Details
Home Financials for this Owner
Home Financials are based on the most recent Mortgage that was taken out on this home.Purchase Details
Home Financials for this Owner
Home Financials are based on the most recent Mortgage that was taken out on this home.Purchase Details
Home Financials for this Owner
Home Financials are based on the most recent Mortgage that was taken out on this home.Similar Homes in Montgomery, AL
Home Values in the Area
Average Home Value in this Area
Purchase History
| Date | Type | Sale Price | Title Company |
|---|---|---|---|
| Warranty Deed | $198,000 | None Listed On Document | |
| Warranty Deed | $198,000 | None Listed On Document | |
| Warranty Deed | $103,500 | None Listed On Document | |
| Warranty Deed | $103,500 | None Listed On Document | |
| Survivorship Deed | $123,987 | -- |
Mortgage History
| Date | Status | Loan Amount | Loan Type |
|---|---|---|---|
| Open | $7,920 | New Conventional | |
| Closed | $7,920 | New Conventional | |
| Open | $192,060 | New Conventional | |
| Closed | $192,060 | New Conventional | |
| Previous Owner | $98,987 | Unknown |
Property History
| Date | Event | Price | Change | Sq Ft Price |
|---|---|---|---|---|
| 03/13/2025 03/13/25 | Sold | $198,000 | +1.6% | $144 / Sq Ft |
| 03/09/2025 03/09/25 | Pending | -- | -- | -- |
| 01/24/2025 01/24/25 | For Sale | $194,900 | +88.3% | $142 / Sq Ft |
| 12/03/2024 12/03/24 | Sold | $103,500 | 0.0% | $75 / Sq Ft |
| 11/13/2024 11/13/24 | Pending | -- | -- | -- |
| 11/13/2024 11/13/24 | For Sale | $103,500 | -- | $75 / Sq Ft |
Tax History Compared to Growth
Tax History
| Year | Tax Paid | Tax Assessment Tax Assessment Total Assessment is a certain percentage of the fair market value that is determined by local assessors to be the total taxable value of land and additions on the property. | Land | Improvement |
|---|---|---|---|---|
| 2024 | -- | $16,740 | $2,500 | $14,240 |
| 2023 | $0 | $14,860 | $2,500 | $12,360 |
| 2022 | $0 | $14,090 | $2,500 | $11,590 |
| 2021 | $0 | $12,000 | $0 | $0 |
| 2020 | $395 | $11,930 | $2,500 | $9,430 |
| 2019 | $413 | $12,440 | $2,500 | $9,940 |
| 2018 | $455 | $12,460 | $2,500 | $9,960 |
| 2017 | $386 | $23,380 | $5,000 | $18,380 |
| 2014 | $413 | $12,430 | $2,500 | $9,930 |
| 2013 | -- | $11,880 | $2,500 | $9,380 |
Agents Affiliated with this Home
-
Renee Richardson Baker

Seller's Agent in 2025
Renee Richardson Baker
Capital Rlty Grp River Region
(334) 318-1900
73 in this area
126 Total Sales
-
LaQuann Heard

Buyer's Agent in 2025
LaQuann Heard
KW Montgomery
(205) 266-2520
51 in this area
186 Total Sales
Map
Source: Montgomery Area Association of REALTORS®
MLS Number: 568682
APN: 10-06-23-4-005-116.000
- 1725 Young Pointe Blvd
- 1837 Gatewood Dr
- 0 Carmichael Rd Unit 548049
- 4735 Woodmere Blvd
- 4135 Aspen Ln
- 4438 Eley Ct
- 4017 Raffles Dr
- 4013 Raffles Dr
- 4052 Ballentine Dr
- 4100 Ballentine Dr
- 1979 Worley Ln
- 2015 Mallard Ln
- 1641 Cairnbrook Dr
- 2029 Rexford Rd
- 2261 Vaughn Ln
- 2238 Vaughn Ln
- 3114 Old Dobbin Rd
- 4518 Fairlane Ct
- 4525 Lisa Ct
- 4337 Liztame Dr






