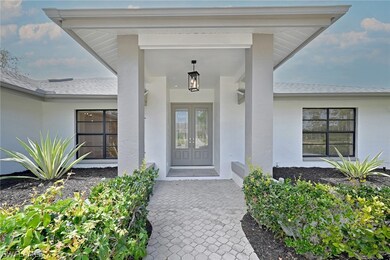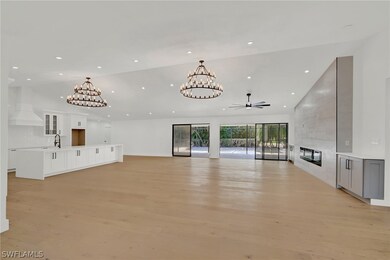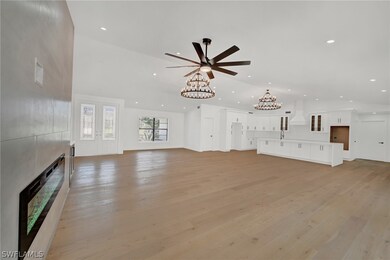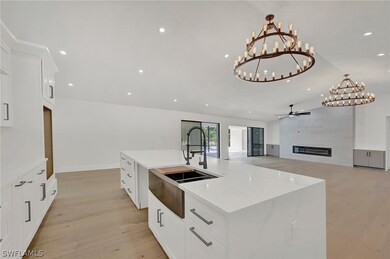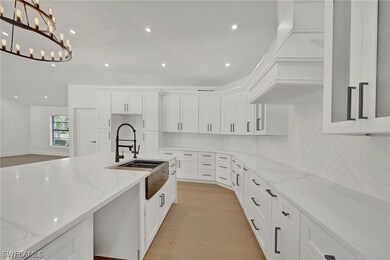
16681 Bobcat Dr Fort Myers, FL 33908
The Forest NeighborhoodHighlights
- On Golf Course
- Fitness Center
- In Ground Pool
- Fort Myers High School Rated A
- Gated with Attendant
- Private Membership Available
About This Home
As of May 2024(Completing the finishing touches on this beauty!) Nestled within the highly sought-after gated community of "The Forest" lies an exquisite sanctuary of luxury living. (with front & back gate with security guards) Situated within 620 acres of breathtaking nature preserve your new dream home includes the coveted 43,215 SF "Forest Country Club & Golf Course" with 9,414 SF addition. Membership to the club is optional, granting access to two 18-hole award-winning walkable golf courses, picturesque landscape, multiple tennis & picklelball courts with restrooms, indoor & outdoor bar & even bocce! The extravagant clubhouse has been completely renovated with new construction, remodeling, and expansion overhaul, boasting new: covered terrace & sun terrace casual dining, lounge areas, bar, a fitness gym, card room, restrooms with locker rooms, outdoor fire pit and entertainment space for concert & holiday events and more; offering an unparalleled lifestyle for residents. Low HOA fees $2,740 that also includes internet & cable. Within the neighborhood is a park that includes a gated children's playground, basketball, closed-in lanai bathroom facilities, and plenty of space for kids and pets to roam & play. Over 8 miles of lighted sidewalks, over 25 lakes of all sizes that are home to many wildlife such as otters, ducks, & turtles. Meticulously maintained landscape is prefect for bike riding & walking Step into this immaculate abode and discover a haven of modern indulgence.... *Welcome to this Newly Updated 4-bedroom, 3-bathroom, 3-car garage POOL home boasts an open floorplan with all new engineered wood flooring throughout. NEW kitchen features soft-close shaker cabinets with quartz counters, a stainless steel package, and an oversized island that serves as the centerpiece for culinary delights. Enjoy the convenience of a large kitchen farmerhouse sink, ideal for meal preparation and cleanup. Cozy up by the custom-built electric fireplace in the living area, adding warmth and a modern ambiance to your gatherings. Unwind in the lavish master suite featuring a custom shower with sewing & multiple shower heads as well as dual sinks/ double vanity in the master bathroom. Entertain guests effortlessly in your backyard that's has an extra large paved pool deck & lanai with custom fireplace & an outdoor kitchen complete with grill, sink, & fridge. Come enjoy your newly-tiled pool, & even room for outdoor furniture. Conveniently located near Interstate 75 as well as the Cape Coral Bridge, this home offers easy access to a wealth of amenities including shopping centers, restaurants, and grocery stores, ensuring that every necessity is within reach. Within minutes of public schools, hospitals, airport, and beaches. Experience the epitome of refined living in this pool home within The Forest. Schedule your private tour today and embark on a journey to elevated living. If you would like to choose your appliances. (*Seller is offering 8,000 appliance credit!)
Last Agent to Sell the Property
Shannon Dingman
DomainRealty.com LLC License #258029634 Listed on: 04/04/2024
Home Details
Home Type
- Single Family
Est. Annual Taxes
- $2,716
Year Built
- Built in 1984
Lot Details
- 0.37 Acre Lot
- Lot Dimensions are 101 x 154 x 102 x 164
- Property fronts a private road
- On Golf Course
- East Facing Home
- Sprinkler System
- Property is zoned RM-2
HOA Fees
- $228 Monthly HOA Fees
Parking
- 3 Car Attached Garage
- Garage Door Opener
- Driveway
Home Design
- Shingle Roof
- Stucco
Interior Spaces
- 2,826 Sq Ft Home
- 1-Story Property
- Vaulted Ceiling
- Ceiling Fan
- Single Hung Windows
- Open Floorplan
- Screened Porch
- Golf Course Views
- Security Gate
- Washer and Dryer Hookup
Kitchen
- Range
- Freezer
- Ice Maker
- Dishwasher
- Kitchen Island
- Disposal
Bedrooms and Bathrooms
- 4 Bedrooms
- Split Bedroom Floorplan
- Walk-In Closet
- 3 Full Bathrooms
- Dual Sinks
- Shower Only
- Multiple Shower Heads
- Separate Shower
Outdoor Features
- In Ground Pool
- Screened Patio
- Outdoor Kitchen
Schools
- Lee County School Of Choice Elementary And Middle School
- Lee County School Of Choice High School
Utilities
- Central Heating and Cooling System
- High Speed Internet
- Cable TV Available
Listing and Financial Details
- Legal Lot and Block 4 / 3
- Assessor Parcel Number 01-46-24-02-00003.0040
Community Details
Overview
- Association fees include management, legal/accounting, reserve fund, road maintenance, street lights, security
- Private Membership Available
- Association Phone (239) 482-1109
- The Forest Subdivision
Amenities
- Restaurant
- Clubhouse
Recreation
- Golf Course Community
- Tennis Courts
- Pickleball Courts
- Bocce Ball Court
- Fitness Center
- Putting Green
- Park
Security
- Gated with Attendant
Ownership History
Purchase Details
Home Financials for this Owner
Home Financials are based on the most recent Mortgage that was taken out on this home.Purchase Details
Home Financials for this Owner
Home Financials are based on the most recent Mortgage that was taken out on this home.Purchase Details
Home Financials for this Owner
Home Financials are based on the most recent Mortgage that was taken out on this home.Purchase Details
Purchase Details
Similar Homes in Fort Myers, FL
Home Values in the Area
Average Home Value in this Area
Purchase History
| Date | Type | Sale Price | Title Company |
|---|---|---|---|
| Warranty Deed | $810,000 | Experienced Title & Escrow | |
| Warranty Deed | $410,000 | Safe Harbor Title | |
| Warranty Deed | $425,000 | -- | |
| Warranty Deed | $210,000 | -- | |
| Trustee Deed | -- | -- |
Mortgage History
| Date | Status | Loan Amount | Loan Type |
|---|---|---|---|
| Open | $648,000 | New Conventional | |
| Previous Owner | $544,400 | New Conventional |
Property History
| Date | Event | Price | Change | Sq Ft Price |
|---|---|---|---|---|
| 05/31/2024 05/31/24 | Sold | $810,000 | -4.7% | $287 / Sq Ft |
| 05/31/2024 05/31/24 | Pending | -- | -- | -- |
| 04/04/2024 04/04/24 | For Sale | $850,000 | +100.0% | $301 / Sq Ft |
| 12/22/2022 12/22/22 | Sold | $425,000 | 0.0% | $150 / Sq Ft |
| 12/03/2022 12/03/22 | Pending | -- | -- | -- |
| 11/18/2022 11/18/22 | For Sale | $425,000 | -- | $150 / Sq Ft |
Tax History Compared to Growth
Tax History
| Year | Tax Paid | Tax Assessment Tax Assessment Total Assessment is a certain percentage of the fair market value that is determined by local assessors to be the total taxable value of land and additions on the property. | Land | Improvement |
|---|---|---|---|---|
| 2024 | $2,716 | $176,602 | $176,592 | $10 |
| 2023 | $2,716 | $175,917 | $175,907 | $10 |
| 2022 | $6,254 | $382,685 | $0 | $0 |
| 2021 | $5,248 | $347,895 | $77,197 | $270,698 |
| 2020 | $5,083 | $327,040 | $77,000 | $250,040 |
| 2019 | $5,169 | $331,094 | $85,360 | $245,734 |
| 2018 | $5,803 | $364,189 | $85,360 | $278,829 |
| 2017 | $5,448 | $332,681 | $85,360 | $247,321 |
| 2016 | $5,592 | $344,455 | $85,555 | $258,900 |
| 2015 | $5,130 | $298,410 | $63,175 | $235,235 |
| 2014 | $5,182 | $313,804 | $50,201 | $263,603 |
| 2013 | -- | $262,300 | $50,169 | $212,131 |
Agents Affiliated with this Home
-
S
Seller's Agent in 2024
Shannon Dingman
DomainRealty.com LLC
-
Katie Edmonds Peters

Buyer's Agent in 2024
Katie Edmonds Peters
Compass Florida, LLC.
(239) 872-6750
1 in this area
85 Total Sales
-
Bob Szymkowski

Seller's Agent in 2022
Bob Szymkowski
Realty One Group MVP
(239) 641-4300
3 in this area
76 Total Sales
-
N
Seller Co-Listing Agent in 2022
Natalie Szymkowski
INACTIVE AGENT ACCT
Map
Source: Florida Gulf Coast Multiple Listing Service
MLS Number: 224029541
APN: 01-46-24-02-00003.0040
- 16679 Forest Blvd Unit 104
- 16679 Forest Blvd Unit 203
- 16530 Partridge Club Rd Unit 102
- 16560 Partridge Place Rd Unit 101
- 16648 Bobcat Ct
- 16430 Timberlakes Dr Unit 103
- 6300 Cougar Run Unit 105
- 16717 Bobcat Dr
- 16448 Timberlakes Dr Unit 101
- 16448 Timberlakes Dr Unit 202
- 16650 Partridge Place Rd Unit 203
- 16454 Timberlakes Dr Unit 101
- 6258 Cougar Run Unit 201
- 6053 Timberwood Cir Unit 233
- 16391 Fairway Woods Dr Unit 203
- 16710 Partridge Place Rd Unit 102
- 16341 Fairway Woods Dr Unit 304
- 6114 Deer Run
- 16321 Fairway Woods Dr Unit 705
- 16740 Partridge Place Rd Unit 103

