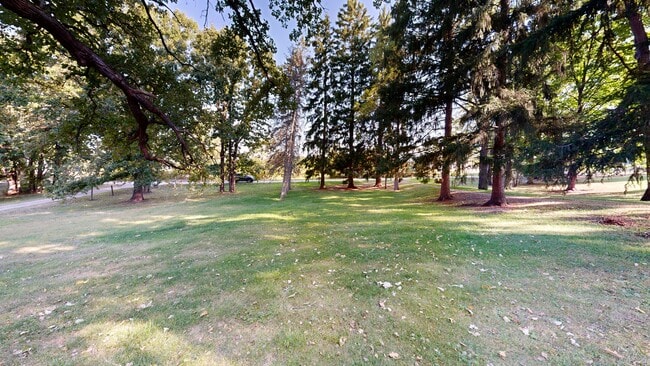
16683 Winters Rd Grass Lake, MI 49240
Sylvan Township NeighborhoodEstimated payment $2,051/month
Highlights
- Hot Property
- 2 Acre Lot
- Deck
- South Meadows Elementary School Rated A-
- Cape Cod Architecture
- Wooded Lot
About This Home
OPEN HOUSE 9/14/2025 FROM 11 AM- 1 PM. CHELSEA SCHOOLS! Enter tree lined driveway to this completely remodeled 3-bed, 1-bath home on 2 acres. Features include hardwood flooring in the dining room, vinyl wood plank flooring in the custom bright kitchen, and new carpet in bedrooms. The main floor offers a primary bedroom, and cozy 3-season room with access to full basement featuring stone walls. Upstairs has two bedrooms and an office nook great for work or study. Enjoy outdoor living on the new porch or deck, overlooking wooded yard including historic oak that's over 17.5 ft. diameter.. Other updates include new roofs on the garage & sunroom, a new furnace, A/C, water heater, drywall & electrical. The bathroom has new plumbing, and the home offers updated sinks, laundry hookups, and newer appliances.
Open House Schedule
-
Sunday, September 14, 202511:00 am to 1:00 pm9/14/2025 11:00:00 AM +00:009/14/2025 1:00:00 PM +00:00Add to Calendar
Home Details
Home Type
- Single Family
Est. Annual Taxes
- $2,923
Year Built
- Built in 1929
Lot Details
- 2 Acre Lot
- Lot Dimensions are 237.97x378.78x225.95x375.77
- The property's road front is unimproved
- Lot Has A Rolling Slope
- Wooded Lot
Parking
- 2 Car Detached Garage
- Garage Door Opener
- Unpaved Driveway
Home Design
- Cape Cod Architecture
- Brick Exterior Construction
- Shingle Roof
- Vinyl Siding
Interior Spaces
- 1,486 Sq Ft Home
- 2-Story Property
- Ceiling Fan
- Insulated Windows
- Window Screens
- Sun or Florida Room
Kitchen
- Breakfast Area or Nook
- Eat-In Kitchen
- Range
- Microwave
- Dishwasher
- Snack Bar or Counter
Flooring
- Wood
- Carpet
- Laminate
- Vinyl
Bedrooms and Bathrooms
- 3 Bedrooms | 1 Main Level Bedroom
- 1 Full Bathroom
Laundry
- Laundry on main level
- Laundry in Kitchen
- Dryer
- Washer
Basement
- Basement Fills Entire Space Under The House
- Michigan Basement
- Sump Pump
Home Security
- Carbon Monoxide Detectors
- Fire and Smoke Detector
Outdoor Features
- Deck
- Enclosed Patio or Porch
Location
- Mineral Rights Excluded
Utilities
- Humidifier
- Forced Air Heating and Cooling System
- Heating System Uses Natural Gas
- Well
- Electric Water Heater
- Water Softener is Owned
- Septic System
- High Speed Internet
- Cable TV Available
Community Details
- No Home Owners Association
Map
Home Values in the Area
Average Home Value in this Area
Tax History
| Year | Tax Paid | Tax Assessment Tax Assessment Total Assessment is a certain percentage of the fair market value that is determined by local assessors to be the total taxable value of land and additions on the property. | Land | Improvement |
|---|---|---|---|---|
| 2025 | -- | $105,600 | $0 | $0 |
| 2024 | $868 | $101,100 | $0 | $0 |
| 2023 | $817 | $80,500 | $0 | $0 |
| 2022 | $3,008 | $74,400 | $0 | $0 |
| 2021 | $2,171 | $74,600 | $0 | $0 |
| 2020 | $2,152 | $77,000 | $0 | $0 |
| 2019 | $2,093 | $80,900 | $80,900 | $0 |
| 2018 | $2,027 | $74,000 | $32,000 | $42,000 |
| 2017 | $1,937 | $72,800 | $0 | $0 |
| 2016 | $522 | $49,085 | $0 | $0 |
| 2015 | -- | $48,939 | $0 | $0 |
| 2014 | -- | $47,411 | $0 | $0 |
| 2013 | -- | $47,411 | $0 | $0 |
Property History
| Date | Event | Price | Change | Sq Ft Price |
|---|---|---|---|---|
| 08/08/2025 08/08/25 | For Sale | $339,000 | +151.1% | $228 / Sq Ft |
| 06/15/2021 06/15/21 | Sold | $135,000 | -- | $106 / Sq Ft |
| 06/10/2021 06/10/21 | Pending | -- | -- | -- |
Purchase History
| Date | Type | Sale Price | Title Company |
|---|---|---|---|
| Deed | $130,000 | None Available |
About the Listing Agent
Thomas' Other Listings
Source: Southwestern Michigan Association of REALTORS®
MLS Number: 25040169
APN: 06-17-400-026
- 16501 Winters Rd
- 17240 Garvey Rd
- 72 Cavanaugh Lake Rd
- 267 Glazier Rd
- 0 Hoppe Rd Unit 24056046
- 401 Glazier Rd
- 978 Ridge Ct
- 907 Ridge Ct
- 893 Ridge Rd
- 18315 Cavanaugh Lake Rd
- 1280 Sylvan Rd
- 3571 N Francisco Rd
- 4020 Clear Lake Rd
- 4175 Clear Lake Shore Dr
- 19921 E Breton Ct
- 6100 Clear Lake Rd
- 672 Bristol Dr
- 16867 Waterloo Rd
- 300 Cleveland St
- 1140 Gene Dr
- 401 Glazier Rd
- 620 Bristol Dr Unit 25
- 107 1/2 N Main St
- 224 N Lake St
- 9745 W Michigan Ave
- 8408 Walnut Hill
- 9088 W Liberty Rd
- 8032 Beechwood Blvd
- 10985 E Pleasant Lake Rd
- 621 Woodland Dr
- 4093 Donnely Rd
- 8074 Main St Unit Apartment 2
- 2230 Melbourne Ave
- 5495 Ann Arbor Rd
- 305 Timberland Dr
- 8963 Huron River Dr
- 4107 Inverness St
- 4519 Inverness St Unit 48
- 278 Springview St
- 6057 Quebec Ave Unit 236






