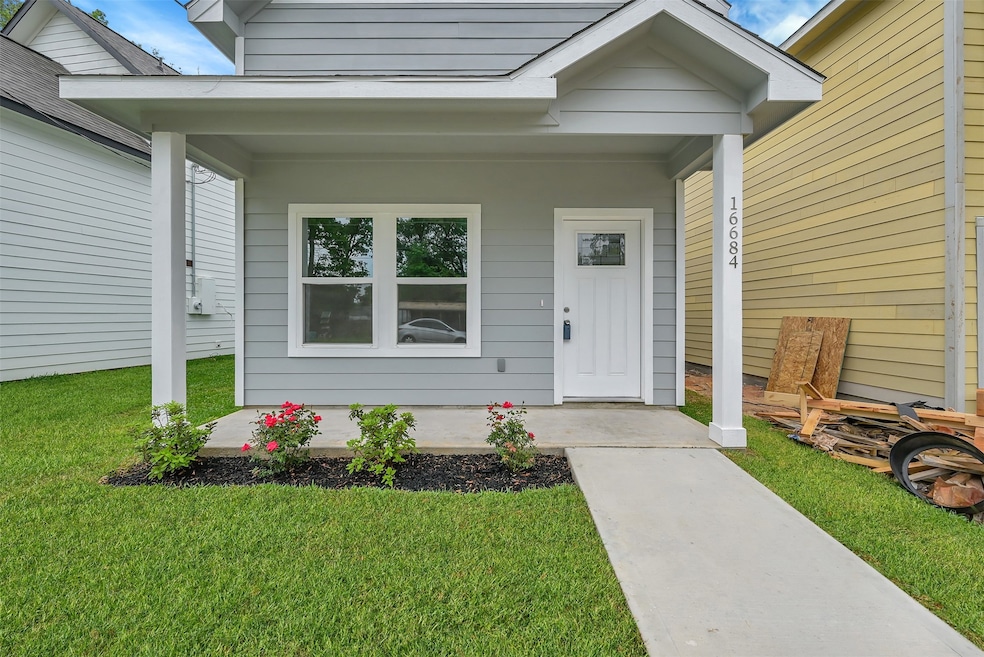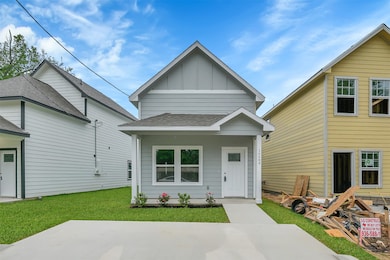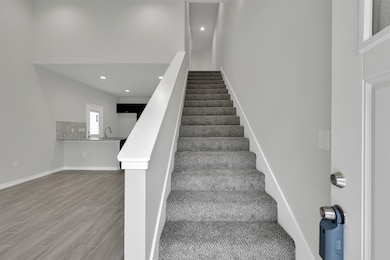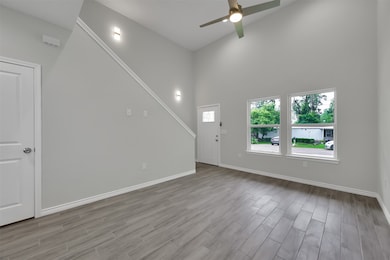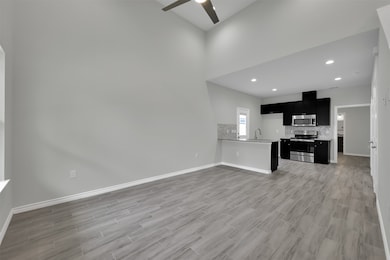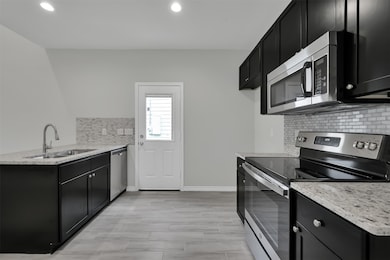16684 E Ivanhoe Montgomery, TX 77316
Lake Conroe NeighborhoodHighlights
- Very Popular Property
- Family Room Off Kitchen
- Living Room
- Stewart Creek Elementary School Rated A
- Bathtub with Shower
- En-Suite Primary Bedroom
About This Home
Welcome to this charming two-story home featuring a desirable floor plan with the primary suite conveniently located downstairs and two spacious secondary bedrooms upstairs. One of the few rental homes to offer a downstairs half bath, this property also boasts soaring ceilings in the living area, creating a bright and open feel. Elegant wood-look tile flooring flows throughout the first floor, complemented by plush carpeting upstairs. Granite countertops, upgraded lighting, and tasteful finishes add sophistication throughout. Enjoy relaxing on the inviting front porch—perfect for your favorite plants or a pair of rocking chairs. This home combines comfort, style, and functionality in one beautiful package.
Listing Agent
Berkshire Hathaway HomeServices Premier Properties License #0739376 Listed on: 07/21/2025

Home Details
Home Type
- Single Family
Est. Annual Taxes
- $2,983
Year Built
- Built in 2023
Lot Details
- 1,734 Sq Ft Lot
Interior Spaces
- 1,360 Sq Ft Home
- Family Room Off Kitchen
- Living Room
- Utility Room
Bedrooms and Bathrooms
- 3 Bedrooms
- En-Suite Primary Bedroom
- Bathtub with Shower
Schools
- Creekside Elementary School
- Oak Hill Junior High School
- Lake Creek High School
Utilities
- Central Heating and Cooling System
- No Utilities
Listing and Financial Details
- Property Available on 7/22/25
- Long Term Lease
Community Details
Overview
- Aw Property Management Association
- Lake Conroe Village Subdivision
Pet Policy
- Call for details about the types of pets allowed
- Pet Deposit Required
Map
Source: Houston Association of REALTORS®
MLS Number: 73618538
APN: 6603-00-03210
- 16736 E Ivanhoe St
- 16700 E Ivanhoe St
- 16740 E Ivanhoe St
- 16710 E Forrestal St
- 16729 E Hammon
- 16630 E Hammon
- 16770 Meadowcroft St
- 16630 E Dounreay St
- 16366 Eastchase St
- 16709 E Dounreay
- 16442 Eastchase St
- 837 Queenswood St
- 821 Palmdate
- 16884 Kempwood
- 16861 W Lynbrook
- 16995 E Alderson
- 16850 Glenheath
- 16725 Stonefield
- 853 Queenswood
- 434 Carriage Trail
- 16696 E Ivanhoe
- 16713 E Ivanhoe St
- 16693 E Forrestal St
- 16670 Meadowcroft Dr
- 216 Cresta Cove Ct
- 16698 E Forrestal
- 801 Queenswood Unit C
- 16625 E Lynbrook
- 16618 Meadowcroft
- 16602 Meadowcroft
- 16538 Eastchase
- 16884 Kempwood
- 846 Omeara
- 16809 W Dounreay St
- 854 Queenswood
- 858 Queenswood St
- 354 Carriage Trail
- 16790 Meadowcroft St
- 923 Timberglen Ct
- 16905 Glenheath St
