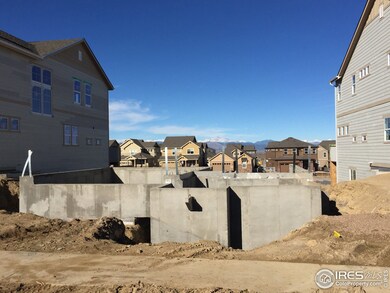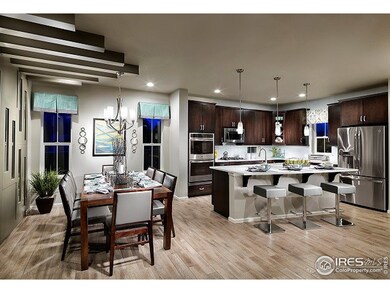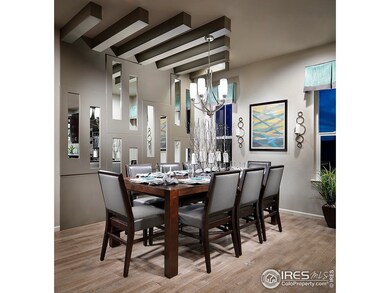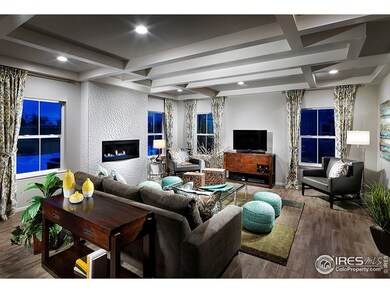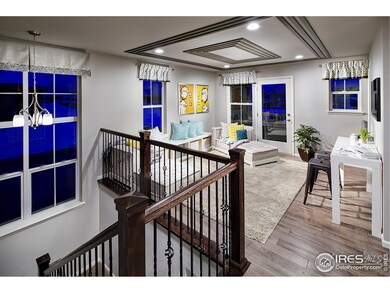
$1,150,000
- 4 Beds
- 3.5 Baths
- 3,408 Sq Ft
- 16549 Prospect Ln
- Broomfield, CO
Welcome to this beautiful ranch home in the highly sought-after Anthem Highlands community, offering the perfect blend of comfort, functionality, and breathtaking mountain views. With 4 bedrooms and 4 bathrooms, this spacious home features 3 bedrooms on the main floor along with a stylishly appointed entertainer’s kitchen—complete with a large island, granite countertops, double ovens, and a gas
Jennifer Leblanc Kiss Coldwell Banker Realty 56

