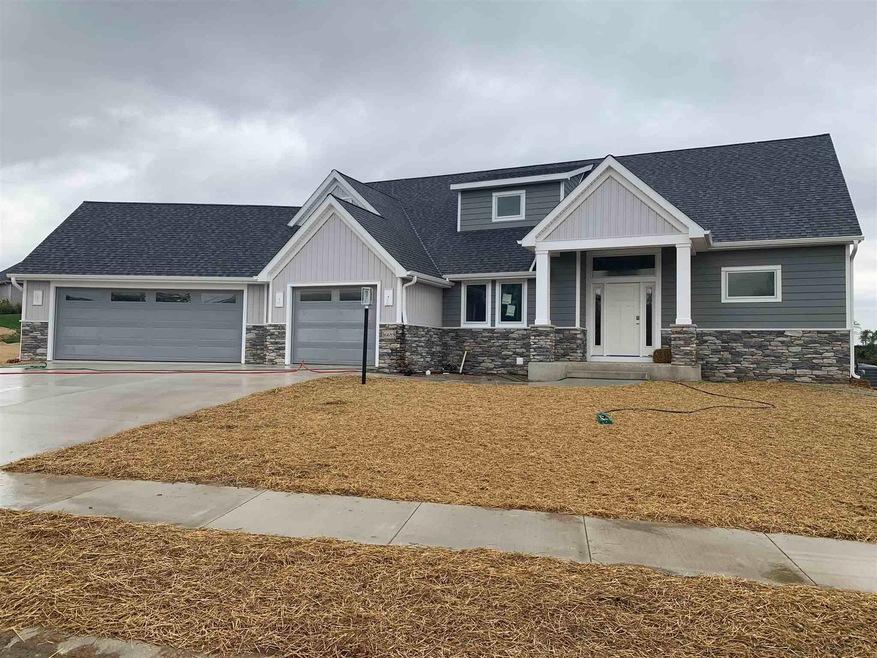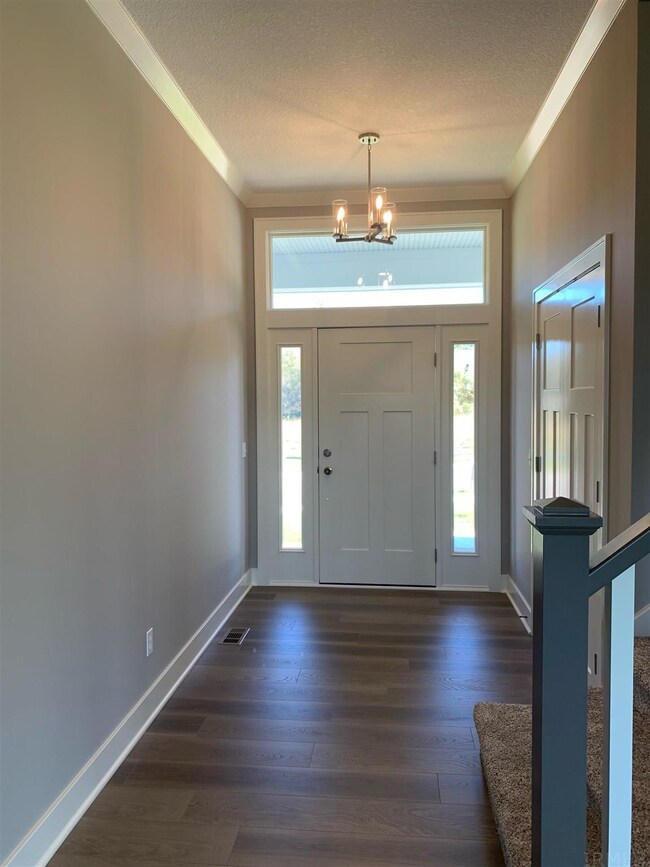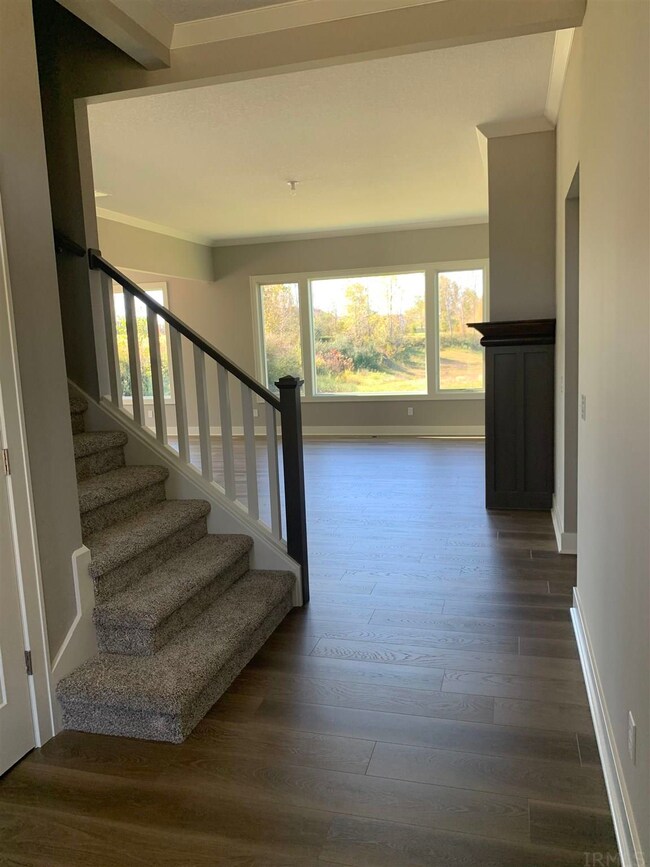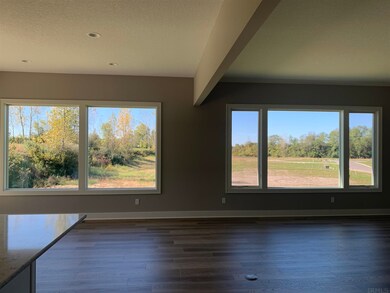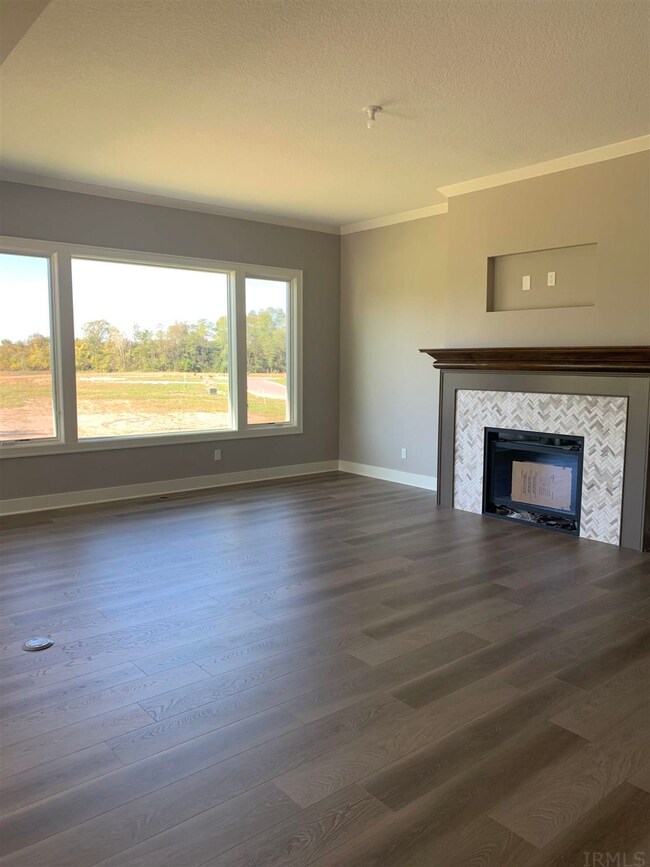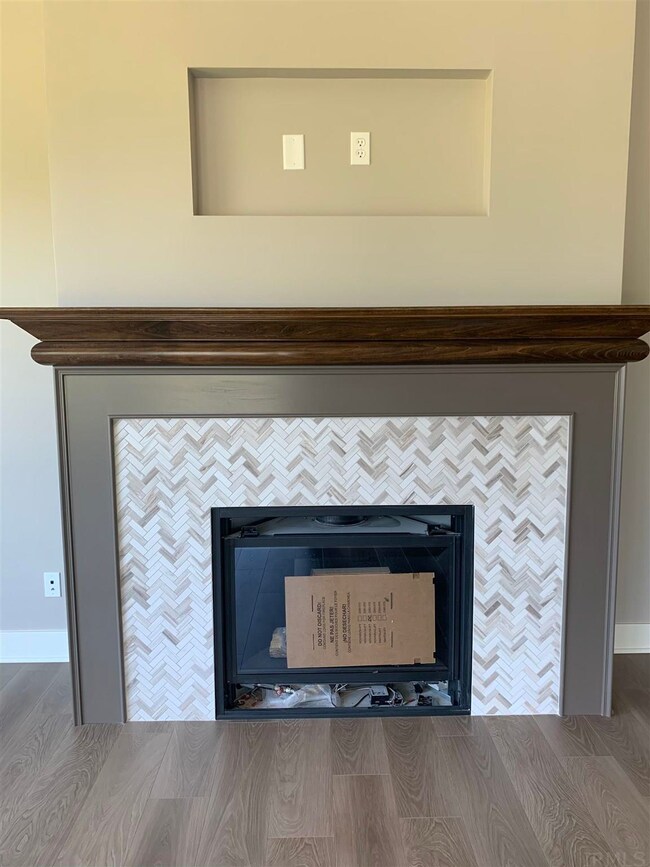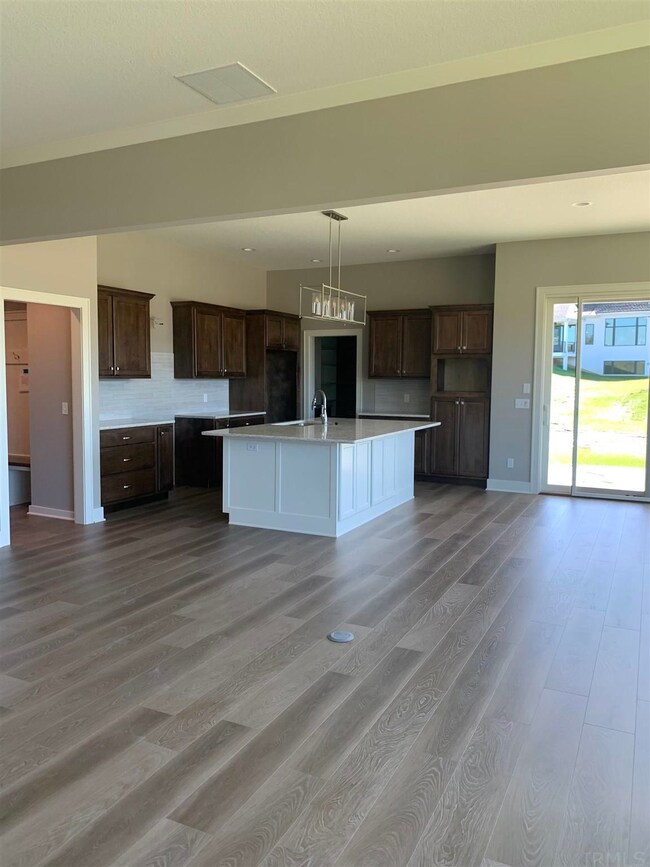
16689 Hydrangea Run Huntertown, IN 46748
Estimated Value: $725,000 - $756,000
Highlights
- Primary Bedroom Suite
- Open Floorplan
- Backs to Open Ground
- Cedar Canyon Elementary School Rated A-
- Craftsman Architecture
- Corner Lot
About This Home
As of December 2021Newly completed Bob Buescher Home in NWAC schools. Professional photography coming soon. Located in The Quarry, just off of E. Cedar Canyon Rd, this elegant home provides luxury & comfort, an open layout, and sophisticated features. Displaying 10 ft high ceilings on the main floor, & large custom windows, you will immediately notice an abundance of natural lighting throughout the main level. The kitchen exhibits beautiful custom cabinetry with quartz counter-tops, a spacious 5X8 island, and an oversized walk-in pantry. Just off the dining area is an oversized covered porch and extra patio, making entertaining a breeze! The spacious Master Suite is located on the main floor, complete with a custom tile walk-in shower, double vanity with cultured marble tops, and 7X13 Walk-in closet. The second floor features 3 additional bedrooms, a full bath, and bonus space. The 1,475 sq ft unfinished basement is insulated & framed, and ready to be finish per the existing plan. The basement space is framed for a 5th bedroom, a 3rd full bathroom (the tub has been set), and a large bonus area for studying, entertaining or relaxing. The oversized 968 sq ft 3 car garage provides ample space for vehicles & toys. Come see how you can have it all in this beautifully designed home located in the serene setting of The Quarry, with easy access to walking and hiking trails, I69, Parkview, shopping & restaurants!
Co-Listed By
Darinda Gres Smith
Mike Thomas Assoc., Inc
Home Details
Home Type
- Single Family
Est. Annual Taxes
- $6,071
Year Built
- Built in 2021
Lot Details
- 0.48 Acre Lot
- Lot Dimensions are 167x38x31x83x27x82x169
- Backs to Open Ground
- Corner Lot
- Level Lot
HOA Fees
- $41 Monthly HOA Fees
Parking
- 3 Car Attached Garage
- Garage Door Opener
- Driveway
Home Design
- Craftsman Architecture
- Traditional Architecture
- Poured Concrete
- Shingle Roof
- Asphalt Roof
- Stone Exterior Construction
- Cement Board or Planked
- Vinyl Construction Material
Interior Spaces
- 2-Story Property
- Open Floorplan
- Crown Molding
- Ceiling height of 9 feet or more
- Ceiling Fan
- Pocket Doors
- Living Room with Fireplace
- Partially Finished Basement
- Natural lighting in basement
- Pull Down Stairs to Attic
Kitchen
- Walk-In Pantry
- Oven or Range
- Laminate Countertops
- Built-In or Custom Kitchen Cabinets
- Disposal
Flooring
- Carpet
- Vinyl
Bedrooms and Bathrooms
- 4 Bedrooms
- Primary Bedroom Suite
- Double Vanity
- Bathtub with Shower
Laundry
- Laundry on main level
- Electric Dryer Hookup
Schools
- Huntertown Elementary School
- Carroll Middle School
- Carroll High School
Utilities
- Forced Air Heating and Cooling System
- Heating System Uses Gas
- Cable TV Available
Additional Features
- Covered patio or porch
- Suburban Location
Community Details
- Built by Bob Buescher Homes
Listing and Financial Details
- Home warranty included in the sale of the property
- Assessor Parcel Number 02-02-09-376-011.000-058
Ownership History
Purchase Details
Similar Homes in Huntertown, IN
Home Values in the Area
Average Home Value in this Area
Purchase History
| Date | Buyer | Sale Price | Title Company |
|---|---|---|---|
| Buescher Construction Company Inc | $82,708 | Fidelity National Ttl Co Llc |
Property History
| Date | Event | Price | Change | Sq Ft Price |
|---|---|---|---|---|
| 12/10/2021 12/10/21 | Sold | $600,000 | -4.6% | $238 / Sq Ft |
| 11/22/2021 11/22/21 | Pending | -- | -- | -- |
| 07/27/2021 07/27/21 | For Sale | $629,000 | -- | $250 / Sq Ft |
Tax History Compared to Growth
Tax History
| Year | Tax Paid | Tax Assessment Tax Assessment Total Assessment is a certain percentage of the fair market value that is determined by local assessors to be the total taxable value of land and additions on the property. | Land | Improvement |
|---|---|---|---|---|
| 2024 | $6,071 | $771,700 | $94,100 | $677,600 |
| 2022 | $5,362 | $622,500 | $94,100 | $528,400 |
Agents Affiliated with this Home
-
Leah Marker

Seller's Agent in 2021
Leah Marker
Mike Thomas Assoc., Inc
(260) 450-8312
89 Total Sales
-

Seller Co-Listing Agent in 2021
Darinda Gres Smith
Mike Thomas Assoc., Inc
(260) 333-2008
Map
Source: Indiana Regional MLS
MLS Number: 202130321
APN: 02-02-09-376-011.000-058
- 190 Ninepark Cove
- 137 Basalt Dr
- 198 Big Rock Pass
- 111 Big Rock Pass
- 16824 Feldspar Ln
- 663 Keltic Pines Blvd
- 322 Keltic Pines Blvd Unit 1
- 366 Keltic Pines Blvd
- 524 Basalt Dr
- 201 Basalt Dr
- 447 Basalt Dr
- 388 Keltic Pines Blvd
- 379 Keltic Pines Blvd
- 696 Keltic Pines Blvd
- 16415 Kell Rd
- 652 Keltic Pines Blvd
- 453 Keltic Pines Blvd
- 533 Basalt Dr
- 673 Basalt Dr
- 641 Basalt Dr
- 16689 Hydrangea Run
- 154 Big Rock Pass
- 190 Ninepark Cove Unit 65
- 140 Big Rock Pass
- 16776 Hydrangea Run
- 223 Ninepark Cove
- 168 Big Rock Pass
- 16795 Hydrangea Run
- 222 Ninepark Cove
- 222 Ninepark Cove Unit 64
- 251 Ninepark Cove
- 116 Big Rock Pass
- 182 Big Rock Pass
- 177 Big Rock Pass
- 185 Basalt Dr
- 141 Big Rock Pass
- 104 Big Rock Pass
- 269 Ninepark Cove
- 269 Ninepark Cove Unit 57
- 125 Big Rock Pass
