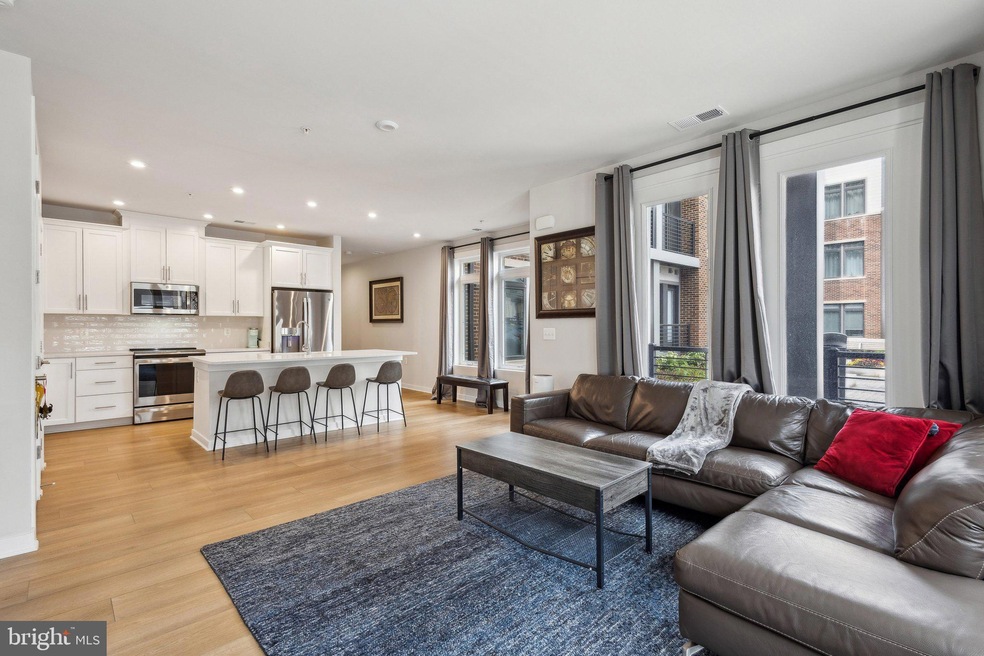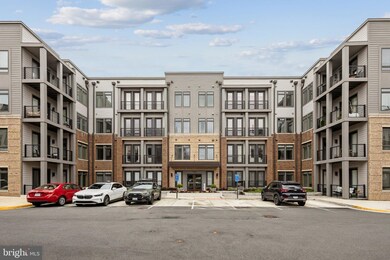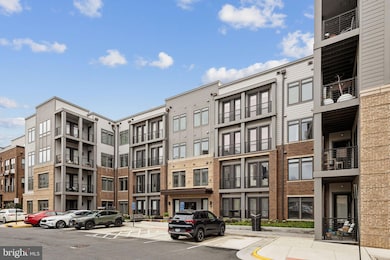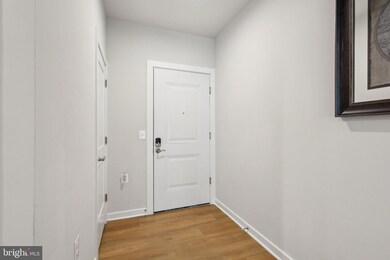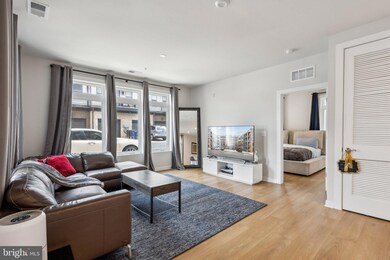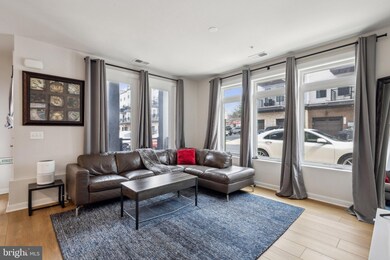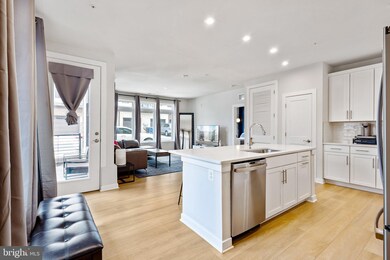
1669 Bandit Loop Unit 101A Reston, VA 20190
Tall Oaks/Uplands NeighborhoodEstimated payment $4,127/month
Highlights
- Traditional Architecture
- Community Pool
- Jogging Path
- Langston Hughes Middle School Rated A-
- Indoor Tennis Courts
- Elevator
About This Home
Priced to sell with new adjustment. Step into the charm of this contemporary, ground-level condo, completed in 2022 by Stanley Martin, and relish the sophistication of almost new construction. This home boasts soaring ceilings, a state-of-the-art gourmet kitchen, and resilient LVP flooring across its single-level layout, ensuring both luxury and practicality in every corner. Perfect for effortless living, it features hassle-free, one-level living with no exterior upkeep — ideal for those with busy lifestyles. Set in a serene locale, the condo is conveniently situated mere minutes from Plaza America, Reston Town Center, and the Wiehle-Reston Metro, with Dulles Airport just an eight-mile journey away. Experience the pinnacle of modern, ground-floor living — an opportunity not to be overlooked!
Property Details
Home Type
- Condominium
Est. Annual Taxes
- $6,473
Year Built
- Built in 2022
HOA Fees
Parking
- Assigned Parking Garage Space
Home Design
- Traditional Architecture
- Brick Exterior Construction
Interior Spaces
- 1,230 Sq Ft Home
- Property has 1 Level
- Washer and Dryer Hookup
Bedrooms and Bathrooms
- 2 Main Level Bedrooms
- 2 Full Bathrooms
Utilities
- Forced Air Heating and Cooling System
- Electric Water Heater
- Public Septic
Listing and Financial Details
- Assessor Parcel Number 0172 44 0101A
Community Details
Overview
- Association fees include exterior building maintenance, common area maintenance, reserve funds, snow removal, trash, water
- Mid-Rise Condominium
- Tall Oaks Subdivision
Amenities
- Elevator
Recreation
- Indoor Tennis Courts
- Community Playground
- Community Pool
- Jogging Path
Pet Policy
- Pets allowed on a case-by-case basis
Map
Home Values in the Area
Average Home Value in this Area
Similar Homes in Reston, VA
Source: Bright MLS
MLS Number: VAFX2232078
- 1669 Bandit Loop Unit 107A
- 1675 Bandit Loop Unit 103B
- 1675 Bandit Loop Unit 202B
- 1646 Parkcrest Cir Unit 1D/200
- 1633 Parkcrest Cir Unit 100
- 1645 Parkcrest Cir Unit 7D/200
- 1643 Parkcrest Cir Unit 7C/101
- 1501 Scandia Cir
- 1665 Parkcrest Cir Unit 301
- 11260 Chestnut Grove Square Unit 338
- 11204 Chestnut Grove Square Unit 206
- 11224 Chestnut Grove Square Unit 228
- 11212 Chestnut Grove Square Unit 313
- 11216 Chestnut Grove Square Unit 10
- 11559 Links Dr
- 11515 Links Dr
- 1568 Moorings Dr Unit 11B
- 1540 Northgate Square Unit 1540-12C
- 1536 Northgate Square Unit 21
- 11493 Waterview Cluster
- 1604 Valencia Way
- 1635 Valencia Way
- 1502 Farsta Ct
- 1526 Scandia Cir
- 11208 Chestnut Grove Square Unit 110
- 11366 Links Dr
- 11012 Becontree Lake Dr
- 11430 Fairway Dr
- 1535 Chatham Colony Ct
- 1421 Northgate Square Unit 21/21B
- 11410 Reston Station Blvd Unit ID1040248P
- 11410 Reston Station Blvd Unit ID1040249P
- 11410 Reston Station Blvd Unit ID1039864P
- 11410 Reston Station Blvd Unit ID1040105P
- 11410 Reston Station Blvd Unit ID1040104P
- 1413 Northgate Square Unit 2A
- 11410 Reston Station Blvd
- 11224 Bunsen St
- 1908 Reston Metro Plaza
- 11637 Charter Oak Ct
