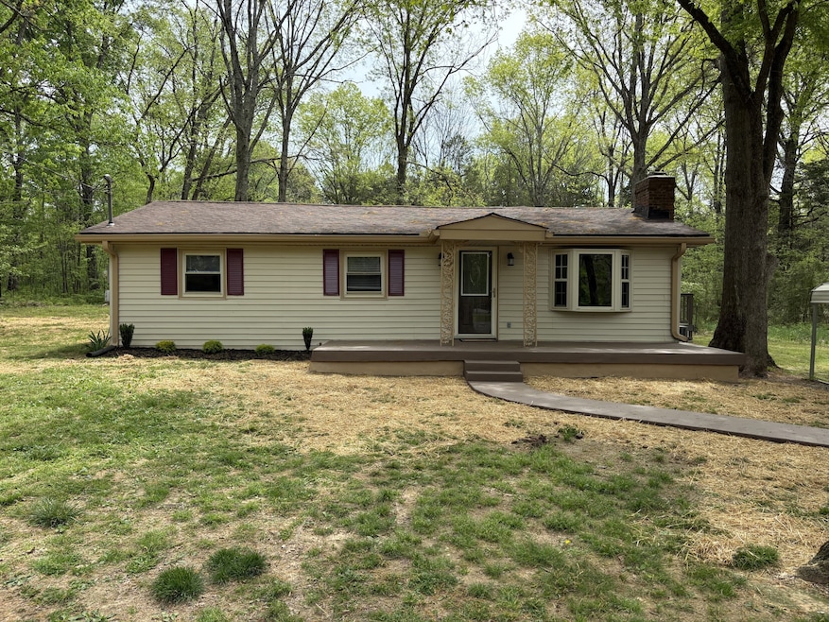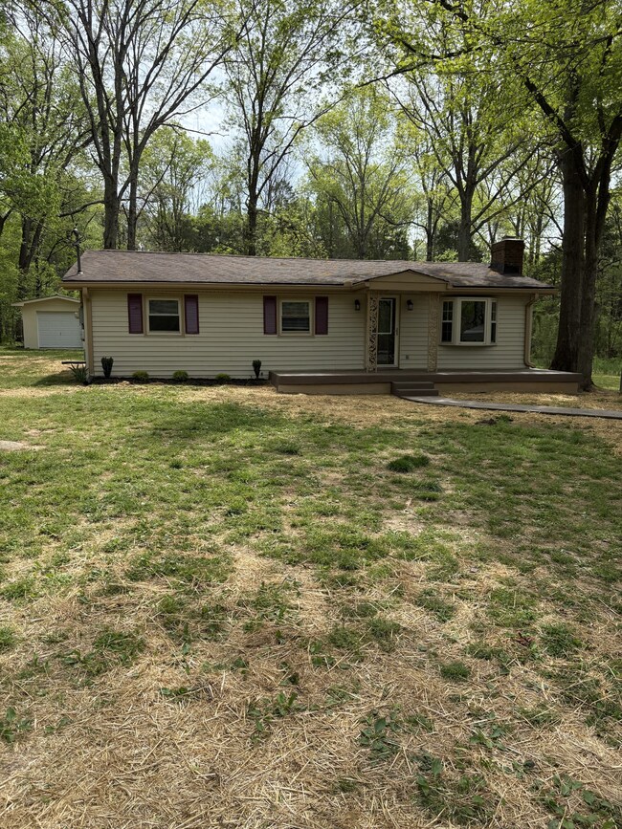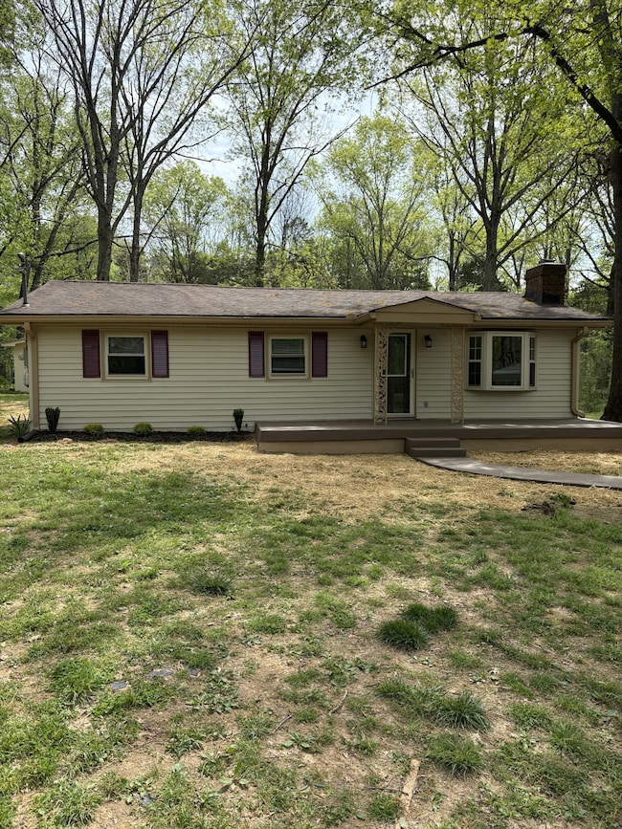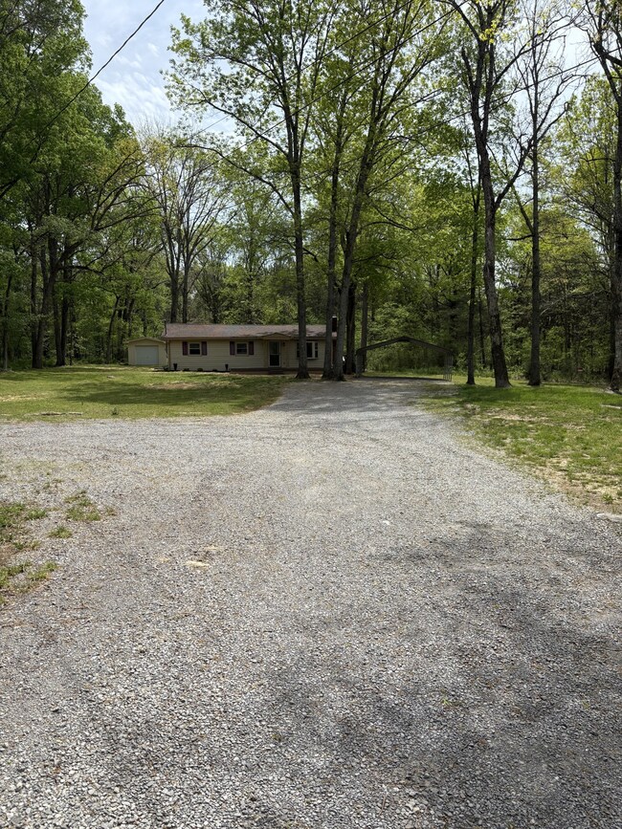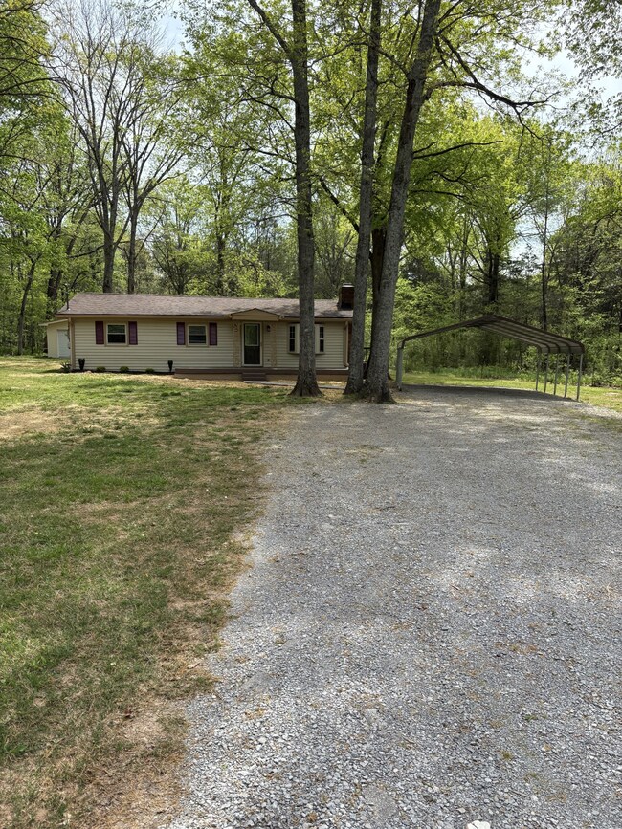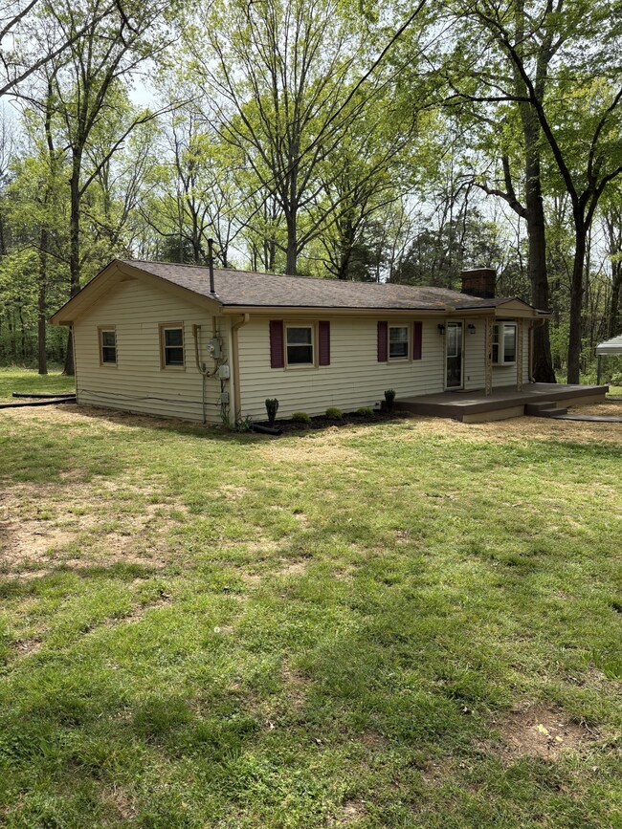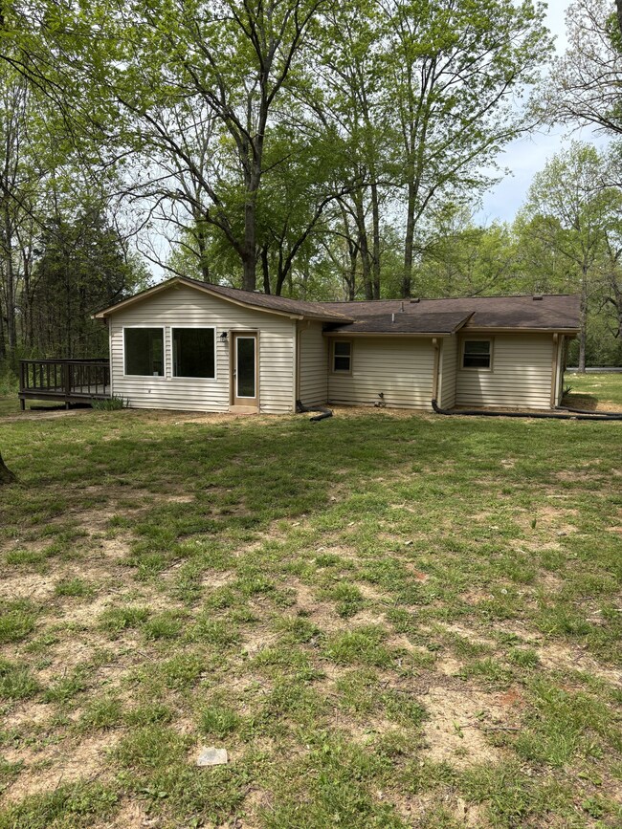
1669 Fellowship Rd Mount Juliet, TN 37122
Highlights
- 1.7 Acre Lot
- Deck
- Porch
- Gladeville Elementary School Rated A
- No HOA
- Cooling Available
About This Home
As of May 2025Good as new with fresh paint throughout, new carpet and LVP flooring, new kitchen appliances, new lighting and more! Home sits on nearly 2 private acres. New gas logs in fireplace in living room. Ready to move into!
Last Agent to Sell the Property
Penix & Spicer Real Estate & Auction, LLC Brokerage Phone: 6154795490 License # 269860 Listed on: 04/23/2025
Home Details
Home Type
- Single Family
Est. Annual Taxes
- $750
Year Built
- Built in 1972
Lot Details
- 1.7 Acre Lot
Parking
- 1 Car Garage
- 2 Carport Spaces
Home Design
- Vinyl Siding
Interior Spaces
- 1,400 Sq Ft Home
- Property has 1 Level
- Ceiling Fan
- Gas Fireplace
- Carpet
- Crawl Space
Kitchen
- Microwave
- Dishwasher
Bedrooms and Bathrooms
- 3 Main Level Bedrooms
- 2 Full Bathrooms
Outdoor Features
- Deck
- Porch
Schools
- Gladeville Elementary School
- Gladeville Middle School
- Wilson Central High School
Utilities
- Cooling Available
- Central Heating
- Heat Pump System
- Septic Tank
Community Details
- No Home Owners Association
Listing and Financial Details
- Assessor Parcel Number 138 00400 000
Ownership History
Purchase Details
Home Financials for this Owner
Home Financials are based on the most recent Mortgage that was taken out on this home.Purchase Details
Purchase Details
Home Financials for this Owner
Home Financials are based on the most recent Mortgage that was taken out on this home.Purchase Details
Purchase Details
Similar Homes in the area
Home Values in the Area
Average Home Value in this Area
Purchase History
| Date | Type | Sale Price | Title Company |
|---|---|---|---|
| Warranty Deed | $375,000 | Birthright Title | |
| Warranty Deed | $375,000 | Birthright Title | |
| Quit Claim Deed | -- | None Available | |
| Warranty Deed | $135,000 | Brithright Title Llc | |
| Warranty Deed | $64,000 | -- | |
| Deed | -- | -- |
Mortgage History
| Date | Status | Loan Amount | Loan Type |
|---|---|---|---|
| Open | $368,207 | FHA | |
| Closed | $368,207 | FHA | |
| Previous Owner | $150,906 | Commercial |
Property History
| Date | Event | Price | Change | Sq Ft Price |
|---|---|---|---|---|
| 05/27/2025 05/27/25 | Sold | $375,000 | -1.3% | $268 / Sq Ft |
| 04/28/2025 04/28/25 | Pending | -- | -- | -- |
| 04/23/2025 04/23/25 | For Sale | $379,900 | +181.4% | $271 / Sq Ft |
| 09/16/2019 09/16/19 | Sold | $135,000 | -10.0% | $102 / Sq Ft |
| 08/29/2019 08/29/19 | Pending | -- | -- | -- |
| 08/28/2019 08/28/19 | For Sale | $150,000 | -- | $114 / Sq Ft |
Tax History Compared to Growth
Tax History
| Year | Tax Paid | Tax Assessment Tax Assessment Total Assessment is a certain percentage of the fair market value that is determined by local assessors to be the total taxable value of land and additions on the property. | Land | Improvement |
|---|---|---|---|---|
| 2024 | $750 | $39,300 | $19,475 | $19,825 |
| 2022 | $750 | $39,300 | $19,475 | $19,825 |
| 2021 | $750 | $39,300 | $19,475 | $19,825 |
| 2020 | $624 | $39,300 | $19,475 | $19,825 |
| 2019 | $621 | $24,775 | $10,700 | $14,075 |
| 2018 | $621 | $24,650 | $10,700 | $13,950 |
| 2017 | $621 | $24,650 | $10,700 | $13,950 |
| 2016 | $621 | $24,650 | $10,700 | $13,950 |
| 2015 | $634 | $24,650 | $10,700 | $13,950 |
| 2014 | $498 | $19,376 | $0 | $0 |
Agents Affiliated with this Home
-
D
Seller's Agent in 2025
Daryl Spicer
Penix & Spicer Real Estate & Auction, LLC
-
C
Buyer's Agent in 2025
Candace Haynie
Benchmark Realty, LLC
-
S
Seller's Agent in 2019
Sonia Briggs
Twin Willows Realty, LLC
Map
Source: Realtracs
MLS Number: 2821473
APN: 138-004.00
- 1985 Couchville Pike
- 1856 Mires Rd
- 7166 Couchville Pike
- 0 Underwood Rd
- 603 Club View Way
- 605 Club View Way
- 609 Club View Way
- 608 Club View Way
- 209 Acmon Blue Blvd
- 1593 Mires Rd
- 0 Henley Rd
- 3875 Rockdale Fellowship Rd
- 1238 Mires Rd
- 983 Mires Rd
- 1113 Couchville Pike
- 574 Oakvale Ln
- 566 Oakvale Ln
- 1191 Lone Oak Rd
- 8596 Couchville Pike
- 413 Guethlein Dr
