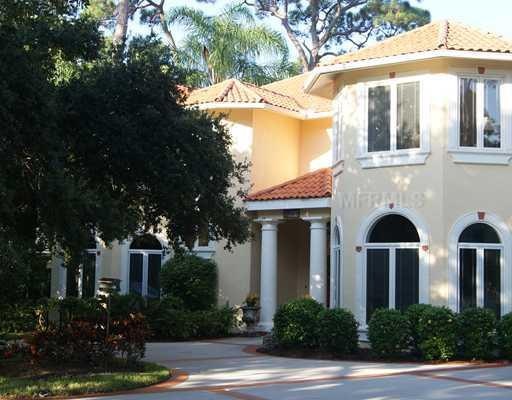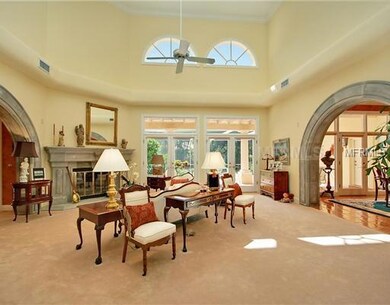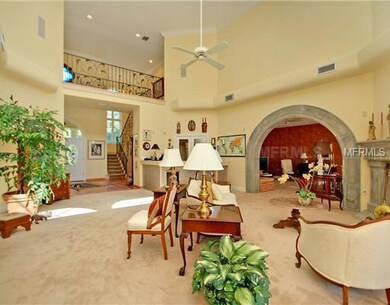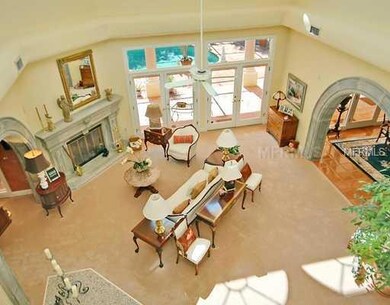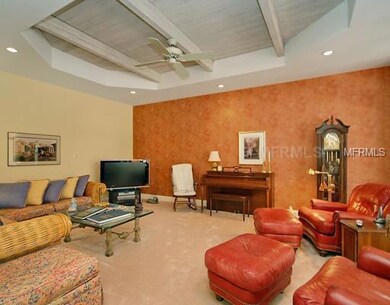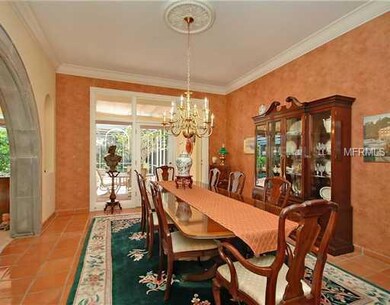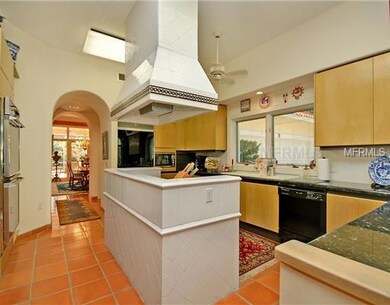
1669 Landings Ln Sarasota, FL 34231
The Landings NeighborhoodHighlights
- Private Pool
- Gated Community
- Living Room with Fireplace
- Phillippi Shores Elementary School Rated A
- Deck
- Marble Flooring
About This Home
As of January 2021Looking for your dream home? From the moment you drive up to the circular driveway and set eyes on this two story Saltzberg designed and built home, you see quality.Enter the foyer and you are greeted with a double story formal living room with western exposure to the outside entertaining area and the free form pool. Room by room the excitement is here- formal living room with fireplace, wet bar with walk-in wine cooler, arched walk through with 10 inch carved stone moldings to match the mantle on the fireplace connect the living room with the dining and family rooms. Kitchen has great eat-in and study space for your family, center island with cook top and tiled exhaust hood feature, granite countertops, subzero refrigerator and Mexican tile floors, dining room fits your largest table and sideboard. All rooms are light and bright with French doors, transom windows above, open from the living, dining and family rooms out to the 50foot covered lanai area. A main floor bedroom with private bath is currently used as a den. The stairway and second floor cat walk has art deco wrought iron railings. Master suite and two additional bedrooms are upstairs with a private deck off the master and 2nd bedroom. Garage is oversized and might even manage four vehicles, central vacuum system and surround sound throughout.
Last Agent to Sell the Property
MICHAEL SAUNDERS & COMPANY License #0682501 Listed on: 09/03/2010

Home Details
Home Type
- Single Family
Est. Annual Taxes
- $8,688
Year Built
- Built in 1987
Lot Details
- 0.37 Acre Lot
- Property fronts a private road
- East Facing Home
- Well Sprinkler System
- Property is zoned RSF1
HOA Fees
- $103 Monthly HOA Fees
Parking
- 2 Car Attached Garage
- Oversized Parking
- Circular Driveway
Home Design
- Traditional Architecture
- Bi-Level Home
- Slab Foundation
- Tile Roof
- Block Exterior
- Stucco
Interior Spaces
- 4,306 Sq Ft Home
- Wet Bar
- Bar Fridge
- Crown Molding
- Ceiling Fan
- Wood Burning Fireplace
- Family Room
- Living Room with Fireplace
- Formal Dining Room
- Storage Room
Kitchen
- Eat-In Kitchen
- Oven
- Range Hood
- Microwave
- Dishwasher
- Wine Refrigerator
- Trash Compactor
- Disposal
Flooring
- Carpet
- Marble
- Ceramic Tile
Bedrooms and Bathrooms
- 4 Bedrooms
- Split Bedroom Floorplan
- Walk-In Closet
Home Security
- Security System Owned
- Fire and Smoke Detector
Pool
- Private Pool
- Spa
- Outdoor Shower
Outdoor Features
- Balcony
- Deck
- Covered patio or porch
Schools
- Phillippi Shores Elementary School
- Brookside Middle School
- Riverview High School
Utilities
- Forced Air Zoned Heating and Cooling System
- Underground Utilities
- Well
- Electric Water Heater
Listing and Financial Details
- Homestead Exemption
- Tax Lot 125
- Assessor Parcel Number 0083070026
Community Details
Overview
- Landings Community
- Landings Subdivision
- The community has rules related to deed restrictions
Security
- Security Service
- Gated Community
Ownership History
Purchase Details
Home Financials for this Owner
Home Financials are based on the most recent Mortgage that was taken out on this home.Purchase Details
Home Financials for this Owner
Home Financials are based on the most recent Mortgage that was taken out on this home.Purchase Details
Purchase Details
Purchase Details
Purchase Details
Home Financials for this Owner
Home Financials are based on the most recent Mortgage that was taken out on this home.Purchase Details
Similar Homes in Sarasota, FL
Home Values in the Area
Average Home Value in this Area
Purchase History
| Date | Type | Sale Price | Title Company |
|---|---|---|---|
| Warranty Deed | $1,550,000 | Florida Title Llc | |
| Warranty Deed | $1,150,000 | Attorney | |
| Warranty Deed | -- | None Available | |
| Deed | $100 | -- | |
| Deed | $527,000 | Attorney | |
| Deed | $690,000 | None Available | |
| Warranty Deed | -- | -- |
Mortgage History
| Date | Status | Loan Amount | Loan Type |
|---|---|---|---|
| Open | $150,000 | Credit Line Revolving | |
| Open | $850,000 | New Conventional | |
| Previous Owner | $486,630 | New Conventional | |
| Previous Owner | $548,250 | New Conventional | |
| Previous Owner | $486,630 | Credit Line Revolving |
Property History
| Date | Event | Price | Change | Sq Ft Price |
|---|---|---|---|---|
| 01/20/2021 01/20/21 | Sold | $1,150,000 | -4.0% | $267 / Sq Ft |
| 12/05/2020 12/05/20 | Pending | -- | -- | -- |
| 11/23/2020 11/23/20 | Price Changed | $1,198,000 | -4.2% | $278 / Sq Ft |
| 08/20/2020 08/20/20 | For Sale | $1,250,000 | +81.2% | $290 / Sq Ft |
| 01/12/2012 01/12/12 | Sold | $690,000 | 0.0% | $160 / Sq Ft |
| 11/22/2011 11/22/11 | Pending | -- | -- | -- |
| 09/03/2010 09/03/10 | For Sale | $690,000 | -- | $160 / Sq Ft |
Tax History Compared to Growth
Tax History
| Year | Tax Paid | Tax Assessment Tax Assessment Total Assessment is a certain percentage of the fair market value that is determined by local assessors to be the total taxable value of land and additions on the property. | Land | Improvement |
|---|---|---|---|---|
| 2024 | $15,395 | $1,320,125 | -- | -- |
| 2023 | $15,395 | $1,281,675 | $0 | $0 |
| 2022 | $15,081 | $1,244,345 | $0 | $0 |
| 2021 | $11,420 | $877,000 | $378,100 | $498,900 |
| 2020 | $8,930 | $694,969 | $0 | $0 |
| 2019 | $8,667 | $679,344 | $0 | $0 |
| 2018 | $8,501 | $666,677 | $0 | $0 |
| 2017 | $8,094 | $623,200 | $246,900 | $376,300 |
| 2016 | $9,038 | $677,700 | $307,100 | $370,600 |
| 2015 | $9,190 | $636,800 | $209,900 | $426,900 |
| 2014 | -- | $627,100 | $0 | $0 |
Agents Affiliated with this Home
-
Rigo Rivera

Seller's Agent in 2021
Rigo Rivera
LISTIFY
(941) 587-3767
1 in this area
33 Total Sales
-
Grace Bonaccorso

Buyer's Agent in 2021
Grace Bonaccorso
FINE PROPERTIES
(941) 580-1362
1 in this area
85 Total Sales
-
Tara Lamb

Seller's Agent in 2012
Tara Lamb
Michael Saunders
(941) 266-4873
49 in this area
69 Total Sales
-
Judy Greene
J
Seller Co-Listing Agent in 2012
Judy Greene
Michael Saunders
46 in this area
62 Total Sales
Map
Source: Stellar MLS
MLS Number: A3931466
APN: 0083-07-0026
- 5039 Kestral Park Dr Unit 67
- 5027 Kestral Park Dr Unit 64
- 1720 Kestral Park Way S Unit 49
- 4892 Peregrine Point Cir E
- 4812 Kestral Park Cir Unit 20
- 4920 Kestral Park Cir Unit 11
- 4802 Kestral Park Cir Unit 22
- 4852 Peregrine Point Cir N
- 1493 Landings Lake Dr Unit 32
- 1447 Landings Cir Unit 68
- 1444 Landings Cir Unit 72
- 1479 Landings Cir Unit 41
- 1423 Landings Place Unit 59
- 1460 Landings Cir Unit 51
- 1780 Pine Harrier Cir
- 5179 Flicker Field Cir
- 1434 Ladue Ln
- 4701 Pine Harrier Dr
- 1440 Kimlira Ln
- 4665 Pine Harrier Dr
