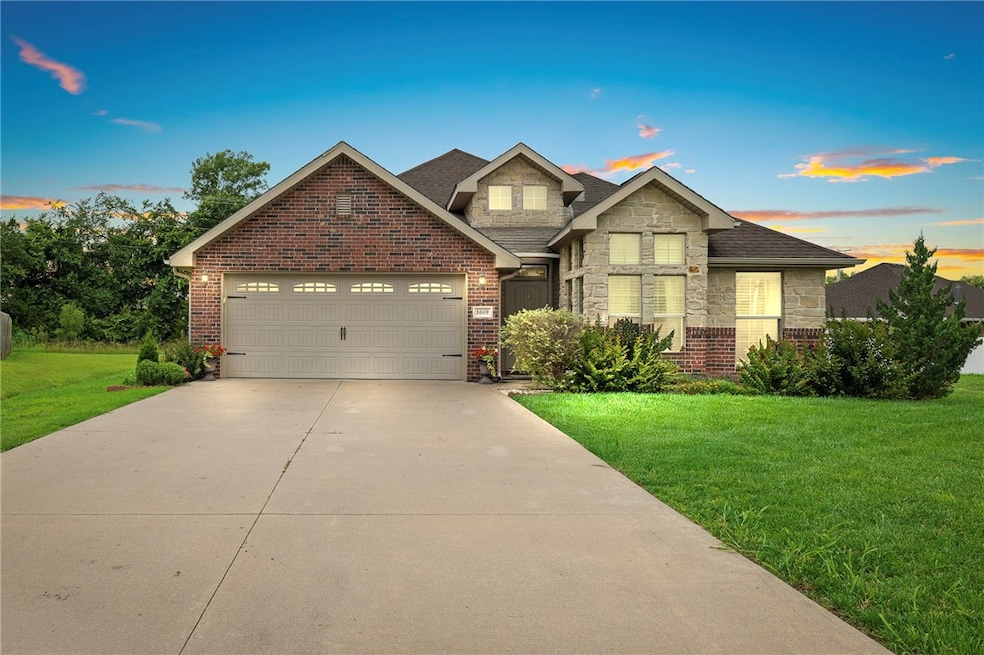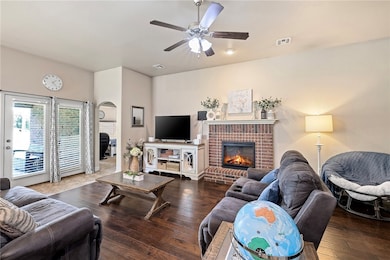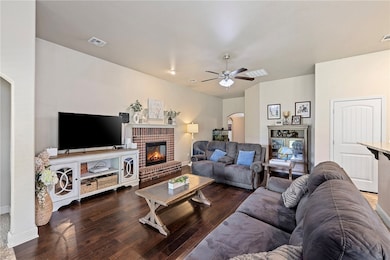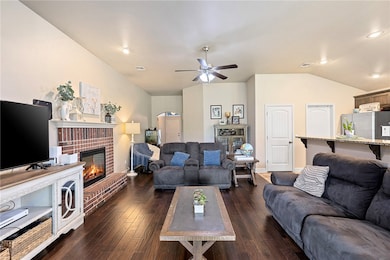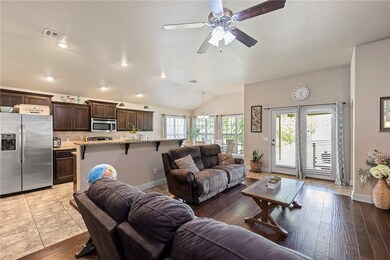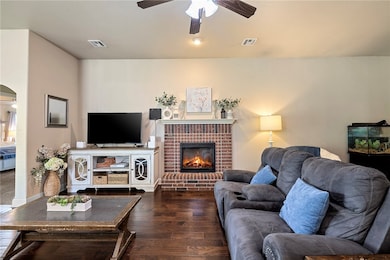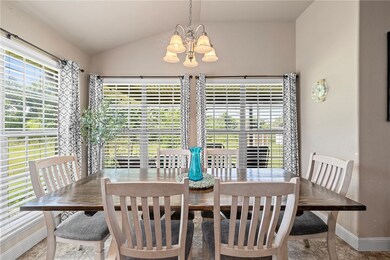
$284,900
- 3 Beds
- 2 Baths
- 1,668 Sq Ft
- 1692 Betenbough Way
- Webb City, MO
Are you in search of that ideal home situated in the most desirable neighborhood? Your search ends here at Anderson Estates in Webb City. Welcome to this breathtaking 3-bedroom, 2-bath residence, which features an open-concept design with impressive 10-foot ceilings and an abundance of natural light. The modern kitchen showcases exquisite custom cabinetry, elegant granite countertops, all
Dan Fitzpatrick PRO 100 Inc., REALTORS
