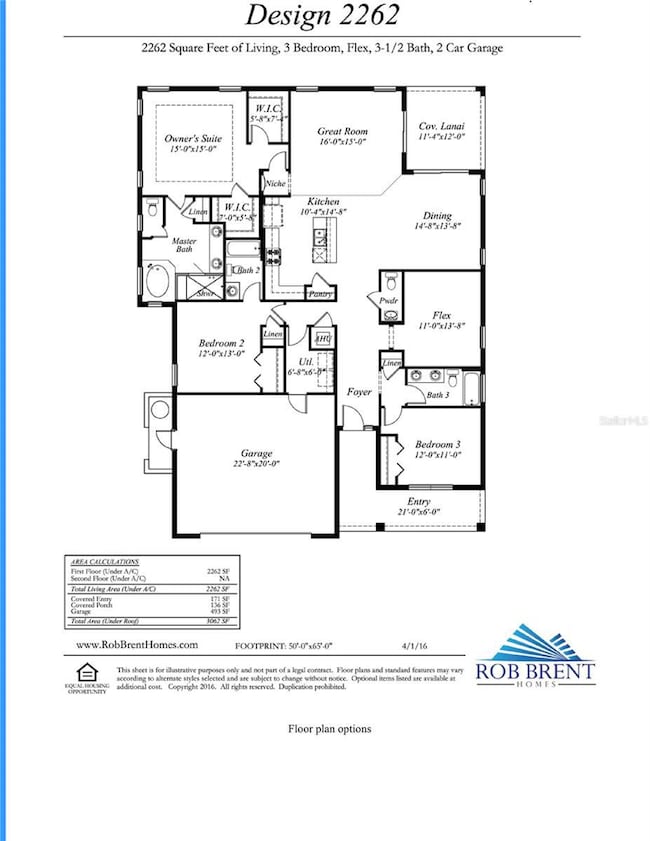
1669 Markel Dr Winter Garden, FL 34787
Estimated payment $4,998/month
Highlights
- Oak Trees
- Custom Home
- Open Floorplan
- New Construction
- View of Trees or Woods
- Bonus Room
About This Home
Pre-Construction. To be built. NO HOA! FLAT, CLEARED, NO-WETLANDS LOT IN WINTER GARDEN. This is the LAST vacant lot available in Hillcrest's established Winter Garden community across from McAllistair's Landing. Rob Brent Homes will build your new Sherbrooke Model home on this high and dry 0.48-acre lot. The Sherbrooke Model is a one-story home with three bedrooms, a flex room, and three and a half bathrooms, spanning 2,262 living square feet, located on a quiet, dead-end street. The footprint of this home is 50 feet by 65 feet. Sign the land purchase agreement for $415,000, then meet the builder and finalize your custom home purchase agreement with Rob Brent Homes, starting at $479,544. Financing is easy as 1, 2, 3 with Mid-Florida Credit Union, requiring only 20% down, one loan, and closing in 30 days! The new home construction process will begin immediately after your loan is approved and closed. You meet with the builder to select your finishes, options, and upgrades. You are minutes from the DOWNTOWN WINTER GARDEN Historic District, Plant Street Market Place, and the Splash Pad. Launch your boat from the public ramp at nearby Newton Park to enjoy the natural beauty of Lake Apopka and the Dora Chain of Lakes. Bring your golf cart and enjoy the small-town charm of living in Winter Garden.
Listing Agent
Q BOUTIQUE SPECIALTY REALTY INC Brokerage Phone: 407-863-7965 License #3227668 Listed on: 11/08/2024
Home Details
Home Type
- Single Family
Est. Annual Taxes
- $1,595
Year Built
- Built in 2025 | New Construction
Lot Details
- 0.48 Acre Lot
- Lot Dimensions are 85x256
- Street terminates at a dead end
- West Facing Home
- Chain Link Fence
- Oversized Lot
- Level Lot
- Cleared Lot
- Oak Trees
Parking
- 2 Car Attached Garage
- Oversized Parking
- Driveway
Home Design
- Home in Pre-Construction
- Home is estimated to be completed on 9/30/25
- Custom Home
- Slab Foundation
- Shingle Roof
- Block Exterior
- Stucco
Interior Spaces
- 2,262 Sq Ft Home
- Open Floorplan
- Sliding Doors
- Great Room
- Dining Room
- Bonus Room
- Inside Utility
- Laundry Room
- Views of Woods
Kitchen
- Range
- Microwave
- Dishwasher
- Solid Surface Countertops
Flooring
- Carpet
- Concrete
- Ceramic Tile
Bedrooms and Bathrooms
- 3 Bedrooms
- Split Bedroom Floorplan
- Walk-In Closet
Outdoor Features
- Private Mailbox
Schools
- Dillard Street Elementary School
- Lakeview Middle School
- Ocoee High School
Utilities
- Central Air
- Heating Available
- Thermostat
- Well Required
- Electric Water Heater
- Septic Needed
- Private Sewer
Community Details
- No Home Owners Association
- Built by Rob Brent Homes
- Hillcrest Subdivision, The Sherbrooke 2262 Sf Floorplan
Listing and Financial Details
- Home warranty included in the sale of the property
- Visit Down Payment Resource Website
- Legal Lot and Block 082 / 24/68
- Assessor Parcel Number 11-22-27-3617-00-082
Map
Home Values in the Area
Average Home Value in this Area
Tax History
| Year | Tax Paid | Tax Assessment Tax Assessment Total Assessment is a certain percentage of the fair market value that is determined by local assessors to be the total taxable value of land and additions on the property. | Land | Improvement |
|---|---|---|---|---|
| 2025 | $1,595 | $100,000 | $100,000 | -- |
| 2024 | $1,750 | $100,000 | $100,000 | -- |
| 2023 | $1,750 | $110,000 | $110,000 | -- |
Property History
| Date | Event | Price | Change | Sq Ft Price |
|---|---|---|---|---|
| 08/29/2025 08/29/25 | Price Changed | $894,544 | +115.6% | $395 / Sq Ft |
| 06/16/2025 06/16/25 | Price Changed | $415,000 | -51.7% | -- |
| 02/19/2025 02/19/25 | Price Changed | $859,000 | +102.1% | $380 / Sq Ft |
| 02/19/2025 02/19/25 | Price Changed | $425,000 | -64.6% | -- |
| 11/08/2024 11/08/24 | For Sale | $1,200,000 | +140.5% | $531 / Sq Ft |
| 10/17/2024 10/17/24 | For Sale | $499,000 | -- | -- |
Purchase History
| Date | Type | Sale Price | Title Company |
|---|---|---|---|
| Warranty Deed | -- | None Listed On Document |
Mortgage History
| Date | Status | Loan Amount | Loan Type |
|---|---|---|---|
| Open | $262,500 | New Conventional |
Similar Homes in the area
Source: Stellar MLS
MLS Number: O6256295
APN: 11-2227-3617-00-082
- 921 Westcliffe Dr
- 1401 N Fullers Cross Rd
- 1516 E Spring Ridge Cir
- 1632 N Fullers Cross Rd
- 1005 Chase Dr
- 956 Glenview Cir
- 1075 Chase Dr
- 1085 Chase Dr
- 517 Garden Heights Dr
- 1130 Burland Cir
- 706 Grandhaven Way
- 1061 Woodson Hammock Cir
- 563 Copperdale Ave
- 539 Copperdale Ave
- 1606 Malcolm Point Dr
- 434 Millwood Place
- 1672 Malcolm Pointe Dr
- 1637 Mistflower Ln
- 519 Hearthglen Blvd
- 405 Courtlea Park Dr
- 694 Brooks Field Dr
- 525 Garden Heights Dr
- 1048 Spring Loop Way
- 1137 Burland Cir
- 1239 Juniper Hammock St
- 1712 Lindzlu St
- 1900 Donahue Dr
- 1223 E Plant St
- 427 Tierra Verde Ln
- 1075 Lincoln Terrace
- 1020 Lincoln Terrace
- 616 E Bay Cove
- 402 E Maple St
- 40 W Smith St
- 125 S Park Ave
- 474 Hazelnut Ct
- 584 W Bay St
- 544 W Plant St
- 236 E Lafayette St Unit 2
- 600 N Lakewood Ave






