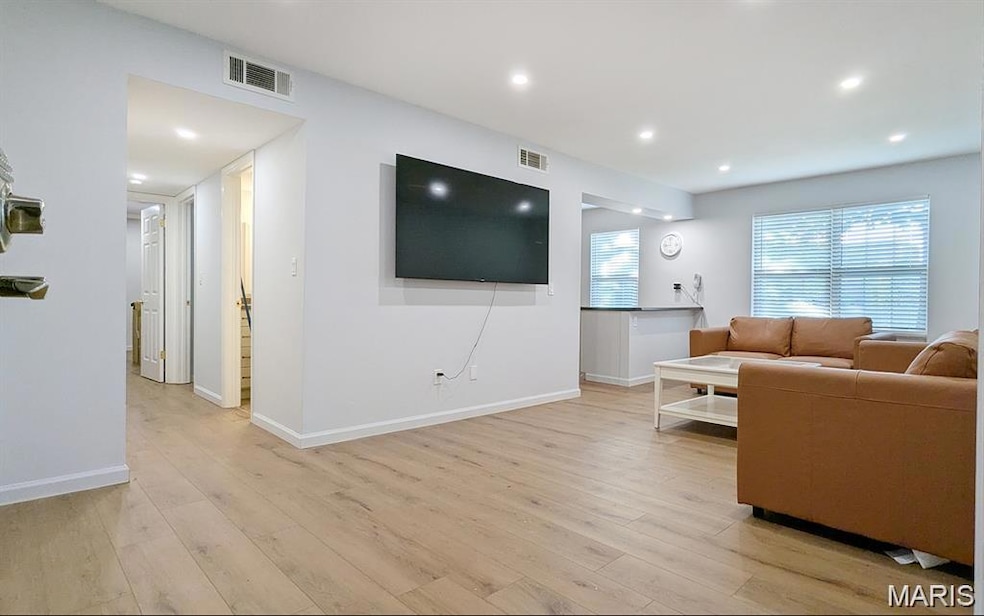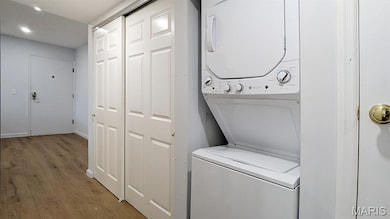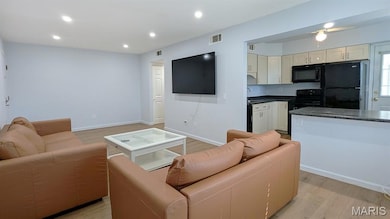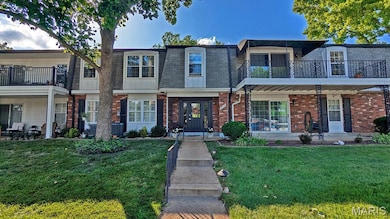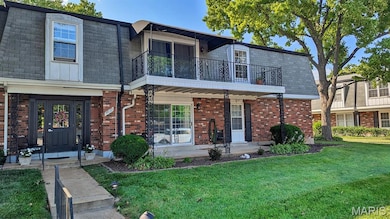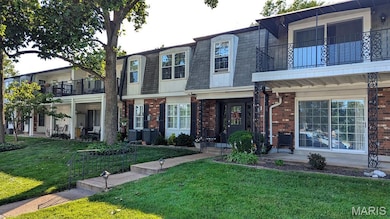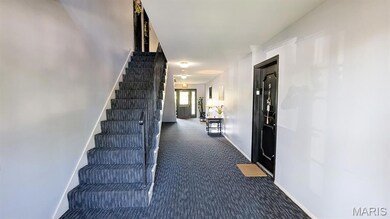1669 Mayenne Ct Unit B Saint Louis, MO 63125
Lemay NeighborhoodEstimated payment $1,099/month
Total Views
10,201
2
Beds
1
Bath
905
Sq Ft
$127
Price per Sq Ft
Highlights
- Open Floorplan
- Formal Dining Room
- Recessed Lighting
- Community Pool
- Brick Veneer
- Laundry closet
About This Home
Step into this bright and spacious home featuring gorgeous new flooring throughout and recessed that adds a modern upscale feel to very room. The inviting open- include a wall mounted TV comfortable seating, perfect for relaxing or entertaining. Bright and airy with sunlight pouring in through windows fitted with all new blinds. A private in unit washer and dryer offers added comfort and ease. Other updates include new Electrical Panel, with a recently updated A/C. The pool and Clubhouse make this place really stand out. Enjoy the perks of the great location near highways, shopping centers, restaurants.
Property Details
Home Type
- Condominium
Est. Annual Taxes
- $1,243
Year Built
- Built in 1975
HOA Fees
- $390 Monthly HOA Fees
Home Design
- Brick Veneer
Interior Spaces
- 905 Sq Ft Home
- 2-Story Property
- Open Floorplan
- Recessed Lighting
- Panel Doors
- Formal Dining Room
- Laminate Flooring
- Partial Basement
Kitchen
- Electric Oven
- Electric Range
- Microwave
- Dishwasher
Bedrooms and Bathrooms
- 2 Bedrooms
- 1 Full Bathroom
Laundry
- Laundry closet
- Stacked Washer and Dryer
Schools
- Forder Elem. Elementary School
- Margaret Buerkle Middle School
- Mehlville High School
Utilities
- Central Heating and Cooling System
- Water Heater
Listing and Financial Details
- Assessor Parcel Number 27H-24-0692
Community Details
Overview
- Association fees include clubhouse, insurance, ground maintenance, pool, snow removal, trash, water
- Park Lorraine Condo Association
Recreation
- Community Pool
Map
Create a Home Valuation Report for This Property
The Home Valuation Report is an in-depth analysis detailing your home's value as well as a comparison with similar homes in the area
Home Values in the Area
Average Home Value in this Area
Tax History
| Year | Tax Paid | Tax Assessment Tax Assessment Total Assessment is a certain percentage of the fair market value that is determined by local assessors to be the total taxable value of land and additions on the property. | Land | Improvement |
|---|---|---|---|---|
| 2025 | $1,243 | $19,300 | $3,800 | $15,500 |
| 2024 | $1,243 | $17,070 | $3,100 | $13,970 |
| 2023 | $1,243 | $17,070 | $3,100 | $13,970 |
| 2022 | $1,242 | $16,780 | $3,460 | $13,320 |
| 2021 | $1,139 | $16,780 | $3,460 | $13,320 |
| 2020 | $1,067 | $14,880 | $3,100 | $11,780 |
| 2019 | $1,064 | $14,880 | $3,100 | $11,780 |
| 2018 | $1,020 | $12,700 | $1,810 | $10,890 |
| 2017 | $1,017 | $12,700 | $1,810 | $10,890 |
| 2016 | $809 | $9,700 | $1,810 | $7,890 |
| 2015 | $762 | $9,700 | $1,810 | $7,890 |
| 2014 | $771 | $9,770 | $2,110 | $7,660 |
Source: Public Records
Property History
| Date | Event | Price | List to Sale | Price per Sq Ft | Prior Sale |
|---|---|---|---|---|---|
| 11/07/2025 11/07/25 | For Sale | $114,900 | -8.1% | $127 / Sq Ft | |
| 12/13/2024 12/13/24 | Pending | -- | -- | -- | |
| 12/12/2024 12/12/24 | Sold | -- | -- | -- | View Prior Sale |
| 11/15/2024 11/15/24 | Price Changed | $124,999 | -2.3% | $138 / Sq Ft | |
| 11/01/2024 11/01/24 | For Sale | $128,000 | -- | $141 / Sq Ft | |
| 10/26/2024 10/26/24 | Off Market | -- | -- | -- |
Source: MARIS MLS
Purchase History
| Date | Type | Sale Price | Title Company |
|---|---|---|---|
| Warranty Deed | -- | None Listed On Document | |
| Warranty Deed | $46,737 | Ust | |
| Warranty Deed | -- | -- |
Source: Public Records
Source: MARIS MLS
MLS Number: MIS25073798
APN: 27H-24-0692
Nearby Homes
- 853 Dumont Place Unit B
- 1661 Blue Ridge Dr Unit D
- 846 Dumont Place
- 824 Dumont Place Unit C
- 1678 Blue Ridge Dr Unit A
- 1660 Blue Ridge Dr Unit G
- 1677 Herault Place Unit B
- 1673 Herault Place Unit B
- 800 Dumont Place Unit B
- 1725 Herault Place Unit G
- 1656 Herault Place
- 709 Karlsruhe Place
- 1805 Diane Dr
- 1800 Deborah Dr
- 1451 Wachtel Dr
- 1408 Dammert Ave
- 2218 Telford Dr
- 9723 Gentry Ave
- 2105 Telford Dr
- 408 W Ripa Ave
- 3636 Reavis Barracks Rd
- 2231 Rosegarden Dr
- 9919 Clyde Ave
- 1269 Mangrove Ln
- 330 Geneva Dr
- 2534 Telegraph Rd Unit 2534-C
- 2530 Telegraph Rd Unit 2530-F
- 362 Kingston Dr
- 9826 Glenmont Dr
- 4307 Kay Ln
- 9921 Bunker Hill Dr Unit H
- 4400 Mohegan Dr
- 333 Tuckahoe Dr
- 2529 Senator Ct Unit H
- 2616 Union Rd
- 9001 Kickapoo Dr
- 9445 Palomino Dr
- 9432 Eucalyptus Dr
- 3909 Southern Aire Dr
- 7851 Bandero Dr
