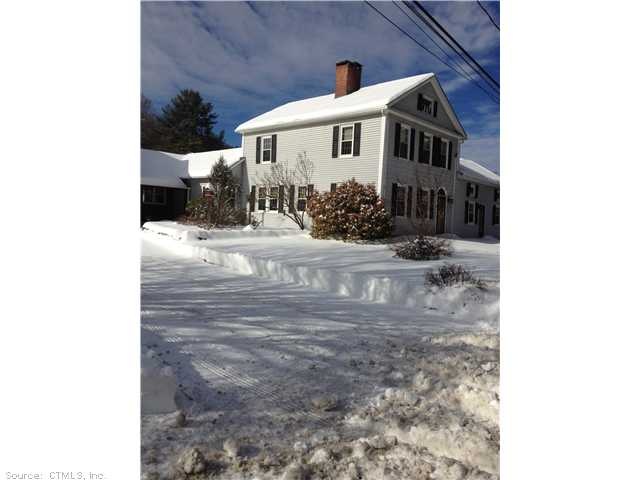
1669 Norfolk Rd Torrington, CT 06790
Highlights
- Barn
- Colonial Architecture
- Attic
- 3.66 Acre Lot
- Farm
- 2 Fireplaces
About This Home
As of May 2025Completely remodeled federal colonial house with an inlaw/apt. Complete farm setup with barn, riding rink, superb landscaping, stone walls, two story barn with 4 stalls, bonus room over garage, absolutely a must see to appreciate the features.
Last Agent to Sell the Property
Century 21 Bay-Mar Realty License #REB.0751223 Listed on: 02/06/2014

Last Buyer's Agent
Sheree Rossi
ERA Hart Sargis-Breen License #RES.0587212
Home Details
Home Type
- Single Family
Est. Annual Taxes
- $5,862
Year Built
- Built in 1823
Lot Details
- 3.66 Acre Lot
- Stone Wall
- Lot Has A Rolling Slope
- Garden
Home Design
- Colonial Architecture
- Vinyl Siding
Interior Spaces
- 3,400 Sq Ft Home
- 2 Fireplaces
- Thermal Windows
- Unfinished Basement
- Basement Fills Entire Space Under The House
- Walkup Attic
Kitchen
- Oven or Range
- Microwave
- Dishwasher
Bedrooms and Bathrooms
- 4 Bedrooms
- 2 Full Bathrooms
Parking
- 2 Car Attached Garage
- Gravel Driveway
Additional Homes
- Separate Entry Quarters
Schools
- Boe Elementary School
- Boe High School
Farming
- Barn
- Farm
Utilities
- Heating System Uses Oil
- Heating System Uses Oil Above Ground
- Oil Water Heater
- Cable TV Available
Ownership History
Purchase Details
Home Financials for this Owner
Home Financials are based on the most recent Mortgage that was taken out on this home.Purchase Details
Home Financials for this Owner
Home Financials are based on the most recent Mortgage that was taken out on this home.Purchase Details
Home Financials for this Owner
Home Financials are based on the most recent Mortgage that was taken out on this home.Similar Homes in Torrington, CT
Home Values in the Area
Average Home Value in this Area
Purchase History
| Date | Type | Sale Price | Title Company |
|---|---|---|---|
| Warranty Deed | $485,000 | None Available | |
| Warranty Deed | $485,000 | None Available | |
| Warranty Deed | $430,000 | None Available | |
| Warranty Deed | $430,000 | None Available | |
| Warranty Deed | $430,000 | None Available | |
| Warranty Deed | $299,900 | -- | |
| Warranty Deed | $299,900 | -- |
Mortgage History
| Date | Status | Loan Amount | Loan Type |
|---|---|---|---|
| Open | $365,000 | Purchase Money Mortgage | |
| Closed | $365,000 | Purchase Money Mortgage | |
| Previous Owner | $350,000 | FHA | |
| Previous Owner | $449,850 | Reverse Mortgage Home Equity Conversion Mortgage |
Property History
| Date | Event | Price | Change | Sq Ft Price |
|---|---|---|---|---|
| 05/09/2025 05/09/25 | Sold | $485,000 | -3.0% | $126 / Sq Ft |
| 04/15/2025 04/15/25 | Pending | -- | -- | -- |
| 02/15/2025 02/15/25 | For Sale | $499,900 | +16.3% | $130 / Sq Ft |
| 11/13/2024 11/13/24 | Sold | $430,000 | -4.4% | $112 / Sq Ft |
| 09/17/2024 09/17/24 | Pending | -- | -- | -- |
| 09/06/2024 09/06/24 | Price Changed | $449,999 | -10.0% | $117 / Sq Ft |
| 07/29/2024 07/29/24 | Price Changed | $499,900 | -9.1% | $130 / Sq Ft |
| 07/13/2024 07/13/24 | For Sale | $549,900 | +83.4% | $143 / Sq Ft |
| 07/15/2014 07/15/14 | Sold | $299,900 | -4.8% | $88 / Sq Ft |
| 05/21/2014 05/21/14 | Pending | -- | -- | -- |
| 02/06/2014 02/06/14 | For Sale | $314,900 | -- | $93 / Sq Ft |
Tax History Compared to Growth
Tax History
| Year | Tax Paid | Tax Assessment Tax Assessment Total Assessment is a certain percentage of the fair market value that is determined by local assessors to be the total taxable value of land and additions on the property. | Land | Improvement |
|---|---|---|---|---|
| 2024 | $7,564 | $157,680 | $30,370 | $127,310 |
| 2023 | $7,562 | $157,680 | $30,370 | $127,310 |
| 2022 | $7,433 | $157,680 | $30,370 | $127,310 |
| 2021 | $7,280 | $157,680 | $30,370 | $127,310 |
| 2020 | $7,280 | $157,680 | $30,370 | $127,310 |
| 2019 | $7,146 | $154,780 | $36,250 | $118,530 |
| 2018 | $7,146 | $154,780 | $36,250 | $118,530 |
| 2017 | $7,081 | $154,780 | $36,250 | $118,530 |
| 2016 | $7,081 | $154,780 | $36,250 | $118,530 |
| 2015 | $6,795 | $148,520 | $36,260 | $112,260 |
| 2014 | $6,178 | $170,110 | $50,360 | $119,750 |
Agents Affiliated with this Home
-
Lori O'Brien

Seller's Agent in 2025
Lori O'Brien
Berkshire Hathaway Home Services
(860) 990-5755
2 in this area
65 Total Sales
-
Kristen Duchene

Seller's Agent in 2024
Kristen Duchene
Litchfield County Real Estate
(860) 806-4169
44 in this area
77 Total Sales
-
Scott Bayne

Seller's Agent in 2014
Scott Bayne
Century 21 Bay-Mar Realty
(860) 582-7404
9 in this area
302 Total Sales
-
S
Buyer's Agent in 2014
Sheree Rossi
ERA Hart Sargis-Breen
Map
Source: SmartMLS
MLS Number: G673324
APN: TORR-000225-000001-000001
- 787 Norfolk Rd
- 1389 Norfolk Rd
- 1950 Norfolk Rd
- 000 Newfield Rd
- 680 Mountain Rd
- 208 Cardinal Cir
- 0 Meyer Rd
- 47 Devaux Rd
- 262 Meyer Rd
- 1489 Goshen Rd
- 64 Norfolk Rd
- 187 Lovers Ln Unit 4
- 23 Norfolk Rd
- 0 Mountain Rd
- 225 Guerdat Rd
- 75 Hunter Ct Unit 75
- 0 Stoneridge Dr
- 401 Essex Ct Unit 401
- 122 Queens Rd Unit 122N
- 0 Queens Rd
