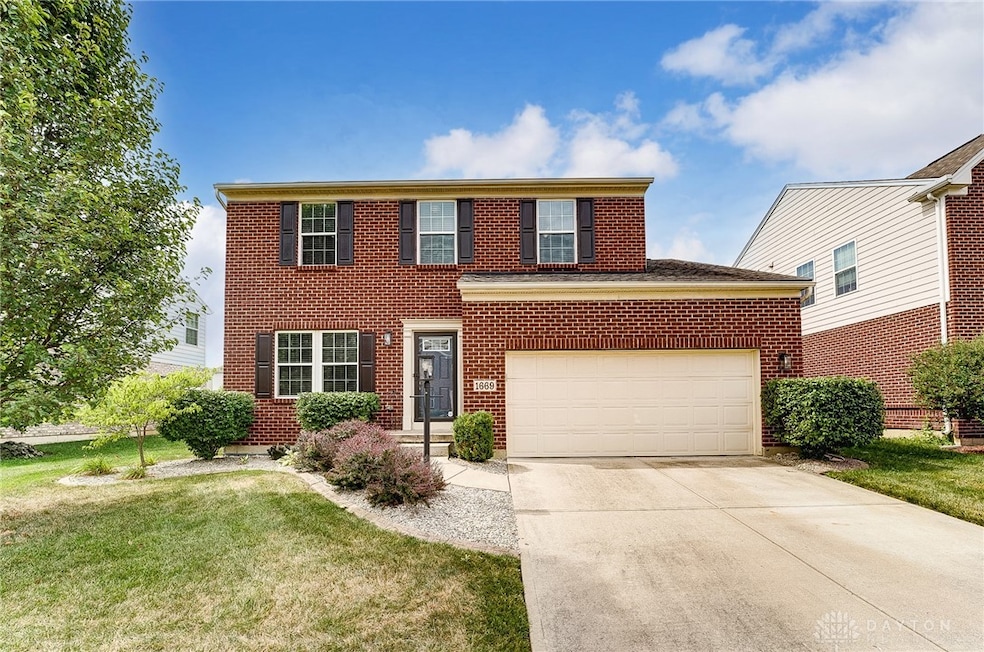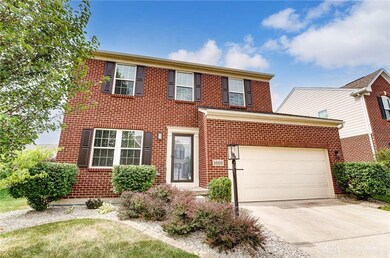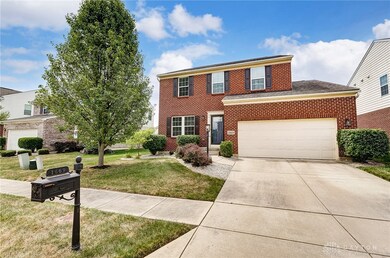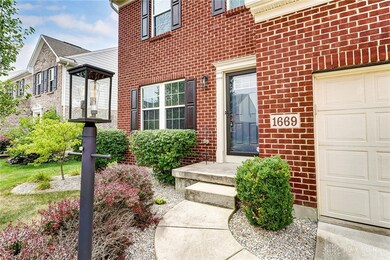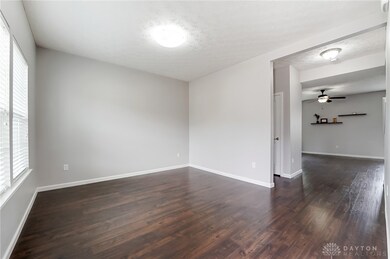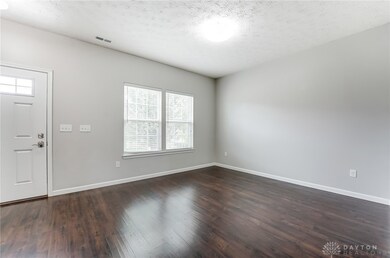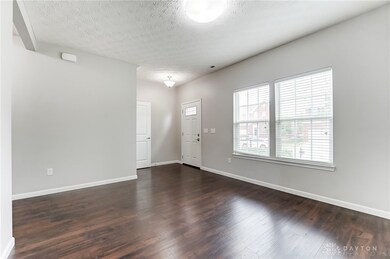
1669 S Branch Rd Dayton, OH 45458
Clearcreek Township NeighborhoodHighlights
- Cathedral Ceiling
- 2 Car Attached Garage
- Parking Storage or Cabinetry
- Springboro Intermediate School Rated A-
- Walk-In Closet
- Forced Air Heating and Cooling System
About This Home
As of July 2024Welcome to your new home in the beautiful Winding Creek community! This Florence plan offers open & inviting spaces designed for comfort & convenience. The main floor features a family room that flows into the kitchen & morning room and is perfect for gatherings & easy living. The kitchen is equipped with updated appliances, including a gas range, walk-in pantry, and cathedral morning room that opens onto a spacious patio. Also conveniently located on the 1st floor is a versatile front room for dining space, study, living room or playroom and there is a half bath and a laundry room. Much of the 1st level has been updated to easy care laminate flooring. Upstairs you will find 4 bedrooms, each with ample closet space & paddle fan. The finished basement provides a large recreation room, plumbed for a future wet bar, and an additional 14x10 room that can function as study, 5th bedroom or exercise space. There is also a 2nd half bath, a 16x14 storage space as well as very generous under-the-stair storage. The fenced rear yard is perfect for entertaining, featuring an 18x20 patio and well maintained landscaping. A new HVAC system was installed in summer of 2023. There is much to enjoy in Winding Creek, including 2 pools, basketball court, playground, clubhouse, fitness center, ponds & walking trails. Springboro Schools. Clearcreek Twp. No city tax.
Last Agent to Sell the Property
Coldwell Banker Heritage Brokerage Phone: (937) 748-5500 License #0000415114 Listed on: 06/26/2024

Home Details
Home Type
- Single Family
Est. Annual Taxes
- $5,232
Year Built
- 2013
Lot Details
- 7,784 Sq Ft Lot
- Fenced
HOA Fees
- $81 Monthly HOA Fees
Parking
- 2 Car Attached Garage
- Parking Storage or Cabinetry
- Garage Door Opener
Home Design
- Brick Exterior Construction
- Vinyl Siding
Interior Spaces
- 2,800 Sq Ft Home
- 2-Story Property
- Cathedral Ceiling
- Ceiling Fan
- Double Hung Windows
- Finished Basement
- Basement Fills Entire Space Under The House
- Fire and Smoke Detector
Kitchen
- Range
- Microwave
- Dishwasher
Bedrooms and Bathrooms
- 4 Bedrooms
- Walk-In Closet
Utilities
- Forced Air Heating and Cooling System
- Heating System Uses Natural Gas
- High Speed Internet
Listing and Financial Details
- Assessor Parcel Number 05272510270
Community Details
Overview
- Association fees include management, clubhouse, fitness facility, playground, pool(s)
- Towne Properties Association, Phone Number (937) 222-2550
- V/Wncrk/Legwncr 2 Subdivision
Recreation
- Trails
Ownership History
Purchase Details
Home Financials for this Owner
Home Financials are based on the most recent Mortgage that was taken out on this home.Purchase Details
Home Financials for this Owner
Home Financials are based on the most recent Mortgage that was taken out on this home.Purchase Details
Home Financials for this Owner
Home Financials are based on the most recent Mortgage that was taken out on this home.Purchase Details
Similar Homes in Dayton, OH
Home Values in the Area
Average Home Value in this Area
Purchase History
| Date | Type | Sale Price | Title Company |
|---|---|---|---|
| Warranty Deed | $439,000 | Home Services Title | |
| Warranty Deed | $259,900 | None Available | |
| Warranty Deed | $1,724,800 | First Title Agency | |
| Warranty Deed | $29,833 | First Title Agency Nvr |
Mortgage History
| Date | Status | Loan Amount | Loan Type |
|---|---|---|---|
| Open | $439,000 | VA | |
| Previous Owner | $228,800 | New Conventional | |
| Previous Owner | $236,670 | New Conventional | |
| Previous Owner | $187,987 | FHA |
Property History
| Date | Event | Price | Change | Sq Ft Price |
|---|---|---|---|---|
| 07/26/2024 07/26/24 | Sold | $439,000 | 0.0% | $157 / Sq Ft |
| 06/29/2024 06/29/24 | Price Changed | $439,000 | +3.6% | $157 / Sq Ft |
| 06/29/2024 06/29/24 | Pending | -- | -- | -- |
| 06/26/2024 06/26/24 | For Sale | $423,900 | -- | $151 / Sq Ft |
Tax History Compared to Growth
Tax History
| Year | Tax Paid | Tax Assessment Tax Assessment Total Assessment is a certain percentage of the fair market value that is determined by local assessors to be the total taxable value of land and additions on the property. | Land | Improvement |
|---|---|---|---|---|
| 2024 | $5,232 | $126,210 | $35,000 | $91,210 |
| 2023 | $4,441 | $98,105 | $20,650 | $77,455 |
| 2022 | $4,344 | $98,105 | $20,650 | $77,455 |
| 2021 | $4,092 | $98,105 | $20,650 | $77,455 |
| 2020 | $4,010 | $83,139 | $17,500 | $65,639 |
| 2019 | $3,722 | $83,139 | $17,500 | $65,639 |
| 2018 | $3,726 | $83,139 | $17,500 | $65,639 |
| 2017 | $3,618 | $70,630 | $15,960 | $54,670 |
| 2016 | $3,760 | $70,630 | $15,960 | $54,670 |
| 2015 | $3,675 | $70,630 | $15,960 | $54,670 |
| 2014 | $3,242 | $58,860 | $13,300 | $45,560 |
| 2013 | $455 | $10,850 | $10,850 | $0 |
Agents Affiliated with this Home
-
Tamara Knox

Seller's Agent in 2024
Tamara Knox
Coldwell Banker Heritage
(937) 470-7605
26 in this area
59 Total Sales
-
Devon Aey
D
Buyer's Agent in 2024
Devon Aey
Coldwell Banker Heritage
(614) 517-9868
1 in this area
7 Total Sales
-
Stephen Ericson

Buyer Co-Listing Agent in 2024
Stephen Ericson
Coldwell Banker Heritage
(937) 681-9258
1 in this area
17 Total Sales
Map
Source: Dayton REALTORS®
MLS Number: 914019
APN: 0144251
- 1662 S Branch Rd
- 1639 S Branch Rd
- 1724 Holly Brook Ct
- 2068 Running Stream Ct
- 11072 Elk Creek Dr
- 9777 Winding Creek Blvd
- 1715 Winding Run Blvd
- 1195 Bourdeaux Way
- 1215 Bourdeaux Way
- 1816 Winding Run Blvd
- 1864 E Lytle 5 Points Rd Unit R
- 9416 Rochelle Ln
- 2225 Cold Stream Dr
- 9326 Rochelle Ln
- 1282 Normandy Rue
- 9399 Rochelle Ln
- 9387 Rochelle Ln
- 9327 Rochelle Ln
- 9268 Chaumont Ave
- 10800 Meadow Hawk Ct
