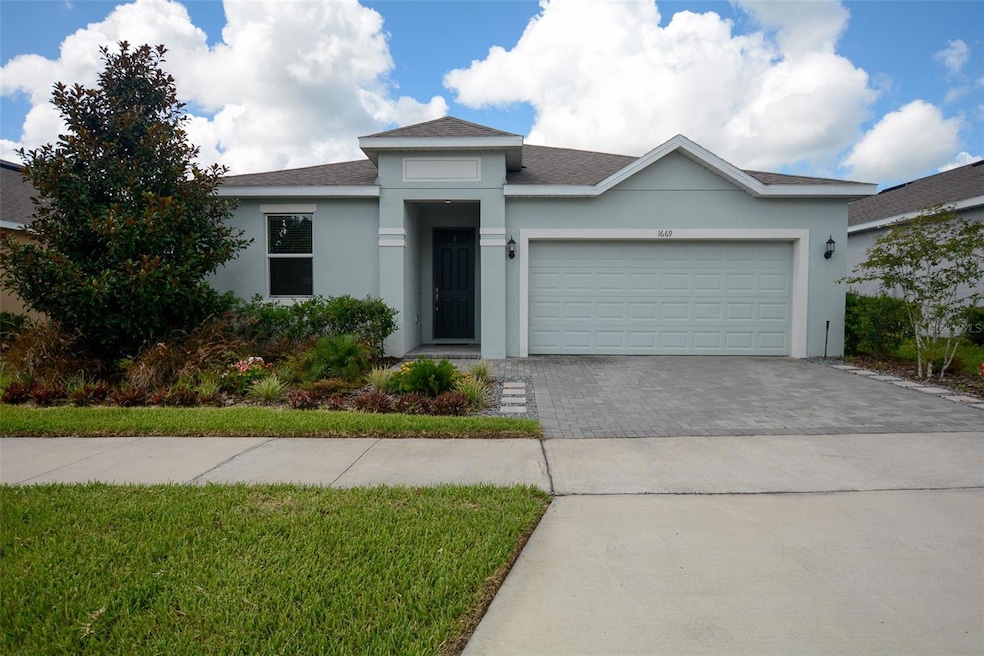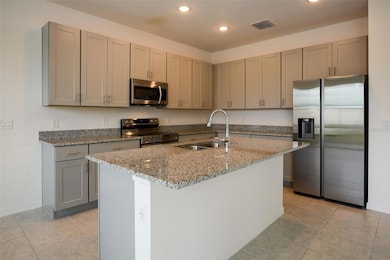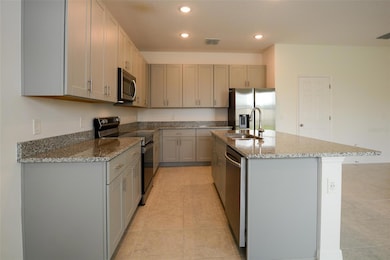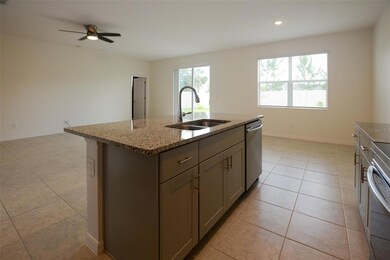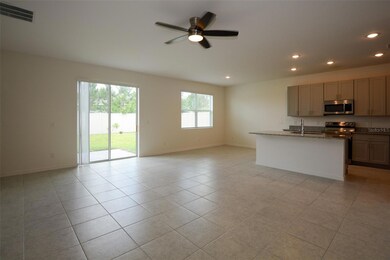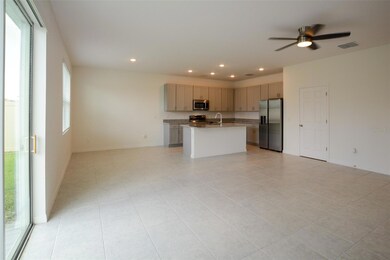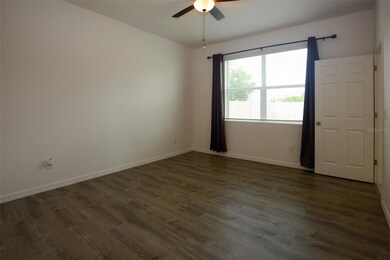1669 Way of Peace Ln Mascotte, FL 34753
4
Beds
2
Baths
1,788
Sq Ft
5,721
Sq Ft Lot
Highlights
- Great Room
- 2 Car Attached Garage
- Double Pane Windows
- Granite Countertops
- Eat-In Kitchen
- Solid Wood Cabinet
About This Home
Welcome Home to this Very Nice 4 Bedroom, 2 bathroom, 2 Car Garage, 1,788 sq ft One Story Home in the Quaint Woodbury Community of Mascotte. Built in 2021, this home does not have any Carpet and No Immediate Rear Neighbors. There are Ceiling Fans in all of the Bedrooms and the Family Room. The Rear Yard is Completely Fenced. All Appliances are Included for your convenience. 1 year lease. No Short Term Rental requests will be considered.
Home Details
Home Type
- Single Family
Year Built
- Built in 2021
Lot Details
- 5,721 Sq Ft Lot
- Lot Dimensions are 54x110x49x110
- Fenced
- Level Lot
- Irrigation Equipment
Parking
- 2 Car Attached Garage
Interior Spaces
- 1,788 Sq Ft Home
- 1-Story Property
- Ceiling Fan
- Double Pane Windows
- Blinds
- Entrance Foyer
- Great Room
Kitchen
- Eat-In Kitchen
- Breakfast Bar
- Dinette
- Range
- Microwave
- Dishwasher
- Granite Countertops
- Solid Wood Cabinet
- Disposal
Flooring
- Ceramic Tile
- Luxury Vinyl Tile
Bedrooms and Bathrooms
- 4 Bedrooms
- Split Bedroom Floorplan
- En-Suite Bathroom
- Walk-In Closet
- 2 Full Bathrooms
- Tall Countertops In Bathroom
- Makeup or Vanity Space
- Split Vanities
- Single Vanity
- Bathtub with Shower
- Shower Only
Laundry
- Laundry Room
- Dryer
- Washer
Outdoor Features
- Patio
Schools
- Mascotte Elementary School
- Gray Middle School
- South Lake High School
Utilities
- Central Heating and Cooling System
- Heat Pump System
- Vented Exhaust Fan
- Thermostat
- Electric Water Heater
- High Speed Internet
- Cable TV Available
Listing and Financial Details
- Residential Lease
- Security Deposit $3,950
- Property Available on 6/25/25
- Tenant pays for cleaning fee
- The owner pays for taxes
- 12-Month Minimum Lease Term
- $50 Application Fee
- 1 to 2-Year Minimum Lease Term
- Assessor Parcel Number 14-22-24-0100-000-00500
Community Details
Overview
- Property has a Home Owners Association
- Access Management Association, Phone Number (407) 480-4200
- Built by Park Square Homes
- Woodbury Subdivision, Aspire "B" Floorplan
Pet Policy
- Pets up to 50 lbs
- Pet Size Limit
- 2 Pets Allowed
- $350 Pet Fee
- Dogs and Cats Allowed
- Breed Restrictions
Map
Source: Stellar MLS
MLS Number: O6321414
APN: 14-22-24-0100-000-00500
Nearby Homes
- 4266 Wrangler Ln
- 329 Wildwood Ave
- 1688 Littleleaf Boxwood Loop
- 1793 Western Hills Ln Unit N
- 8 Lake Jackson Dr
- 369 Bluff Lake Rd
- 351 S Sunset Ave
- 345 S Sunset Ave
- 423 Midway Ave
- 355 S Sunset Ave
- 1654 Sugarbelle Cir
- 1650 Sugarbelle Cir
- 16451 Forrest Ln
- 1683 Sugarbelle Cir
- 1683 Sugarbelle Cir
- 1683 Sugarbelle Cir
- 1647 Sugarbelle Cir
- 1634 Sugarbelle Cir
- 1635 Sugarbelle Cir
- 0 Knight St
