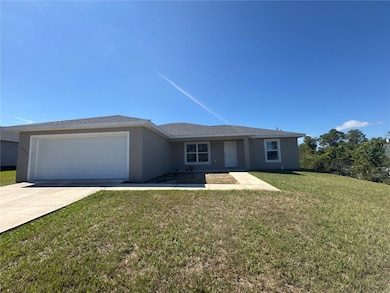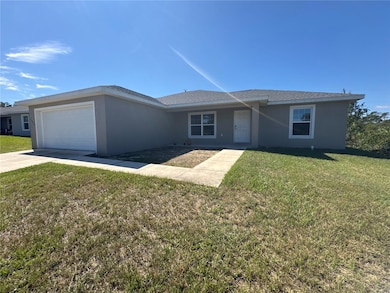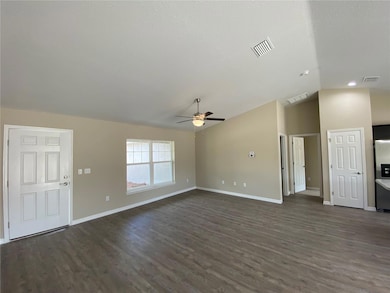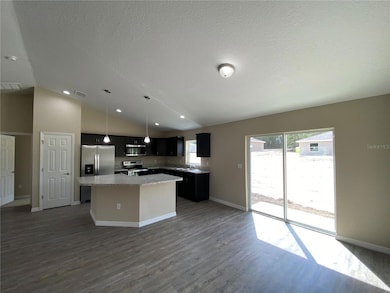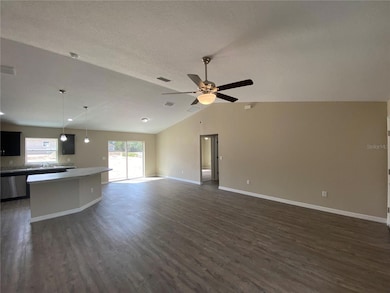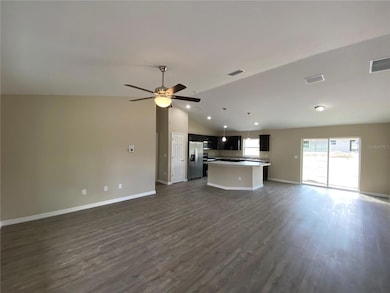
Highlights
- Open Floorplan
- Solid Surface Countertops
- 2 Car Attached Garage
- High Ceiling
- No HOA
- Solid Wood Cabinet
About This Home
Custom Home - Desirable SW Ocala Neighborhood 3/2/2 **Won't Last**
Custom Built. You will love this 3/2/2 Home sitting on a beautiful lot.
Walk inside this open floor plan and you can imagine get togethers here in Kitchen and living areas. The all wood Shaker cabinets with dressier brushed nickel cabinet pulls. Stainless steel appliances compliment your kitchen with a large kitchen island for entertaining. Enjoy the Luxury Vinyl Plank flooring in living areas, carpet in the bedrooms. 2'' Blinds on windows, and an automated garage door opener included.
Non-Smoking Home. Renter's Insurance is required!
First and Security required to Move-In
Our property offers deposit-free leasing (for qualified renters).
There are restrictions on pets, if pets are allowed, there will be additional fees required.
By applying to lease you will have to create either a pet/animal profile or a no-pet profile.
Listing Agent
REAL PROPERTY MGMT DIVERSIFIED Brokerage Phone: 352-854-2221 License #3575135 Listed on: 10/22/2025
Home Details
Home Type
- Single Family
Est. Annual Taxes
- $4,220
Year Built
- Built in 2022
Lot Details
- 10,454 Sq Ft Lot
- Lot Dimensions are 84x125
Parking
- 2 Car Attached Garage
Interior Spaces
- 1,555 Sq Ft Home
- 1-Story Property
- Open Floorplan
- High Ceiling
- Ceiling Fan
- Window Treatments
- Carpet
Kitchen
- Range
- Microwave
- Dishwasher
- Solid Surface Countertops
- Solid Wood Cabinet
Bedrooms and Bathrooms
- 3 Bedrooms
- Walk-In Closet
- 2 Full Bathrooms
Laundry
- Laundry Room
- Washer and Electric Dryer Hookup
Utilities
- Central Heating and Cooling System
- Thermostat
- Electric Water Heater
Listing and Financial Details
- Residential Lease
- Security Deposit $2,195
- Property Available on 10/21/25
- Tenant pays for carpet cleaning fee, cleaning fee, re-key fee
- $75 Application Fee
- Assessor Parcel Number 8004-0500-04
Community Details
Overview
- No Home Owners Association
- Marion Oaks Subdivision
Pet Policy
- Pets up to 25 lbs
- 2 Pets Allowed
- $300 Pet Fee
- Dogs and Cats Allowed
Map
About the Listing Agent
Ana's Other Listings
Source: Stellar MLS
MLS Number: OM711963
APN: 8004-0500-04
- 16656 SW 21st Avenue Rd Unit RD
- 2261 SW 168th Place
- 16768 SW 21st Terrace Rd
- TBD SW 168th Loop
- 2430 SW 168th Loop
- 16659 SW 21st Avenue Rd
- 000 SW 21st Cir
- TBD Marion Oaks Ln
- 0 SW 21st Cir Unit MFRG5102337
- 0 SW 21st Cir Unit MFRG5096309
- 0 SW 21st Cir Unit MFRA4672130
- 2246 SW 167th Place
- 16732 SW 20th Court Rd
- 2389 SW 168th Place
- 2247 SW 167th Place
- TBA SW 20th Court Rd
- 16859 SW 23rd Avenue Rd
- 2258 SW 165th Street Rd
- 560 Marion Oaks Manor
- 2350 SW 165th Street Rd
- 16659 SW 21st Avenue Rd
- 2427 SW 168th Loop
- 2270 SW 169 Place
- 2336 SW 168th Loop
- 16773 SW 18th Avenue Rd
- 16855 SW 18th Avenue Rd Unit 16855
- 2406 SW 163rd Place
- 17119 SW 22nd Terrace Rd
- 17040 SW 22nd Terrace Rd
- 16792 SW 17th Ave
- 2642 SW 165th Street Rd
- 2530 SW 167th Loop
- 16262 SW 21st Terrace Rd
- 2559 SW 167th Loop
- 2599 SW 167th Loop
- 2475 SW 170th Loop
- 529 Marion Oaks Ln
- 16040 SW 21st Ct
- 2458 SW 170th Loop
- 2644 SW 162nd Street Rd

