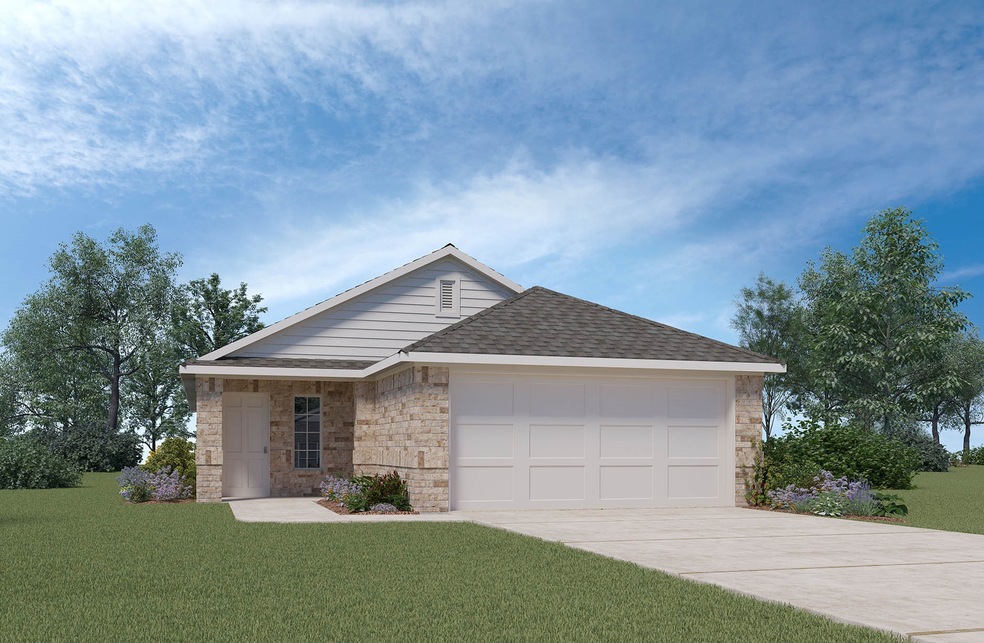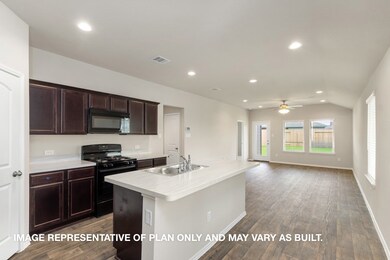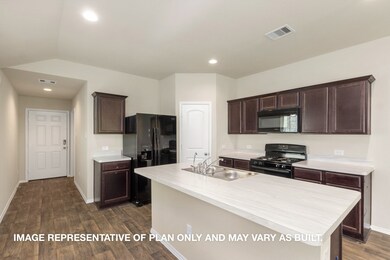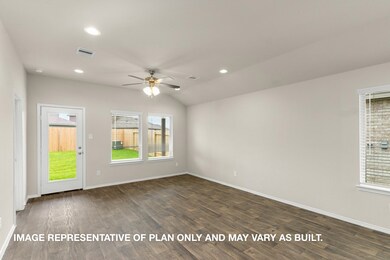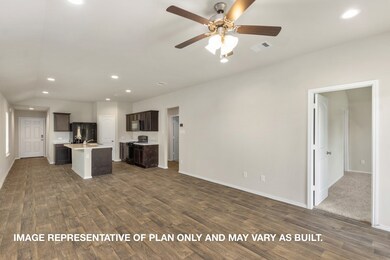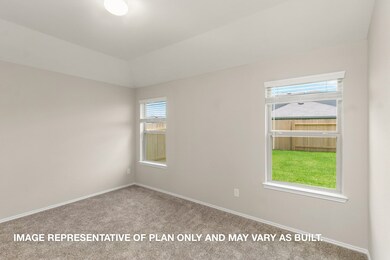
16691 Lonely Pines Dr Conroe, TX 77302
Highlights
- Under Construction
- Green Roof
- Deck
- Lake View
- Home Energy Rating Service (HERS) Rated Property
- Traditional Architecture
About This Home
As of March 2022BEAUTIFUL NEW D. R. HORTON BUILT 1 STORY! PREMIUM WATERVIEW LOT! Impressive Elevation with Covered Front Porch - AND Rear Covered Patio! Expansive Family Room with Lots of Natural Light! Gourmet Island Kitchen with Walk-In Pantry Opens Onto Spacious Dining Area & Family Room - a Great Flow for Entertaining! Primary Suite at Rear of Home - Offers Generously Sized Walk-In Closet! Home Automation System Included! Fantastic Community with 11 Acre Park, SplashPad, 6 Acre Lake, Pocket Parks, Trails, Pavilion, & More! Preserved Open Space, Walking Trails, Natural Creeks - WOW! Elementary School in Subdivision! MUST SEE! February 2022 Estimated Completion.
Last Agent to Sell the Property
Ronnie Matthews
D.R. Horton Homes Listed on: 10/12/2021
Last Buyer's Agent
Herbert King
JLA Realty License #0755543
Home Details
Home Type
- Single Family
Est. Annual Taxes
- $3,579
Year Built
- Built in 2021 | Under Construction
Lot Details
- 5,261 Sq Ft Lot
- Cul-De-Sac
- Back Yard Fenced
HOA Fees
- $54 Monthly HOA Fees
Parking
- 2 Car Attached Garage
Home Design
- Traditional Architecture
- Brick Exterior Construction
- Slab Foundation
- Composition Roof
- Cement Siding
- Stone Siding
- Radiant Barrier
Interior Spaces
- 1,296 Sq Ft Home
- 1-Story Property
- High Ceiling
- Ceiling Fan
- Insulated Doors
- Family Room Off Kitchen
- Living Room
- Open Floorplan
- Utility Room
- Washer and Electric Dryer Hookup
- Lake Views
- Fire and Smoke Detector
Kitchen
- Gas Oven
- Gas Range
- Free-Standing Range
- Microwave
- Dishwasher
- Kitchen Island
- Laminate Countertops
- Disposal
Flooring
- Carpet
- Vinyl
Bedrooms and Bathrooms
- 3 Bedrooms
- 2 Full Bathrooms
- Bathtub with Shower
Eco-Friendly Details
- Home Energy Rating Service (HERS) Rated Property
- Green Roof
- ENERGY STAR Qualified Appliances
- Energy-Efficient Windows with Low Emissivity
- Energy-Efficient HVAC
- Energy-Efficient Lighting
- Energy-Efficient Insulation
- Energy-Efficient Doors
- Energy-Efficient Thermostat
Outdoor Features
- Deck
- Covered patio or porch
Schools
- Hope Elementary School
- Moorhead Junior High School
- Caney Creek High School
Utilities
- Central Heating and Cooling System
- Heating System Uses Gas
- Programmable Thermostat
- Tankless Water Heater
Community Details
- Association fees include recreation facilities
- Pmg Association, Phone Number (713) 329-7100
- Built by D. R. Horton
- Granger Pines Subdivision
Ownership History
Purchase Details
Home Financials for this Owner
Home Financials are based on the most recent Mortgage that was taken out on this home.Similar Homes in Conroe, TX
Home Values in the Area
Average Home Value in this Area
Purchase History
| Date | Type | Sale Price | Title Company |
|---|---|---|---|
| Deed | -- | None Listed On Document |
Mortgage History
| Date | Status | Loan Amount | Loan Type |
|---|---|---|---|
| Open | $211,680 | No Value Available | |
| Closed | $211,680 | FHA |
Property History
| Date | Event | Price | Change | Sq Ft Price |
|---|---|---|---|---|
| 07/20/2025 07/20/25 | For Sale | $209,900 | 0.0% | $158 / Sq Ft |
| 01/29/2024 01/29/24 | Rented | $1,800 | 0.0% | -- |
| 01/19/2024 01/19/24 | Under Contract | -- | -- | -- |
| 01/13/2024 01/13/24 | For Rent | $1,800 | +7.5% | -- |
| 12/21/2022 12/21/22 | Rented | $1,675 | 0.0% | -- |
| 12/20/2022 12/20/22 | Under Contract | -- | -- | -- |
| 11/21/2022 11/21/22 | Price Changed | $1,675 | -4.3% | $1 / Sq Ft |
| 11/06/2022 11/06/22 | For Rent | $1,750 | 0.0% | -- |
| 03/29/2022 03/29/22 | Sold | -- | -- | -- |
| 11/19/2021 11/19/21 | Pending | -- | -- | -- |
| 10/12/2021 10/12/21 | For Sale | $209,990 | -- | $162 / Sq Ft |
Tax History Compared to Growth
Tax History
| Year | Tax Paid | Tax Assessment Tax Assessment Total Assessment is a certain percentage of the fair market value that is determined by local assessors to be the total taxable value of land and additions on the property. | Land | Improvement |
|---|---|---|---|---|
| 2024 | $3,579 | $225,697 | $42,500 | $183,197 |
| 2023 | $7,481 | $254,540 | $42,500 | $212,040 |
| 2022 | $1,852 | $59,800 | $42,500 | $17,300 |
Agents Affiliated with this Home
-
Albert Churchill
A
Seller's Agent in 2025
Albert Churchill
Churchill Real Estate
(832) 768-2669
27 Total Sales
-
Troy Espenlaub
T
Seller's Agent in 2024
Troy Espenlaub
Real Property Management
(713) 489-8130
-
R
Seller's Agent in 2022
Ronnie Matthews
D.R. Horton Homes
-
H
Buyer's Agent in 2022
Herbert King
JLA Realty
Map
Source: Houston Association of REALTORS®
MLS Number: 94218133
APN: 5395-02-17700
- 14242 W Pine Heart Dr
- 16862 Short Pines Dr
- 14127 Carly Pines Ct
- 14214 W Pine Heart Dr
- 14206 W Pine Heart Dr
- 16845 Short Pines Dr
- 16916 Rich Pines Dr
- 16835 Silent Pines Ct
- 14043 Thunder Pines Dr
- 14047 Thunder Pines Dr
- 14321 W Pine Heart Dr
- 16524 Cascading Pines Ct
- 14657 E Pine Heart Dr
- 16953 Rich Pines Dr
- 13923 Great Pines Ct
- 13919 Great Pines Ct
- 16592 Lonely Pines Dr
- 14416 Sugar Pines Dr
- 13916 Great Pines Ct
- 14457 Leafy Ln
