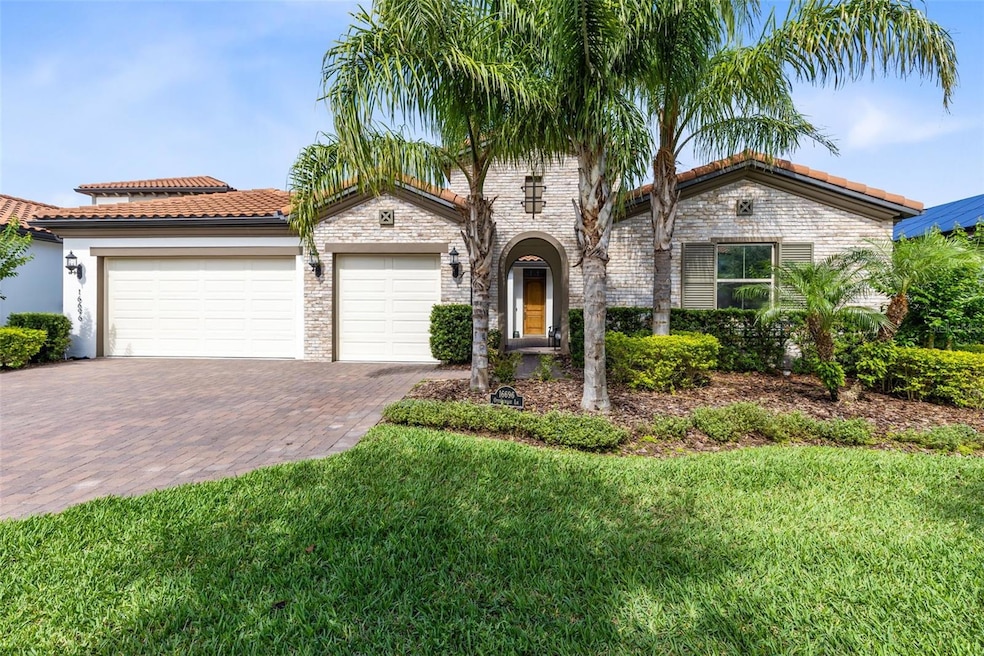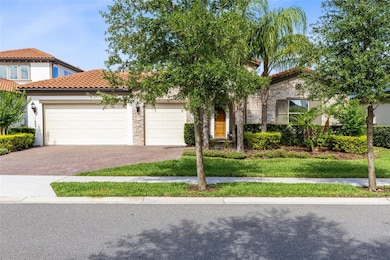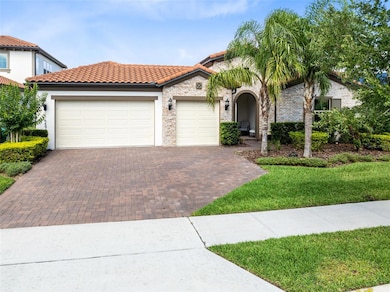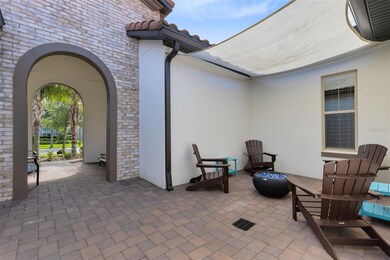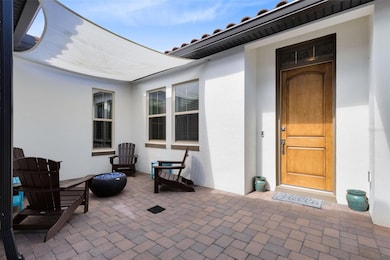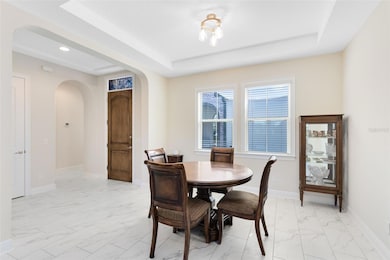
16696 Otterchase Ln Winter Garden, FL 34787
Estimated payment $5,982/month
Highlights
- Fitness Center
- Gated Community
- Clubhouse
- West Orange High School Rated A
- Open Floorplan
- Park or Greenbelt View
About This Home
STUNNING EXECUTIVE HOME in the highly sought-after gated Waterside on Johns Lake community that is sure to impress! OVER $50K IN UPGRADES!!! Gorgeous and exceptionally maintained! Beautiful curb appeal on a nicely landscaped large lot with a freshly sealed driveway, walkway and front porch. Enter the home through the Italian-style walk through and courtyard. Your kitchen includes a gas cooktop stove, range hood, stainless steel appliances, quartz countertops and island, dry bar with additional cabinetry & subway tile backsplash! The kitchen is open to the living room. The primary suite features a tray ceiling and en-suite bathroom including split vanities, a large walk-in shower, a garden tub, and a spacious walk-in closet with organizers. The remaining bedrooms all feature closet organizers, as well! You will love the convenience of the mud room, laundry room with sink and the spacious storage room off the garage. Enjoy entertaining on your large covered and screened lanai, paved outdoor patio, and fenced backyard. Other notable features: upgraded ceiling fans throughout the home, AC handler replaced & AC filter system installed, garage storage, whole house water filtration, and pre-wiring for a generator. Waterside at Johns Lake is a gated community with many amenities including a fitness center, community pool, and playground. The home is minutes from Orlando, Disney, and Universal with quick access to 408/Turnpike/429. Enjoy nearby lakes, trails, and shopping - only about an hour to the beach! Come see everything this incredible home has to offer!
Listing Agent
EXP REALTY LLC Brokerage Phone: 888-883-8509 License #3143316 Listed on: 05/16/2025

Home Details
Home Type
- Single Family
Est. Annual Taxes
- $10,336
Year Built
- Built in 2020
Lot Details
- 8,752 Sq Ft Lot
- East Facing Home
- Fenced
- Irrigation Equipment
- Landscaped with Trees
- Property is zoned UVPUD
HOA Fees
- $368 Monthly HOA Fees
Parking
- 3 Car Attached Garage
- Garage Door Opener
- Driveway
Home Design
- Brick Exterior Construction
- Slab Foundation
- Tile Roof
- Concrete Siding
- Block Exterior
- Stucco
Interior Spaces
- 2,934 Sq Ft Home
- 1-Story Property
- Open Floorplan
- Built-In Features
- Dry Bar
- Tray Ceiling
- Ceiling Fan
- Window Treatments
- Sliding Doors
- Mud Room
- Family Room Off Kitchen
- Living Room
- Formal Dining Room
- Tile Flooring
- Park or Greenbelt Views
- Fire and Smoke Detector
Kitchen
- Eat-In Kitchen
- Breakfast Bar
- Walk-In Pantry
- Range
- Microwave
- Dishwasher
- Stone Countertops
- Disposal
Bedrooms and Bathrooms
- 4 Bedrooms
- Split Bedroom Floorplan
- En-Suite Bathroom
- Walk-In Closet
- Split Vanities
- Private Water Closet
- Soaking Tub
- Bathtub With Separate Shower Stall
- Garden Bath
- Window or Skylight in Bathroom
Laundry
- Laundry Room
- Dryer
- Washer
Outdoor Features
- Courtyard
- Covered Patio or Porch
- Exterior Lighting
- Rain Gutters
Schools
- Hamlin Elementary School
- Hamlin Middle School
- West Orange High School
Utilities
- Central Heating and Cooling System
- Thermostat
- Natural Gas Connected
- Water Filtration System
- Gas Water Heater
Listing and Financial Details
- Visit Down Payment Resource Website
- Legal Lot and Block 104 / 8274/10
- Assessor Parcel Number 05-23-27-8900-01-040
Community Details
Overview
- Association fees include pool, management, private road, recreational facilities
- Keli Schoening / Artemis Lifestyles Association, Phone Number (407) 395-8445
- Waterside On Johns Lake Coa
- Waterside On Johns Lake Phase 1 Subdivision
- The community has rules related to deed restrictions
Recreation
- Recreation Facilities
- Community Playground
- Fitness Center
- Community Pool
- Park
Additional Features
- Clubhouse
- Gated Community
Map
Home Values in the Area
Average Home Value in this Area
Tax History
| Year | Tax Paid | Tax Assessment Tax Assessment Total Assessment is a certain percentage of the fair market value that is determined by local assessors to be the total taxable value of land and additions on the property. | Land | Improvement |
|---|---|---|---|---|
| 2025 | $10,336 | $661,945 | -- | -- |
| 2024 | $9,495 | $661,945 | -- | -- |
| 2023 | $9,495 | $670,330 | $120,000 | $550,330 |
| 2022 | $8,359 | $561,853 | $100,000 | $461,853 |
| 2021 | $7,354 | $452,117 | $85,000 | $367,117 |
| 2020 | $1,338 | $85,000 | $85,000 | $0 |
| 2019 | $1,373 | $85,000 | $85,000 | $0 |
| 2018 | $1,321 | $85,000 | $85,000 | $0 |
| 2017 | $1,256 | $85,000 | $85,000 | $0 |
| 2016 | $1,230 | $85,000 | $85,000 | $0 |
| 2015 | $967 | $55,000 | $55,000 | $0 |
| 2014 | $534 | $29,900 | $29,900 | $0 |
Property History
| Date | Event | Price | Change | Sq Ft Price |
|---|---|---|---|---|
| 08/14/2025 08/14/25 | Pending | -- | -- | -- |
| 07/09/2025 07/09/25 | Price Changed | $879,000 | -8.9% | $300 / Sq Ft |
| 06/16/2025 06/16/25 | Price Changed | $965,000 | -3.4% | $329 / Sq Ft |
| 05/16/2025 05/16/25 | For Sale | $999,000 | +82.1% | $340 / Sq Ft |
| 06/22/2020 06/22/20 | Sold | $548,490 | 0.0% | $187 / Sq Ft |
| 06/22/2020 06/22/20 | For Sale | $548,490 | -- | $187 / Sq Ft |
| 10/04/2019 10/04/19 | Pending | -- | -- | -- |
Purchase History
| Date | Type | Sale Price | Title Company |
|---|---|---|---|
| Special Warranty Deed | $548,500 | Calatlantic Title Inc |
Mortgage History
| Date | Status | Loan Amount | Loan Type |
|---|---|---|---|
| Open | $438,792 | New Conventional |
Similar Homes in the area
Source: Stellar MLS
MLS Number: O6308256
APN: 05-2327-8900-01-040
- 16712 Rusty Anchor Rd
- 16761 Broadwater Ave
- 16768 Sanctuary Dr
- 16669 Varone Cove Ct
- 16689 Broadwater Ave
- 16611 Toccoa Row
- 16653 Broadwater Ave
- 16630 Broadwater Ave
- 1675 Amsel Falls Park Terrace
- 16629 Broadwater Ave
- 17017 Marsh Rd
- 17047 Harbor Oak Pkwy
- 3198 Sailing Pier Ave
- 3179 Sailing Pier Ave
- 3158 Sailing Pier Ave
- 16098 Johns Lake Overlook Dr
- 1559 Bayfront Park Alley
- 1565 Bayfront Park Alley
- 16144 Barkly Ridge Ct
- 16071 Barkly Ridge Ct
