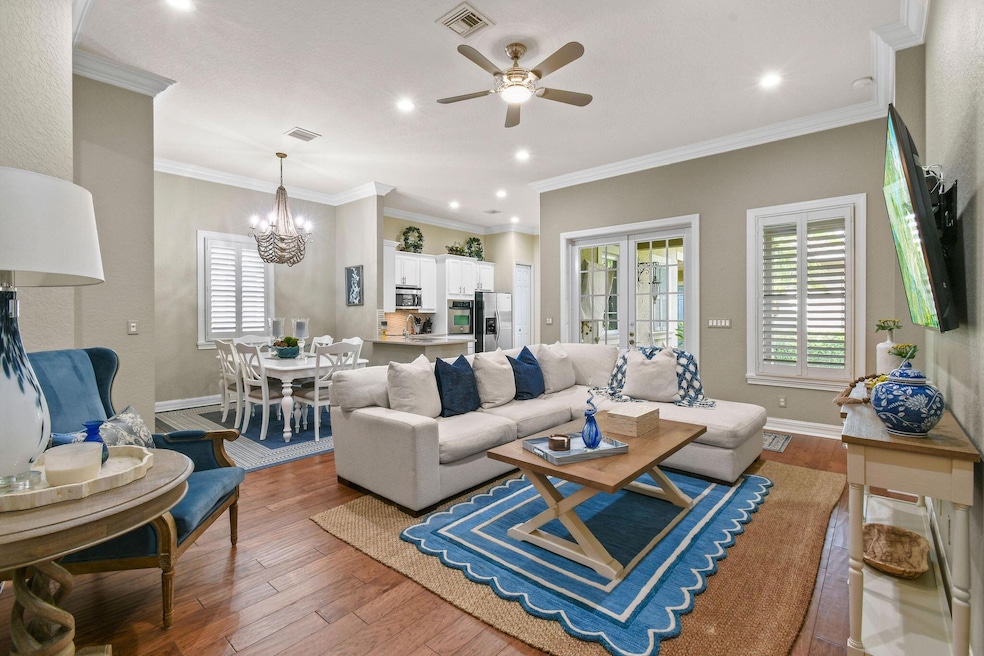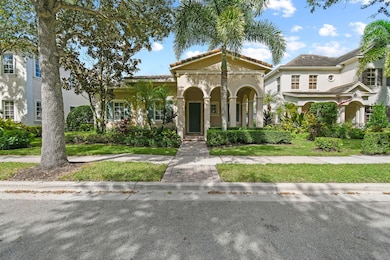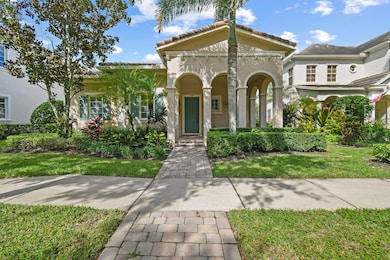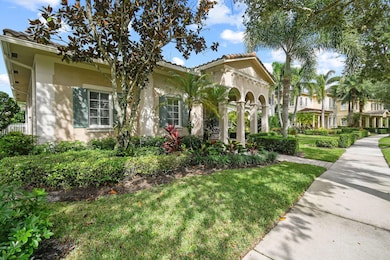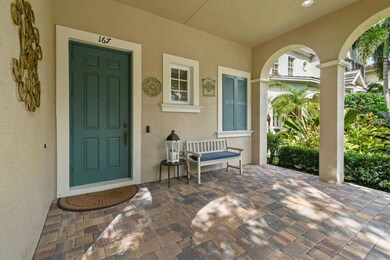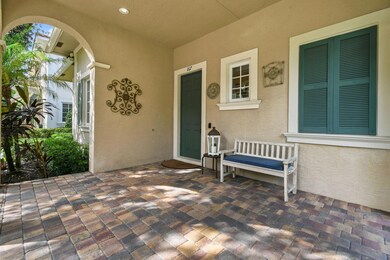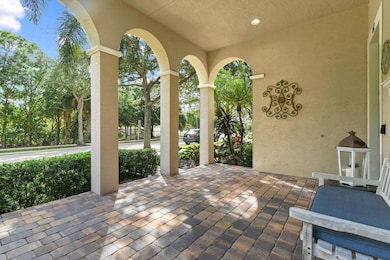167 Arklow Ave Jupiter, FL 33458
Abacoa NeighborhoodHighlights
- Lake Front
- Clubhouse
- Wood Flooring
- Beacon Cove Intermediate School Rated A-
- Freestanding Bathtub
- High Ceiling
About This Home
Incredible opportunity to lease this FURNISHED ''turn-key'' coastal-inspired 2BR + Den/Office (or 3rd BR), 2BA home in Canterbury Place at Abacoa. Ideally located across from a preserve & lake, close to clubhouse w/heated pool & fitness center. Features include 11' ceilings, crown molding, hardwood floors, updated kitchen & stunning primary bath w/double sinks, freestanding tub & shower. Enjoy a large front porch, covered back patio, private fenced and lushly landscaped yard & 2-car garage. HD cable, internet & landscaping included in HOA. A-rated schools. HOA requires 6-month minimum lease term. Shows like a model! Also listed for sale.
Home Details
Home Type
- Single Family
Est. Annual Taxes
- $12,450
Year Built
- Built in 2007
Lot Details
- Lake Front
- Fenced
- Sprinkler System
Parking
- 2 Car Detached Garage
- Garage Door Opener
- On-Street Parking
Property Views
- Water
- Garden
Home Design
- Entry on the 1st floor
Interior Spaces
- 1,585 Sq Ft Home
- 1-Story Property
- Furnished
- Crown Molding
- High Ceiling
- Ceiling Fan
- Entrance Foyer
- Family Room
- Den
- Home Security System
Kitchen
- Built-In Oven
- Microwave
- Dishwasher
- Disposal
Flooring
- Wood
- Tile
Bedrooms and Bathrooms
- 3 Bedrooms
- Walk-In Closet
- 2 Full Bathrooms
- Dual Sinks
- Freestanding Bathtub
- Separate Shower in Primary Bathroom
Laundry
- Laundry Room
- Dryer
- Washer
Outdoor Features
- Balcony
- Patio
- Porch
Schools
- Jupiter Middle School
- Jupiter High School
Utilities
- Central Heating and Cooling System
- Electric Water Heater
Community Details
- Canterbury Place Subdivision
- Clubhouse
Listing and Financial Details
- Property Available on 11/1/25
- Assessor Parcel Number 30424113230000430
- Seller Considering Concessions
Map
Source: BeachesMLS
MLS Number: R11135817
APN: 30-42-41-13-23-000-0430
- 111 Tullamore Ave
- 123 Mulligan Place
- 737 Dakota Dr
- 118 Foxford Ct
- 103 Midleton Way
- 776 Dakota Dr Unit 106
- 118 Wicklow Ln
- 225 Murcia Dr Unit 201
- 225 Murcia Dr Unit 210
- 563 Dakota Dr
- 102 Lismore Ln
- 125 Galicia Way Unit 204
- 125 Galicia Way Unit 209
- 114 Ennis Ln
- 255 Murcia Dr Unit 209
- 107 Ennis Ln
- 275 Murcia Dr Unit 104
- 155 Galicia Way Unit 206
- 1056 Community Dr
- 175 Galicia Way Unit 210
- 227 Edenberry Ave
- 225 Murcia Dr Unit 208
- 174 Lismore Ln
- 158 Ennis Ln
- 224 Murcia Dr Unit 201
- 224 Murcia Dr Unit 307
- 275 Murcia Dr Unit 310
- 400 Via Royale
- 1010 Dakota Dr
- 276 Murcia Dr Unit 301
- 175 Galicia Way Unit 202
- 1080 Community Dr
- 3334 S Bismark Ln Unit 3B-02-305
- 3334 S Bismark Ln Unit 2B-03-104
- 3334 S Bismark Ln Unit 1B-01-304
- 1119 N Community Dr
- 1114 Sweet Hill Dr
- 1112 Turnbridge Dr
- 106 Santiago Dr
- 1102 Dakota Dr
