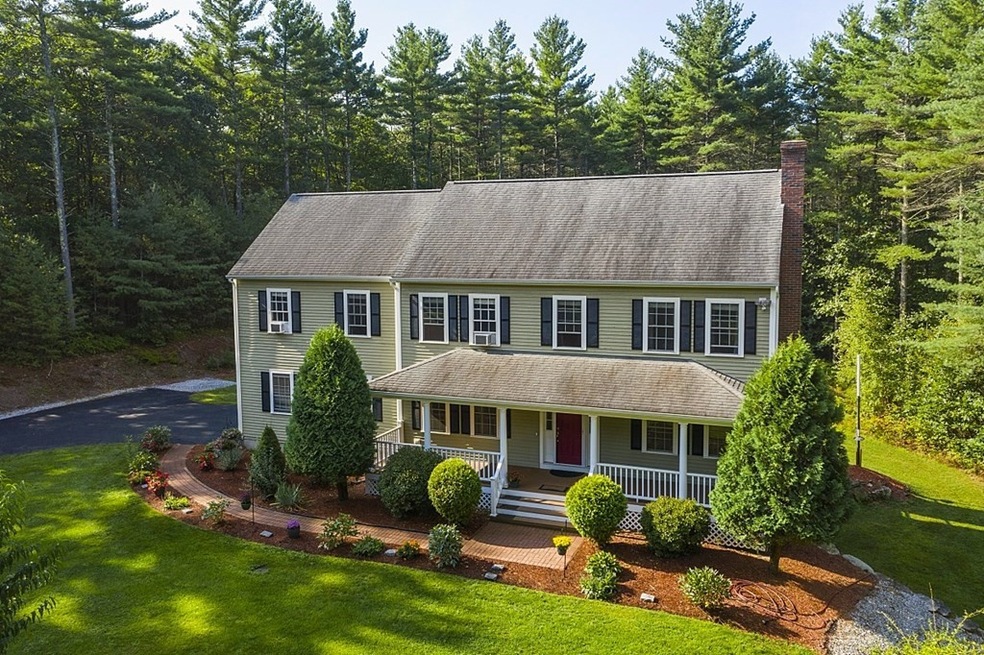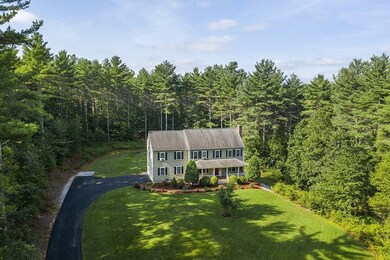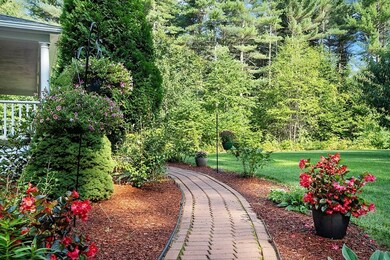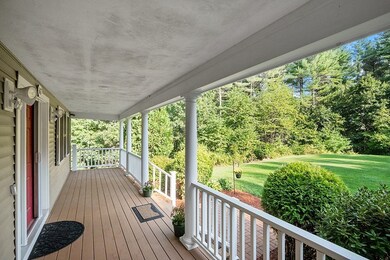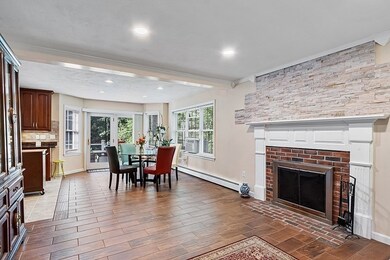
167 Brookline St Townsend, MA 01469
Highlights
- Golf Course Community
- Spa
- Open Floorplan
- Community Stables
- 4.94 Acre Lot
- Colonial Architecture
About This Home
As of November 2022***PRICE IMPROVEMENT*** Welcome to 167 Brookline! Nestled into a well-manicured, private setting at the end of a long, shared drive, you'll find this gorgeous four-bedroom Colonial home. This beautifully updated home features an open floor plan with a front-to-back family room flowing into the sun-splashed dining area & handsomely appointed kitchen, complete with cherry cabinetry, granite countertops & stainless appliances. Upstairs, the expansive Main Bedroom Suite boasts a massive walk-in closet & the full bath with double vanity, jetted tub & shower stall. A common full bath, 3 additional, nicely sized bedrooms and a home office round out the second level. The walk-up attic has a ton of storage space. The basement (550sqft) is mostly finished & ready for your personal touches. So, relax on the big front porch, overlooking the lush green grass of the expansive front yard, or step onto the back deck and breathe in the calm. This is home.
Home Details
Home Type
- Single Family
Est. Annual Taxes
- $7,287
Year Built
- Built in 2002
Lot Details
- 4.94 Acre Lot
- Near Conservation Area
- Landscaped Professionally
- Sprinkler System
- Cleared Lot
- Fruit Trees
- Garden
- Property is zoned RA3
Parking
- 2 Car Attached Garage
- Tuck Under Parking
- Garage Door Opener
- Shared Driveway
- Open Parking
- Off-Street Parking
Home Design
- Colonial Architecture
- Frame Construction
- Shingle Roof
- Radon Mitigation System
- Concrete Perimeter Foundation
Interior Spaces
- 2,416 Sq Ft Home
- Open Floorplan
- Crown Molding
- Ceiling Fan
- Recessed Lighting
- Decorative Lighting
- Light Fixtures
- Insulated Windows
- Window Screens
- Insulated Doors
- Entrance Foyer
- Family Room with Fireplace
- Dining Area
- Home Office
- Bonus Room
Kitchen
- Range
- Dishwasher
- Stainless Steel Appliances
- Kitchen Island
- Solid Surface Countertops
Flooring
- Wood
- Wall to Wall Carpet
- Laminate
- Ceramic Tile
- Vinyl
Bedrooms and Bathrooms
- 4 Bedrooms
- Primary bedroom located on second floor
- Dual Closets
- Walk-In Closet
- Double Vanity
- Soaking Tub
- Bathtub with Shower
- Linen Closet In Bathroom
Laundry
- Laundry on main level
- Laundry in Bathroom
- Washer and Electric Dryer Hookup
Partially Finished Basement
- Walk-Out Basement
- Basement Fills Entire Space Under The House
- Exterior Basement Entry
Outdoor Features
- Spa
- Balcony
- Deck
- Porch
Schools
- Spaulding Elementary School
- Hawthorne Brook Middle School
- North Middlesex High School
Utilities
- No Cooling
- 3 Heating Zones
- Heating System Uses Oil
- Baseboard Heating
- 200+ Amp Service
- Private Water Source
- Electric Water Heater
- Private Sewer
- Cable TV Available
Additional Features
- Energy-Efficient Thermostat
- Property is near schools
Community Details
- Golf Course Community
- Community Stables
- Jogging Path
Listing and Financial Details
- Legal Lot and Block 0003 / 0008
- Assessor Parcel Number M:0038 B:0008 L:0003,805783
Ownership History
Purchase Details
Purchase Details
Home Financials for this Owner
Home Financials are based on the most recent Mortgage that was taken out on this home.Purchase Details
Home Financials for this Owner
Home Financials are based on the most recent Mortgage that was taken out on this home.Purchase Details
Home Financials for this Owner
Home Financials are based on the most recent Mortgage that was taken out on this home.Similar Homes in the area
Home Values in the Area
Average Home Value in this Area
Purchase History
| Date | Type | Sale Price | Title Company |
|---|---|---|---|
| Quit Claim Deed | -- | -- | |
| Not Resolvable | $365,000 | -- | |
| Deed | $410,000 | -- | |
| Deed | $370,000 | -- |
Mortgage History
| Date | Status | Loan Amount | Loan Type |
|---|---|---|---|
| Open | $513,000 | Purchase Money Mortgage | |
| Closed | $349,870 | Stand Alone Refi Refinance Of Original Loan | |
| Closed | $341,448 | VA | |
| Previous Owner | $351,951 | VA | |
| Previous Owner | $328,000 | Purchase Money Mortgage | |
| Previous Owner | $296,000 | Purchase Money Mortgage |
Property History
| Date | Event | Price | Change | Sq Ft Price |
|---|---|---|---|---|
| 11/30/2022 11/30/22 | Sold | $540,000 | -3.6% | $224 / Sq Ft |
| 10/13/2022 10/13/22 | Pending | -- | -- | -- |
| 10/07/2022 10/07/22 | Price Changed | $559,900 | -1.8% | $232 / Sq Ft |
| 10/01/2022 10/01/22 | For Sale | $569,900 | 0.0% | $236 / Sq Ft |
| 09/13/2022 09/13/22 | Pending | -- | -- | -- |
| 09/01/2022 09/01/22 | For Sale | $569,900 | +56.1% | $236 / Sq Ft |
| 06/21/2017 06/21/17 | Sold | $365,000 | 0.0% | $151 / Sq Ft |
| 05/02/2017 05/02/17 | Pending | -- | -- | -- |
| 05/01/2017 05/01/17 | For Sale | $364,900 | 0.0% | $151 / Sq Ft |
| 04/30/2017 04/30/17 | Off Market | $365,000 | -- | -- |
| 04/19/2017 04/19/17 | Pending | -- | -- | -- |
| 04/10/2017 04/10/17 | For Sale | $364,900 | 0.0% | $151 / Sq Ft |
| 03/06/2017 03/06/17 | Off Market | $365,000 | -- | -- |
| 12/05/2016 12/05/16 | Price Changed | $364,900 | -1.4% | $151 / Sq Ft |
| 10/11/2016 10/11/16 | Price Changed | $369,900 | -2.6% | $153 / Sq Ft |
| 08/30/2016 08/30/16 | For Sale | $379,900 | -- | $157 / Sq Ft |
Tax History Compared to Growth
Tax History
| Year | Tax Paid | Tax Assessment Tax Assessment Total Assessment is a certain percentage of the fair market value that is determined by local assessors to be the total taxable value of land and additions on the property. | Land | Improvement |
|---|---|---|---|---|
| 2025 | $7,926 | $545,900 | $108,200 | $437,700 |
| 2024 | $7,708 | $534,900 | $108,200 | $426,700 |
| 2023 | $7,751 | $507,900 | $95,200 | $412,700 |
| 2022 | $7,287 | $413,800 | $82,700 | $331,100 |
| 2021 | $7,184 | $391,900 | $83,200 | $308,700 |
| 2020 | $4,190 | $354,600 | $72,100 | $282,500 |
| 2019 | $6,812 | $352,400 | $72,100 | $280,300 |
| 2018 | $3,919 | $315,100 | $67,900 | $247,200 |
| 2017 | $5,907 | $300,300 | $69,500 | $230,800 |
| 2016 | $5,740 | $289,900 | $69,500 | $220,400 |
| 2015 | $5,584 | $292,200 | $76,500 | $215,700 |
| 2014 | $5,530 | $282,600 | $73,500 | $209,100 |
Agents Affiliated with this Home
-
Jim Darcangelo

Seller's Agent in 2022
Jim Darcangelo
Central Mass Real Estate
(978) 343-3318
1 in this area
63 Total Sales
-
Michael Barbera

Buyer's Agent in 2022
Michael Barbera
BA Property & Lifestyle Advisors
(617) 249-4012
1 in this area
29 Total Sales
-
Faun MacDonald

Seller's Agent in 2017
Faun MacDonald
Keller Williams Realty-Merrimack
(978) 758-1884
2 in this area
40 Total Sales
Map
Source: MLS Property Information Network (MLS PIN)
MLS Number: 73031529
APN: TOWN-000038-000008-000003
