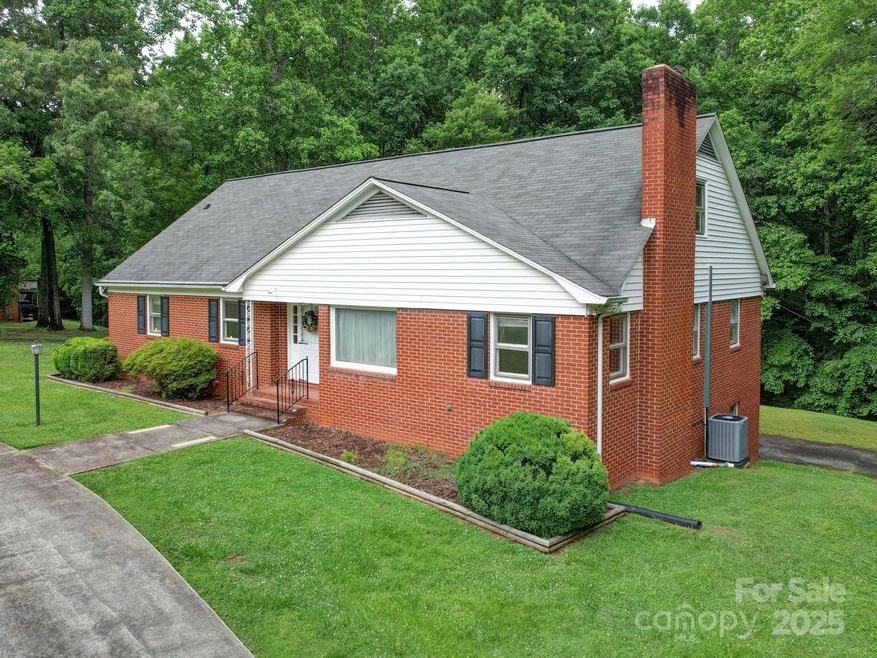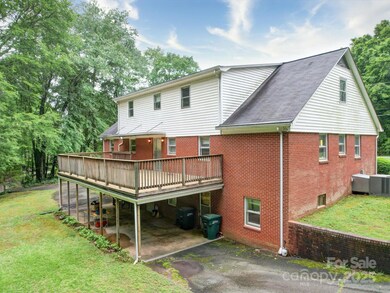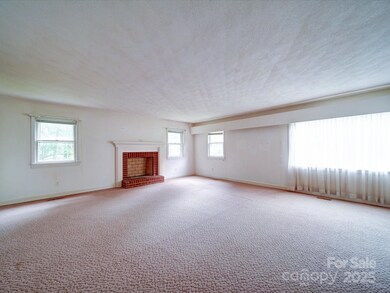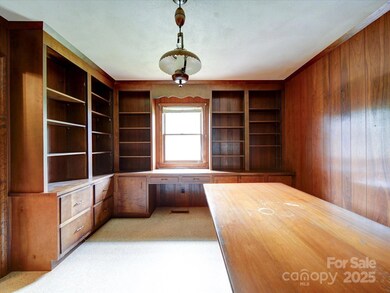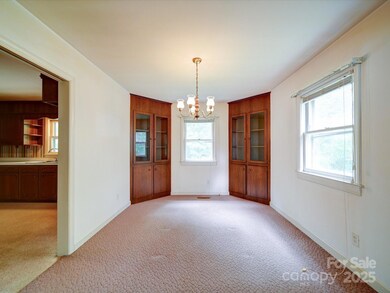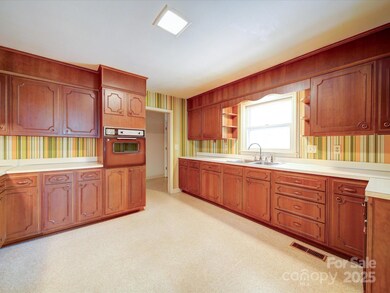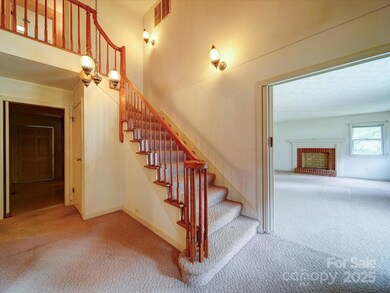
167 Cedar Ln Troutman, NC 28166
Highlights
- Deck
- 1.5-Story Property
- Storm Windows
- Wooded Lot
- Workshop
- Built-In Features
About This Home
As of July 2025Opportunity awaits in the heart of Troutman! This spacious 4BR/4BA home sits on over 1.4 acres and is full of character and potential. 5000 Under Roof Square Feet. Enjoy an oversized living room, charming dining room with built-in china cabinets, and a large kitchen with tons of cabinet and counter space. Main-level primary en suite offers comfort and convenience, plus a dedicated office with built-in bookcases. Upstairs you'll find 2 bedrooms and a versatile flex space. The finished basement includes a wood-burning fireplace, kitchenette, and casual dining, along with 1,000+ SF of workshop and storage. A 36x15 deck doubles as a covered patio or carport underneath. The double circular driveway adds charm and functionality to the front and back of the house. Laundry/mudroom for everyday ease. This home needs a little TLC to shine, but it's a true Troutman gem with space, layout, and location that are hard to beat!
Last Agent to Sell the Property
Madison & Company Realty Brokerage Email: kristi@statesvillehomes.com License #167730 Listed on: 06/02/2025
Home Details
Home Type
- Single Family
Est. Annual Taxes
- $3,401
Year Built
- Built in 1966
Lot Details
- Wooded Lot
- Property is zoned RT
Home Design
- 1.5-Story Property
- Brick Exterior Construction
- Vinyl Siding
Interior Spaces
- Built-In Features
- Wood Burning Fireplace
- Living Room with Fireplace
- Linoleum Flooring
- Storm Windows
Kitchen
- Electric Oven
- Electric Cooktop
Bedrooms and Bathrooms
- 4 Full Bathrooms
Laundry
- Laundry Room
- Washer and Electric Dryer Hookup
Partially Finished Basement
- Walk-Out Basement
- Walk-Up Access
- Interior and Exterior Basement Entry
- Workshop
- Basement Storage
- Natural lighting in basement
Parking
- Attached Carport
- Driveway
- 2 Open Parking Spaces
Outdoor Features
- Deck
- Patio
- Shed
Schools
- Troutman Elementary And Middle School
- South Iredell High School
Utilities
- Central Heating and Cooling System
- Electric Water Heater
Listing and Financial Details
- Assessor Parcel Number 4741-03-8178.000
Ownership History
Purchase Details
Home Financials for this Owner
Home Financials are based on the most recent Mortgage that was taken out on this home.Similar Homes in the area
Home Values in the Area
Average Home Value in this Area
Purchase History
| Date | Type | Sale Price | Title Company |
|---|---|---|---|
| Warranty Deed | $375,000 | None Listed On Document | |
| Warranty Deed | $375,000 | None Listed On Document |
Property History
| Date | Event | Price | Change | Sq Ft Price |
|---|---|---|---|---|
| 07/22/2025 07/22/25 | Sold | $375,000 | 0.0% | $97 / Sq Ft |
| 06/02/2025 06/02/25 | For Sale | $375,000 | -- | $97 / Sq Ft |
Tax History Compared to Growth
Tax History
| Year | Tax Paid | Tax Assessment Tax Assessment Total Assessment is a certain percentage of the fair market value that is determined by local assessors to be the total taxable value of land and additions on the property. | Land | Improvement |
|---|---|---|---|---|
| 2024 | $3,401 | $291,540 | $60,000 | $231,540 |
| 2023 | $3,267 | $291,540 | $60,000 | $231,540 |
| 2022 | $2,234 | $187,780 | $22,500 | $165,280 |
| 2021 | $2,211 | $187,780 | $22,500 | $165,280 |
| 2020 | $2,211 | $187,780 | $22,500 | $165,280 |
| 2019 | $2,164 | $187,780 | $22,500 | $165,280 |
| 2018 | $2,000 | $174,320 | $22,400 | $151,920 |
| 2017 | $2,000 | $174,320 | $22,400 | $151,920 |
| 2016 | $2,000 | $174,320 | $22,400 | $151,920 |
| 2015 | $1,913 | $174,320 | $22,400 | $151,920 |
| 2014 | $1,966 | $187,650 | $24,000 | $163,650 |
Agents Affiliated with this Home
-
Kristi Pfeufer

Seller's Agent in 2025
Kristi Pfeufer
Madison & Company Realty
(704) 929-0505
5 in this area
111 Total Sales
-
Amy Feira

Buyer's Agent in 2025
Amy Feira
Lake Realty
(704) 564-5072
13 in this area
78 Total Sales
Map
Source: Canopy MLS (Canopy Realtor® Association)
MLS Number: 4241635
APN: 4741-03-8178.000
- 141 Aberdeen Dr
- 104 Aberdeen Dr
- 422 Wagner St
- 639 S Eastway Dr
- 131 Quail Haven Dr
- 121 Gilcrest Ln
- Dickenson Plan at Winecoff Village
- Crane Plan at Winecoff Village
- Frost Plan at Winecoff Village
- Whitman Plan at Winecoff Village
- 110 Callandor Ct
- 141 Rhuidean Ct
- 177 Rhuidean Ct
- 126 Dorian Place
- 123 Dorian Place
- 678 Wagner St
- 135 Falls Leaf Dr Unit 14
- 101 S Sina St
- 147 Way Cross Ln
- 142 Way Cross Ln
