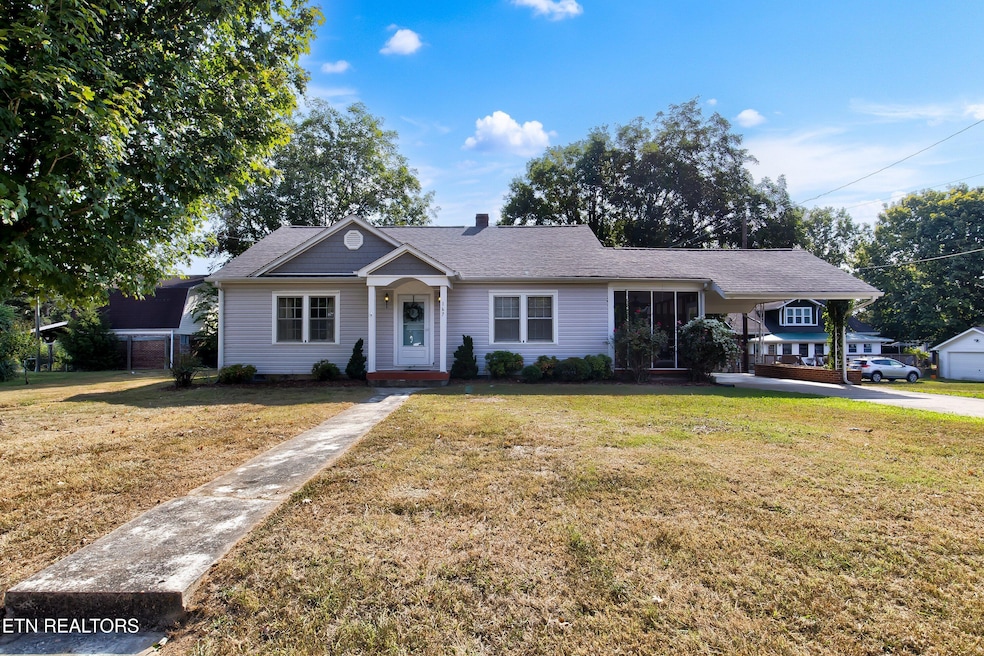167 College St S Madisonville, TN 37354
Estimated payment $1,585/month
Highlights
- Popular Property
- Traditional Architecture
- Main Floor Bedroom
- City View
- Wood Flooring
- Bonus Room
About This Home
The City Cottage-Step into timeliness character with this beautiful historic home just steps from downtown Madisonville. Classic hardwood floors flow throughout the home creating warmth and charm in every room. The spacious kitchen is sure to become the gathering spot with plenty of room for cooking, entertaining, and hosting both large and small gatherings. 3 Bedrooms are on the main level, each designed with comfort and versatility in mind. Large windows fill each room with natural light while generous closets provide plenty of storage. The upstairs loft with ensuite bathroom and walk in closet offers a versatile retreat perfect as an owner's suite, home office, or private getaway. The full basement offers an abundance of storage space for easily grabbing that holiday decor, tools, or totes or as needed. The screened side porch will become your favorite spot in the whole house. Enjoy quiet afternoons reading a book, sipping some sweet tea, or catching a cool autumn breeze. A fully fenced in back yard provides privacy and a place for pets or play while the covered carport offers convenient and protected parking with easy access to the home to make carrying in groceries a breeze. Located within walking distance of downtown Madisonville and a short drive to the interstate, this home is a must see.
Make home a place you want to be - Schedule your showing today!
Home Details
Home Type
- Single Family
Est. Annual Taxes
- $1,120
Year Built
- Built in 1945
Lot Details
- 0.27 Acre Lot
- Wood Fence
- Level Lot
Home Design
- Traditional Architecture
- Block Foundation
- Vinyl Siding
Interior Spaces
- 1,504 Sq Ft Home
- Combination Dining and Living Room
- Bonus Room
- Screened Porch
- Storage
- City Views
- Unfinished Basement
Kitchen
- Eat-In Kitchen
- Range
- Dishwasher
Flooring
- Wood
- Laminate
Bedrooms and Bathrooms
- 4 Bedrooms
- Main Floor Bedroom
- 2 Full Bathrooms
- Walk-in Shower
Laundry
- Laundry Room
- Washer and Dryer Hookup
Home Security
- Storm Windows
- Fire and Smoke Detector
Parking
- 1 Carport Space
- 1 Car Parking Space
- Parking Available
- Off-Street Parking
- Assigned Parking
Schools
- Madisonville Intermediate
- Madisonville Middle School
Utilities
- Central Heating and Cooling System
- Internet Available
Community Details
- No Home Owners Association
Listing and Financial Details
- Assessor Parcel Number 067E C 012.00
Map
Home Values in the Area
Average Home Value in this Area
Tax History
| Year | Tax Paid | Tax Assessment Tax Assessment Total Assessment is a certain percentage of the fair market value that is determined by local assessors to be the total taxable value of land and additions on the property. | Land | Improvement |
|---|---|---|---|---|
| 2024 | $1,120 | $52,775 | $5,125 | $47,650 |
| 2023 | $1,120 | $52,775 | $5,125 | $47,650 |
| 2022 | $904 | $29,275 | $4,550 | $24,725 |
| 2021 | $888 | $28,750 | $4,550 | $24,200 |
| 2020 | $888 | $28,750 | $4,550 | $24,200 |
| 2019 | $813 | $28,750 | $4,550 | $24,200 |
| 2018 | $813 | $28,750 | $4,550 | $24,200 |
| 2017 | $597 | $19,875 | $4,475 | $15,400 |
| 2016 | $597 | $19,875 | $4,475 | $15,400 |
| 2015 | $597 | $19,875 | $4,475 | $15,400 |
| 2014 | $525 | $19,855 | $0 | $0 |
Property History
| Date | Event | Price | Change | Sq Ft Price |
|---|---|---|---|---|
| 09/05/2025 09/05/25 | For Sale | $280,000 | +7.7% | $186 / Sq Ft |
| 08/18/2022 08/18/22 | Sold | $260,000 | 0.0% | $146 / Sq Ft |
| 07/15/2022 07/15/22 | For Sale | $260,000 | +136.4% | $146 / Sq Ft |
| 10/09/2015 10/09/15 | Sold | $110,000 | +100.0% | $65 / Sq Ft |
| 02/28/2014 02/28/14 | Sold | $55,000 | -- | $45 / Sq Ft |
Purchase History
| Date | Type | Sale Price | Title Company |
|---|---|---|---|
| Warranty Deed | $260,000 | Foothills Title | |
| Warranty Deed | $100,000 | White Carson & Alliman Pc | |
| Warranty Deed | $110,000 | -- | |
| Warranty Deed | $55,000 | -- | |
| Deed | -- | -- |
Mortgage History
| Date | Status | Loan Amount | Loan Type |
|---|---|---|---|
| Open | $55,400 | New Conventional | |
| Previous Owner | $88,000 | New Conventional |
Source: East Tennessee REALTORS® MLS
MLS Number: 1314352
APN: 067E-C-012.00
- 577 Monroe St
- 520 Mill St
- 570 Monroe St
- 156 Vine St
- 00 Green St
- 918b Rocky Springs Rd
- 206 Marietta St
- 1029 Greed Rd
- 314 Warren St
- 0 Highway 68 Unit 1196229
- 503 Greenwood Cir
- 1102 Tellico St S
- 528 Hill St
- 511 Old Cemetery Rd
- 208 E Dyer St
- 0 Oak Place Cir Unit 1257203
- 122 Gibson White Cir
- 719 College St N
- 1148 Tellico St S
- 145 Helms Dr
- 633 Monroe St
- 142 Church St
- 135 Warren St
- 529 Isbill Rd
- 2535 Highway 411
- 159 Country Way Rd
- 150 Ellis St
- 26 Phillips St
- 725 Wood Duck Dr
- 221 Kingbird Dr
- 555 Rarity Bay Pkwy Unit 302b
- 989 Rarity Bay Pkwy
- 350 Cormorant Dr
- 402 Sycamore Place
- 184 Oonoga Way
- 102 Daksi Way
- 105 Cheeskogili Way
- 103 Alichanoska Ln
- 145 Tatum St
- 1081 Carding MacHine Rd







