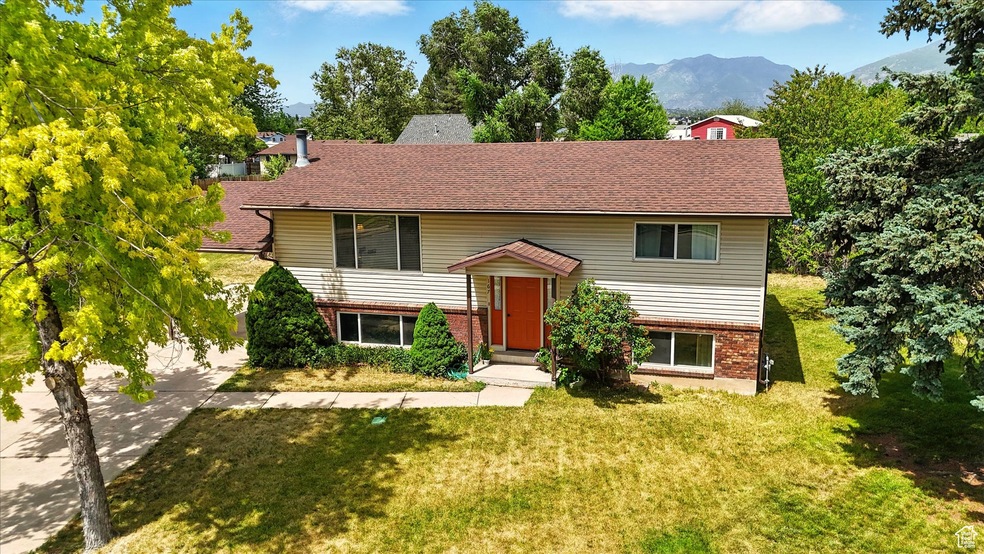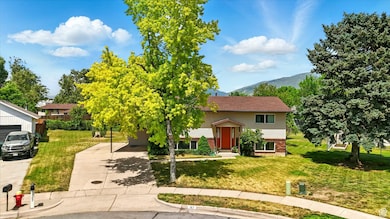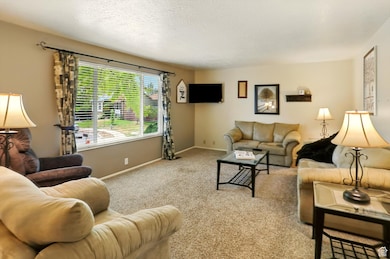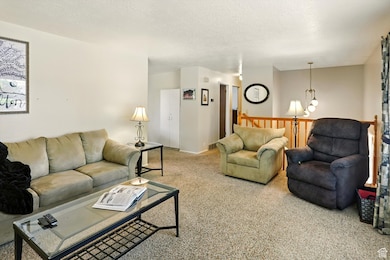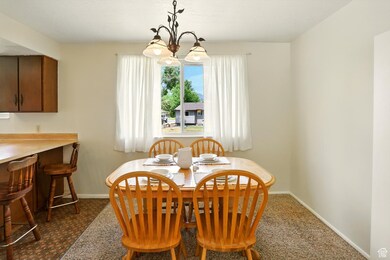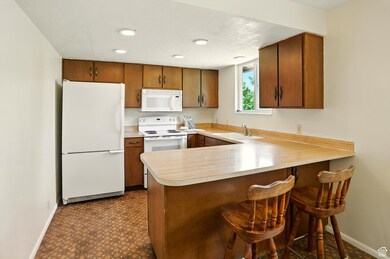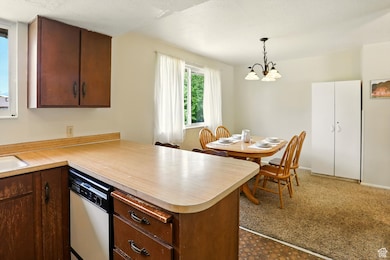167 E 950 S Layton, UT 84041
Estimated payment $2,371/month
Highlights
- Mature Trees
- Mountain View
- 1 Fireplace
- Fairfield Junior High School Rated A
- Wood Burning Stove
- No HOA
About This Home
At the top of a quiet cul-de-sac sits a home that's been cherished for 43 years-proof that location does matter. The last time this home was purchased it came with a 16% interest rate, but the investment paid off as lifelong connections took root and quiet comfort was part of the package. It's the kind of place people stay for decades-and a perfect spot to begin your next chapter. -- Square footage figures are provided as a courtesy estimate only. Buyer is advised to obtain an independent measurement.
Listing Agent
KW Success Keller Williams Realty (Layton) License #12094028 Listed on: 06/12/2025

Home Details
Home Type
- Single Family
Est. Annual Taxes
- $2,059
Year Built
- Built in 1981
Lot Details
- 10,454 Sq Ft Lot
- Cul-De-Sac
- Partially Fenced Property
- Landscaped
- Sprinkler System
- Mature Trees
- Property is zoned Single-Family, R-1-6
Home Design
- Split Level Home
- Brick Exterior Construction
Interior Spaces
- 2,016 Sq Ft Home
- 2-Story Property
- Ceiling Fan
- 1 Fireplace
- Wood Burning Stove
- Blinds
- Mountain Views
Kitchen
- Free-Standing Range
- Microwave
Flooring
- Carpet
- Vinyl
Bedrooms and Bathrooms
- 4 Bedrooms | 2 Main Level Bedrooms
- 2 Full Bathrooms
Parking
- 5 Parking Spaces
- 1 Carport Space
- 4 Open Parking Spaces
Schools
- Layton Elementary School
- Fairfield Middle School
- Davis High School
Utilities
- Forced Air Heating and Cooling System
- Natural Gas Connected
Community Details
- No Home Owners Association
Listing and Financial Details
- Exclusions: Dryer, Refrigerator, Storage Shed(s), Washer, Window Coverings
- Assessor Parcel Number 11-070-0070
Map
Home Values in the Area
Average Home Value in this Area
Tax History
| Year | Tax Paid | Tax Assessment Tax Assessment Total Assessment is a certain percentage of the fair market value that is determined by local assessors to be the total taxable value of land and additions on the property. | Land | Improvement |
|---|---|---|---|---|
| 2024 | $2,060 | $217,800 | $138,775 | $79,025 |
| 2023 | $1,980 | $369,000 | $142,179 | $226,821 |
| 2022 | $2,076 | $210,100 | $85,642 | $124,458 |
| 2021 | $1,855 | $280,000 | $128,467 | $151,533 |
| 2020 | $1,671 | $242,000 | $108,943 | $133,057 |
| 2019 | $1,615 | $229,000 | $109,739 | $119,261 |
| 2018 | $1,468 | $209,000 | $96,474 | $112,526 |
| 2016 | $1,281 | $94,105 | $38,944 | $55,161 |
| 2015 | $1,219 | $84,975 | $38,944 | $46,031 |
| 2014 | $1,339 | $95,495 | $38,944 | $56,551 |
| 2013 | -- | $85,553 | $18,612 | $66,941 |
Property History
| Date | Event | Price | Change | Sq Ft Price |
|---|---|---|---|---|
| 06/12/2025 06/12/25 | For Sale | $400,000 | -- | $198 / Sq Ft |
Purchase History
| Date | Type | Sale Price | Title Company |
|---|---|---|---|
| Interfamily Deed Transfer | -- | Bonneville Title Company Inc | |
| Interfamily Deed Transfer | -- | Bonneville Title Company Inc | |
| Interfamily Deed Transfer | -- | Associated Title Company | |
| Interfamily Deed Transfer | -- | Bonneville Title Company Inc |
Mortgage History
| Date | Status | Loan Amount | Loan Type |
|---|---|---|---|
| Closed | $102,000 | New Conventional | |
| Closed | $30,000 | Unknown | |
| Closed | $13,000 | Unknown | |
| Closed | $109,800 | No Value Available | |
| Closed | $13,340 | No Value Available | |
| Closed | $69,000 | No Value Available |
About the Listing Agent
Source: UtahRealEstate.com
MLS Number: 2091619
APN: 11-070-0070
- 167 E 950 S
- 946 S 225 E
- 45 W 900 S
- 282 E 925 S
- 608 S Main St
- 713 S 600 E
- 609 E Clearwater Dr N
- 189 S Main St Unit 21
- 189 S Main St Unit 76
- 681 S Vance Dr
- 895 S Main St Unit E
- 432 S 755 E
- 267 S Melody St
- 696 S Clearwater Falls Dr
- 1842 W Streams Edge Cir
- 680 N Main St Unit G9
- 680 N Main St Unit D11
- 102 Ellison St
- 470 S Whitesides St
- 544 W 425 S
