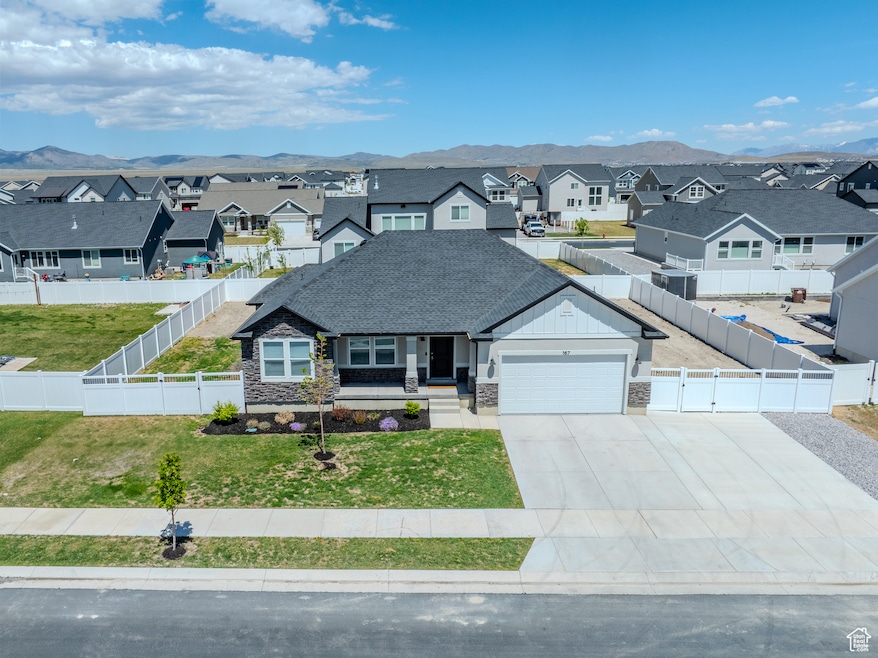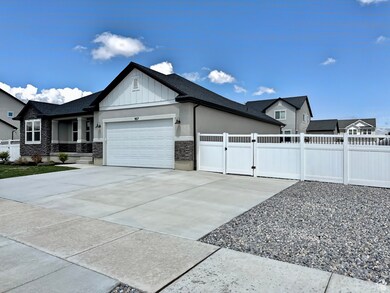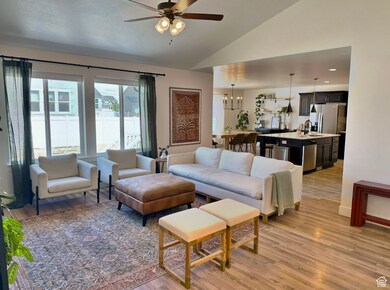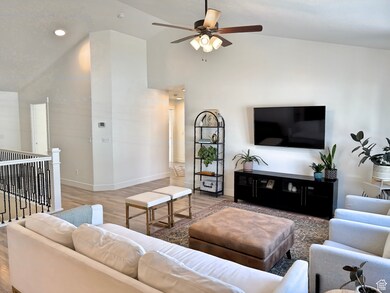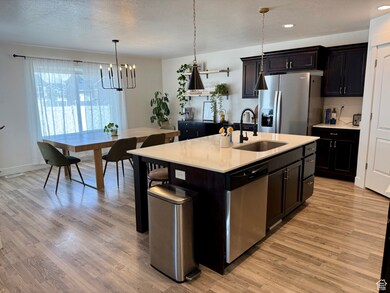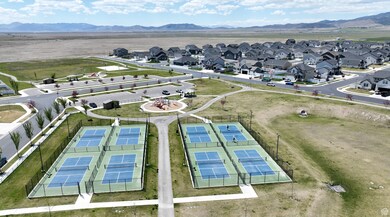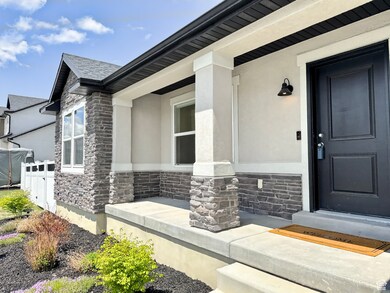
167 E Craner Peak Dr Eagle Mountain, UT 84005
Estimated payment $3,640/month
Highlights
- Mountain View
- Rambler Architecture
- Porch
- Vaulted Ceiling
- No HOA
- 2 Car Attached Garage
About This Home
**Open House Sat May 24 10-Noon***This move-in-ready home was built in 2022 and has about 3,350 sq ft of finished space-including a LEGAL, CITY-APPROVED BASEMENT APARTMENT (ADU / mother-in-law apartment). The ADU is brand new and features 2 bedrooms, 1 bath, a private side entrance, laundry hookups, and a two-car parking pad. Similar units nearby rent for $1,500$1,800/month plus utilities. You also keep 400 sq ft of private storage space downstairs. Upstairs, the main home offers 3 bedrooms, 2 bathrooms, fresh carpet, upgraded lighting, quartz kitchen counters, and a large primary suite with a double vanity, separate tub and shower, walk-in closet, and private water closet. South-facing 0.23-acre lot means fast snow melt in winter and afternoon shade in summer. High-speed fiber internet (1,100 Mbps) is already installed. Front and side yards are fully finished, with room to finish or expand the backyard. Just a short walk or bike ride to 12-acre Brandon Park with pickleball, basketball, soccer fields, hammock grove, playground, and trails. Close to several other parks, 135 miles of local trails, and Macey's grocery store.
Home Details
Home Type
- Single Family
Est. Annual Taxes
- $2,424
Year Built
- Built in 2022
Lot Details
- 10,019 Sq Ft Lot
- Property is Fully Fenced
- Landscaped
- Sprinkler System
- Property is zoned Single-Family
Parking
- 2 Car Attached Garage
- 4 Open Parking Spaces
Home Design
- Rambler Architecture
- Stone Siding
- Stucco
Interior Spaces
- 3,350 Sq Ft Home
- 2-Story Property
- Vaulted Ceiling
- Ceiling Fan
- Double Pane Windows
- Blinds
- Carpet
- Mountain Views
- Microwave
Bedrooms and Bathrooms
- 5 Bedrooms | 3 Main Level Bedrooms
- Walk-In Closet
- In-Law or Guest Suite
- 3 Full Bathrooms
- Bathtub With Separate Shower Stall
Laundry
- Dryer
- Washer
Basement
- Basement Fills Entire Space Under The House
- Exterior Basement Entry
- Apartment Living Space in Basement
Outdoor Features
- Open Patio
- Porch
Additional Homes
- Accessory Dwelling Unit (ADU)
Schools
- Frontier Middle School
- Cedar Valley High School
Utilities
- Forced Air Heating and Cooling System
- Natural Gas Connected
Community Details
- No Home Owners Association
- Brandon Park Subdivision
Listing and Financial Details
- Assessor Parcel Number 35-794-1527
Map
Home Values in the Area
Average Home Value in this Area
Tax History
| Year | Tax Paid | Tax Assessment Tax Assessment Total Assessment is a certain percentage of the fair market value that is determined by local assessors to be the total taxable value of land and additions on the property. | Land | Improvement |
|---|---|---|---|---|
| 2024 | $2,423 | $261,855 | $0 | $0 |
| 2023 | $2,316 | $270,325 | $0 | $0 |
| 2022 | $1,563 | $178,200 | $178,200 | $0 |
| 2021 | $0 | $93,800 | $93,800 | $0 |
Property History
| Date | Event | Price | Change | Sq Ft Price |
|---|---|---|---|---|
| 05/22/2025 05/22/25 | Price Changed | $619,400 | -3.1% | $185 / Sq Ft |
| 05/18/2025 05/18/25 | Price Changed | $639,500 | -0.9% | $191 / Sq Ft |
| 05/08/2025 05/08/25 | For Sale | $645,000 | -- | $193 / Sq Ft |
Purchase History
| Date | Type | Sale Price | Title Company |
|---|---|---|---|
| Warranty Deed | -- | Prospect Title | |
| Warranty Deed | -- | Prospect Title | |
| Warranty Deed | -- | Trident Title |
Mortgage History
| Date | Status | Loan Amount | Loan Type |
|---|---|---|---|
| Open | $504,198 | FHA | |
| Closed | $504,198 | FHA | |
| Previous Owner | $389,653 | New Conventional |
Similar Homes in Eagle Mountain, UT
Source: UtahRealEstate.com
MLS Number: 2083506
APN: 35-794-1527
- 188 E Bruin Dr
- 244 E Dry Mountain Rd
- 28 E Craner Peak Dr
- 4642 N Frisco Peak Dr Unit 848
- 4764 N Gunsight Peak Dr
- 4655 N Ibapah St
- 4609 Kings Peak Way Unit 912
- 4504 N Mt Ellen St
- 4823 N Canaan Peak Dr
- 4646 N Kings Peak Way
- 409 E Gilbert Peak Way
- 4867 N Canaan Peak Dr
- 4910 N Deseret Peak Dr
- 448 E Abajo Peak Dr
- 4733 N Mount Waas Dr
- 166 E Clear Granite Way
- 166 Clear Granite Way Unit 106
- 182 E Clear Granite Way Unit 107
- 182 E Clear Granite Way
- 214 E Clear Granite Way Unit 109
