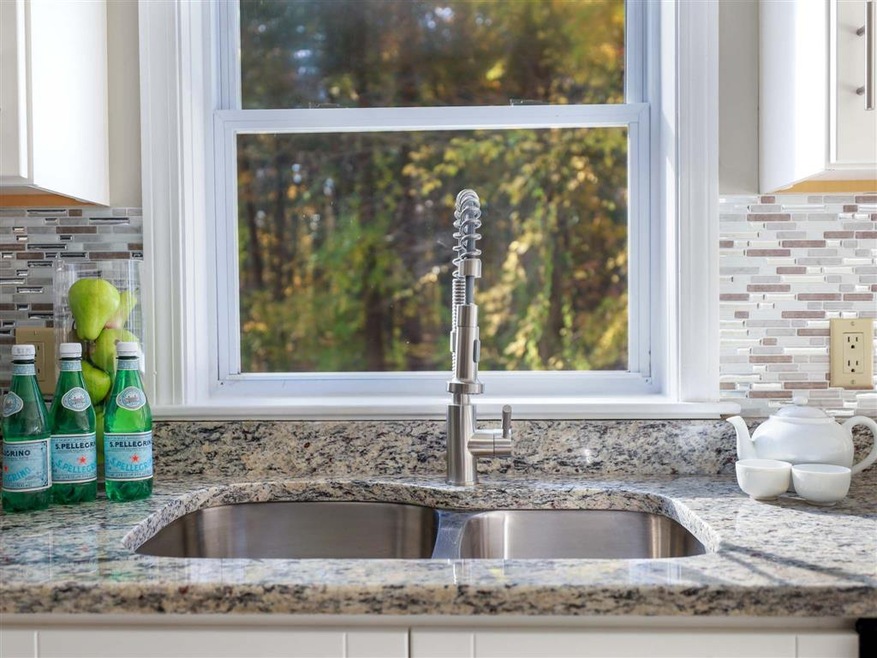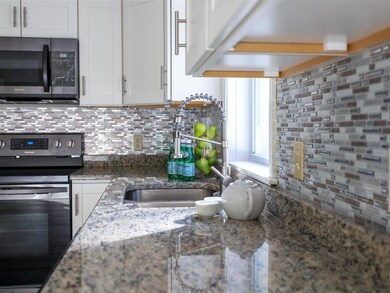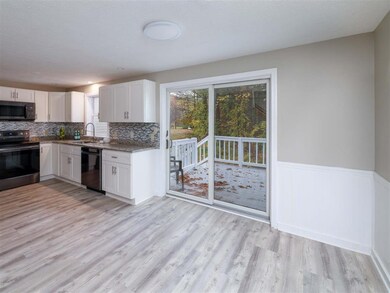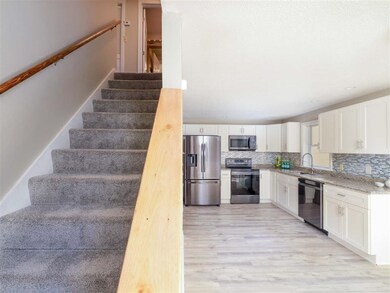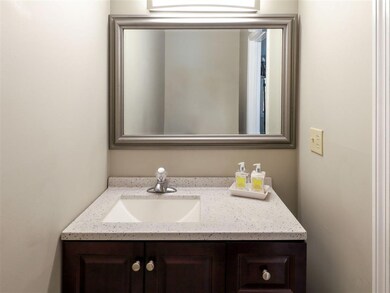
Highlights
- Deck
- Double Pane Windows
- Landscaped
- Wooded Lot
- Zoned Heating
- Combination Kitchen and Dining Room
About This Home
As of July 2025Stylish East Derry Condex! Just look a that beautiful new kitchen, Shaker cabinets, stunning granite, dazzling glass back splash and BRAND-NEW Samsung APPLIANCES. This spacious 3-bedroom home has been updated with modern baths, fresh flooring and paint throughout. Second floor includes a study or playroom plus, there is semi-finished lower level for even more room! New roof Oct 2020! Great location, desirable schools do not wait, book now or see it at our open house on ....Unit B is also available. Please submit offers by 3 pm 11/2. For more information call Paula Martin 603-770-5162 or visit us online at paulamartingroup.com
Last Agent to Sell the Property
Keller Williams Realty Metro-Londonderry License #042374 Listed on: 10/29/2020

Home Details
Home Type
- Single Family
Est. Annual Taxes
- $4,374
Year Built
- Built in 1985
Lot Details
- 1.31 Acre Lot
- Landscaped
- Level Lot
- Wooded Lot
Home Design
- Concrete Foundation
- Wood Frame Construction
- Shingle Roof
- Vinyl Siding
- Radon Mitigation System
Interior Spaces
- 2-Story Property
- Ceiling Fan
- Double Pane Windows
- Window Screens
- Combination Kitchen and Dining Room
- Washer and Dryer Hookup
Kitchen
- Stove
- Microwave
- ENERGY STAR Qualified Dishwasher
Flooring
- Carpet
- Laminate
Bedrooms and Bathrooms
- 3 Bedrooms
Partially Finished Basement
- Walk-Out Basement
- Basement Fills Entire Space Under The House
- Connecting Stairway
- Natural lighting in basement
Home Security
- Carbon Monoxide Detectors
- Fire and Smoke Detector
Parking
- 3 Car Parking Spaces
- Stone Driveway
- Shared Driveway
- On-Site Parking
Schools
- East Derry Memorial Elementary School
- West Running Brook Middle Sch
- Pinkerton Academy High School
Utilities
- Zoned Heating
- Baseboard Heating
- Hot Water Heating System
- Heating System Uses Oil
- 220 Volts
- 150 Amp Service
- Drilled Well
- Electric Water Heater
- Private Sewer
- Leach Field
- High Speed Internet
- Cable TV Available
Additional Features
- ENERGY STAR/CFL/LED Lights
- Deck
Listing and Financial Details
- Legal Lot and Block 001 / 082
- 26% Total Tax Rate
Similar Homes in Derry, NH
Home Values in the Area
Average Home Value in this Area
Property History
| Date | Event | Price | Change | Sq Ft Price |
|---|---|---|---|---|
| 07/16/2025 07/16/25 | Sold | $399,900 | 0.0% | $227 / Sq Ft |
| 06/04/2025 06/04/25 | Price Changed | $399,999 | -2.4% | $227 / Sq Ft |
| 05/13/2025 05/13/25 | For Sale | $410,000 | +47.7% | $232 / Sq Ft |
| 12/16/2020 12/16/20 | Sold | $277,500 | +9.7% | $118 / Sq Ft |
| 11/03/2020 11/03/20 | Pending | -- | -- | -- |
| 10/29/2020 10/29/20 | For Sale | $252,900 | -- | $108 / Sq Ft |
Tax History Compared to Growth
Tax History
| Year | Tax Paid | Tax Assessment Tax Assessment Total Assessment is a certain percentage of the fair market value that is determined by local assessors to be the total taxable value of land and additions on the property. | Land | Improvement |
|---|---|---|---|---|
| 2024 | $7,577 | $405,400 | $0 | $405,400 |
| 2023 | $7,184 | $347,400 | $0 | $347,400 |
| 2022 | $6,614 | $347,400 | $0 | $347,400 |
| 2021 | $6,873 | $277,600 | $0 | $277,600 |
| 2020 | $0 | $0 | $0 | $0 |
Agents Affiliated with this Home
-
C
Seller's Agent in 2025
Christina DelPrete
603 Birch Realty, LLC
(603) 856-7420
1 in this area
5 Total Sales
-

Seller Co-Listing Agent in 2025
Trevor O'Brien
603 Birch Realty, LLC
(603) 903-5684
8 in this area
91 Total Sales
-
J
Buyer's Agent in 2025
Jessica Landry
BHHS Verani Concord
(860) 328-1401
1 in this area
9 Total Sales
-

Seller's Agent in 2020
Paula Martin
Keller Williams Realty Metro-Londonderry
(603) 770-5162
25 in this area
178 Total Sales
-

Buyer's Agent in 2020
Eric Cushing
BHHS Verani Londonderry
(603) 856-5559
3 in this area
57 Total Sales
Map
Source: PrimeMLS
MLS Number: 4836517
APN: DERY M:9 B:82 L:1A
- 7 1/2 Olesen Rd
- 5 Coventry Ln
- 12 Belle Brook Ln
- 5 Jewell Ln
- 209 Hampstead Rd
- 14 Floyd Rd
- 3 Dubeau Dr
- 12 Halls Village Rd
- 60 Walnut Hill Rd
- 1 Rain Pond Place Unit 27
- 93 Hampstead Rd
- 7 Hunter Dr
- 6 Fox Hollow Rd
- 7 Old Chester Rd
- 18 Shelly Dr
- 57 Beaver Lake Ave
- 15 Stone Fence Dr
- 1 Jenny Dickey Hill Rd
- 5 Lane Rd
- 40 Lane Rd
