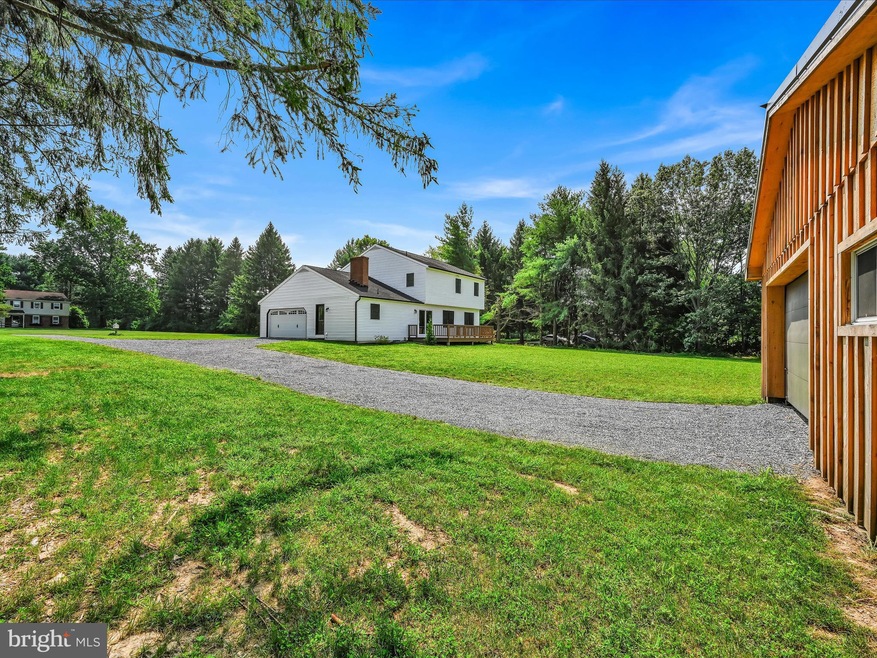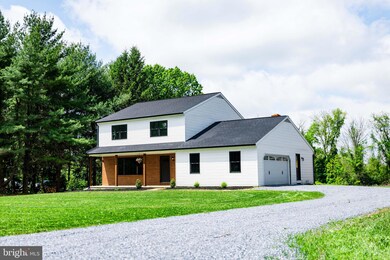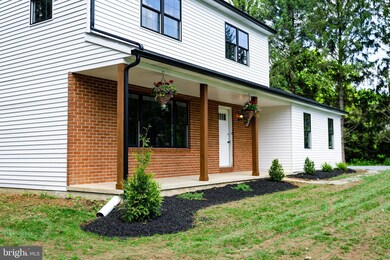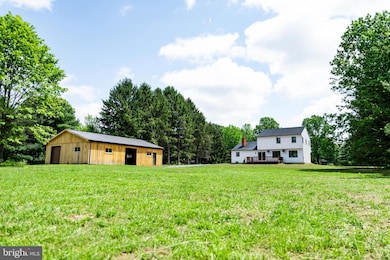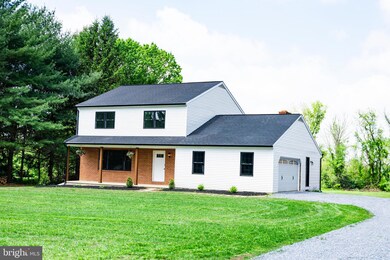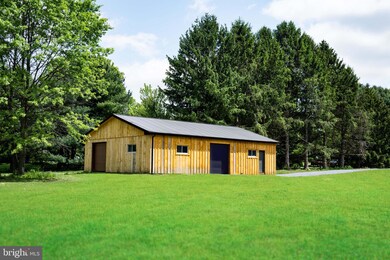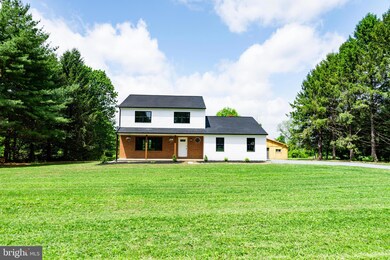
167 Hunters Run Rd Honey Brook, PA 19344
Highlights
- 2 Acre Lot
- 1 Fireplace
- 6 Garage Spaces | 2 Attached and 4 Detached
- Colonial Architecture
- No HOA
- Hot Water Heating System
About This Home
As of October 2024Country Living at Its Finest: Nestled on a peaceful street, this picturesque 2-acre property has a beautifully renovated house that is charming and comfortable. Step inside to discover a spacious abode featuring a large kitchen and dining area adorned with a welcoming fireplace, perfect for creating memories with loved ones. Double doors seamlessly connect the interior to a sprawling patio overlooking the expansive backyard, offering a place for outdoor entertainment and relaxation. With a convenient laundry room and a half bath downstairs, the home is practical as well as elegant. Ascend the open stairway to find four bedrooms, each boasting ample walk-in closets, while the master bedroom treats you to a view of the lush backyard. Also included upstairs are 2 full bathrooms. With a 30'×50' barn and a 2-car garage,
there's plenty of space for storage and hobbies, while the full basement offers additional potential. Enjoy the tranquility of the countryside.
Last Agent to Sell the Property
William Penn Real Estate Assoc License #RS320255 Listed on: 08/19/2024
Home Details
Home Type
- Single Family
Est. Annual Taxes
- $4,548
Year Built
- Built in 1975
Lot Details
- 2 Acre Lot
- Property is in very good condition
Parking
- 6 Garage Spaces | 2 Attached and 4 Detached
- Front Facing Garage
- Driveway
Home Design
- Colonial Architecture
- Block Foundation
- Asphalt Roof
- Aluminum Siding
- Vinyl Siding
Interior Spaces
- 1,656 Sq Ft Home
- Property has 2 Levels
- 1 Fireplace
- Laminate Flooring
- Unfinished Basement
Bedrooms and Bathrooms
- 4 Bedrooms
Utilities
- Ductless Heating Or Cooling System
- Heating System Uses Oil
- Hot Water Heating System
- 200+ Amp Service
- Well
- Electric Water Heater
- On Site Septic
Community Details
- No Home Owners Association
Listing and Financial Details
- Tax Lot 0065.1200
- Assessor Parcel Number 22-08 -0065.1200
Ownership History
Purchase Details
Home Financials for this Owner
Home Financials are based on the most recent Mortgage that was taken out on this home.Purchase Details
Home Financials for this Owner
Home Financials are based on the most recent Mortgage that was taken out on this home.Similar Homes in Honey Brook, PA
Home Values in the Area
Average Home Value in this Area
Purchase History
| Date | Type | Sale Price | Title Company |
|---|---|---|---|
| Deed | $485,000 | None Listed On Document | |
| Deed | $390,000 | None Listed On Document |
Mortgage History
| Date | Status | Loan Amount | Loan Type |
|---|---|---|---|
| Open | $75,000 | No Value Available | |
| Open | $375,000 | New Conventional | |
| Previous Owner | $250,000 | Credit Line Revolving | |
| Previous Owner | $115,000 | New Conventional | |
| Previous Owner | $50,000 | Credit Line Revolving | |
| Previous Owner | $76,900 | Unknown | |
| Previous Owner | $64,000 | Unknown | |
| Previous Owner | $58,500 | Unknown |
Property History
| Date | Event | Price | Change | Sq Ft Price |
|---|---|---|---|---|
| 10/25/2024 10/25/24 | Sold | $485,000 | -2.8% | $293 / Sq Ft |
| 09/16/2024 09/16/24 | Pending | -- | -- | -- |
| 08/19/2024 08/19/24 | For Sale | $499,000 | +63.6% | $301 / Sq Ft |
| 09/26/2023 09/26/23 | Sold | $305,000 | 0.0% | $184 / Sq Ft |
| 09/20/2023 09/20/23 | For Sale | $305,000 | -- | $184 / Sq Ft |
| 09/14/2023 09/14/23 | Pending | -- | -- | -- |
Tax History Compared to Growth
Tax History
| Year | Tax Paid | Tax Assessment Tax Assessment Total Assessment is a certain percentage of the fair market value that is determined by local assessors to be the total taxable value of land and additions on the property. | Land | Improvement |
|---|---|---|---|---|
| 2024 | $4,654 | $121,210 | $33,540 | $87,670 |
| 2023 | $4,548 | $121,210 | $33,540 | $87,670 |
| 2022 | $4,498 | $121,210 | $33,540 | $87,670 |
| 2021 | $4,366 | $121,210 | $33,540 | $87,670 |
| 2020 | $4,344 | $121,210 | $33,540 | $87,670 |
| 2019 | $4,215 | $121,210 | $33,540 | $87,670 |
| 2018 | $4,215 | $121,210 | $33,540 | $87,670 |
| 2017 | $4,116 | $121,210 | $33,540 | $87,670 |
| 2016 | $3,241 | $121,210 | $33,540 | $87,670 |
| 2015 | $3,241 | $121,210 | $33,540 | $87,670 |
| 2014 | $3,241 | $121,210 | $33,540 | $87,670 |
Agents Affiliated with this Home
-
Chester Lapp

Seller's Agent in 2024
Chester Lapp
William Penn Real Estate Assoc
(717) 629-1928
4 in this area
41 Total Sales
-
Justine Vigilante

Buyer's Agent in 2024
Justine Vigilante
RE/MAX
(484) 686-5512
1 in this area
19 Total Sales
-
John Guerrera

Seller's Agent in 2023
John Guerrera
RE/MAX
(610) 909-0975
5 in this area
145 Total Sales
-
datacorrect BrightMLS
d
Buyer's Agent in 2023
datacorrect BrightMLS
Non Subscribing Office
Map
Source: Bright MLS
MLS Number: PACT2072538
APN: 22-008-0065.1200
- 40 Hunters Run Rd
- 234 Chastain Dr
- 122 Keystone Ct
- 119 Keystone Ct
- 248 Chastain Dr
- 39 Patton Dr
- 98 Erica Cir
- 125 Erica Cir
- 218 Deer Run Dr
- 331 Grandview Cir
- 152 Icedale Rd
- 155 Wyebrook Rd
- 98 New Rd
- 182 Shore Line Dr
- 176 Morgantown Rd
- 27 Navaho Ln
- 128 Brandamore Rd
- 0 Templin Rd
- 280 Indian Run Rd
- 629 Farmland Way
